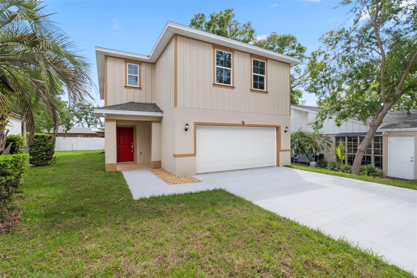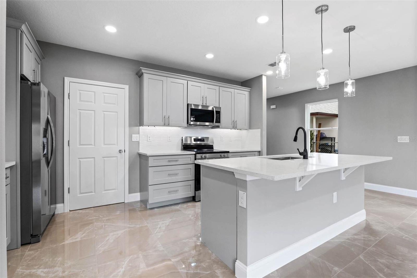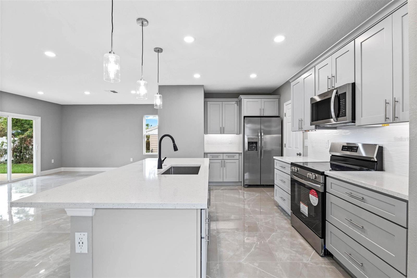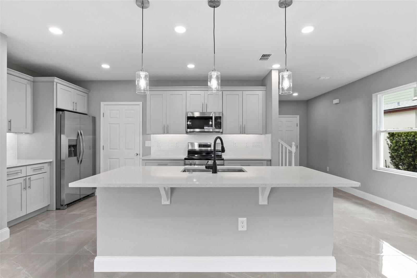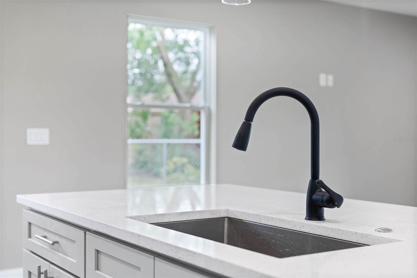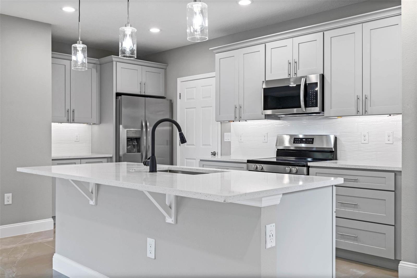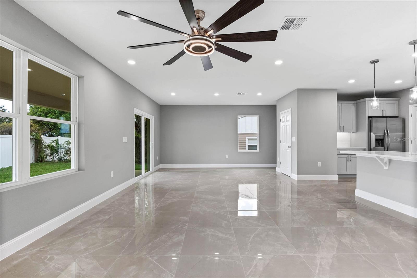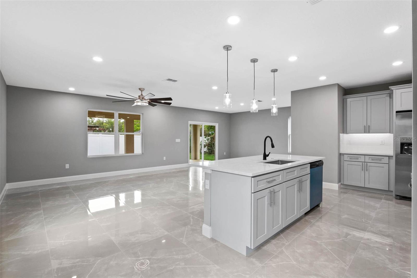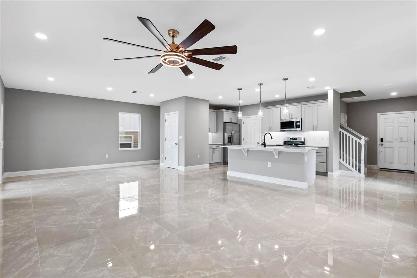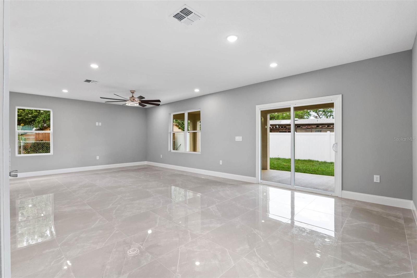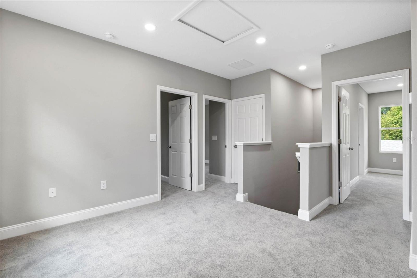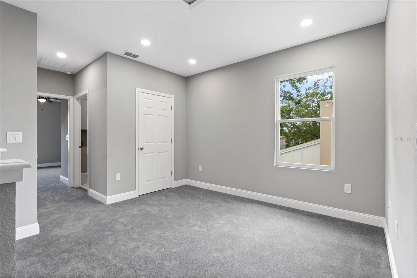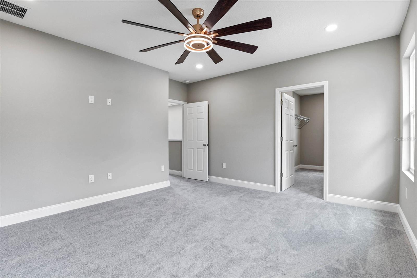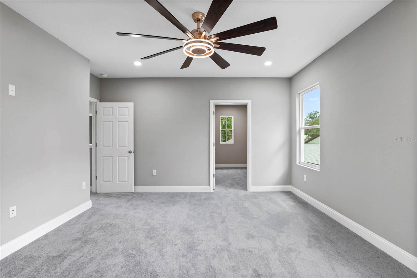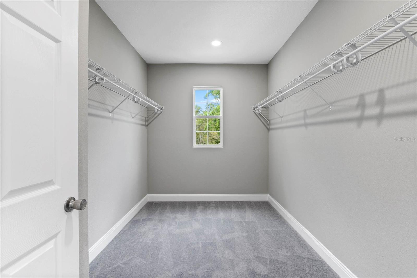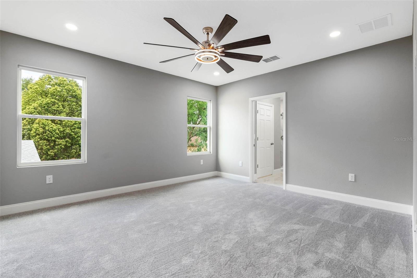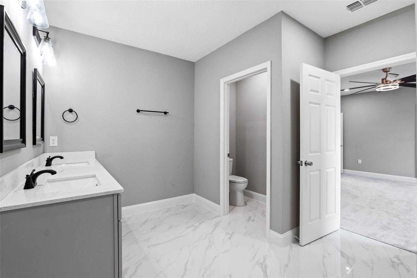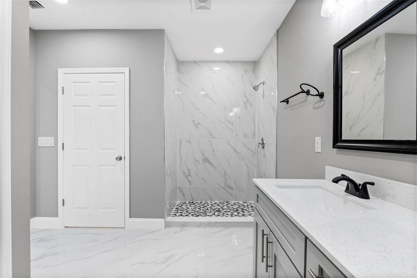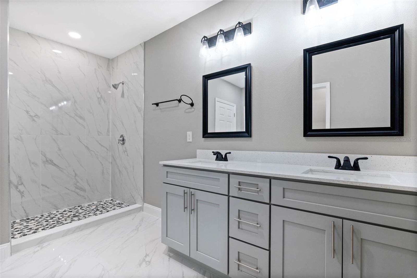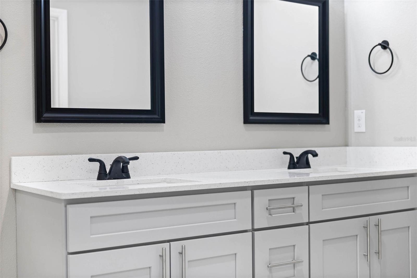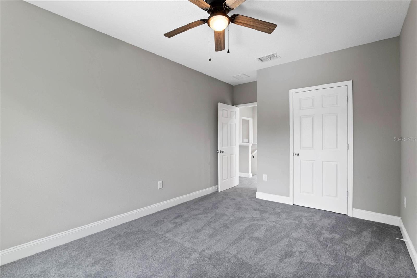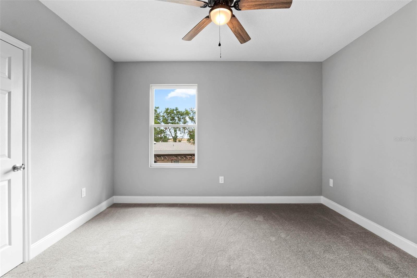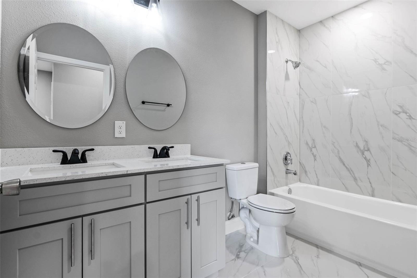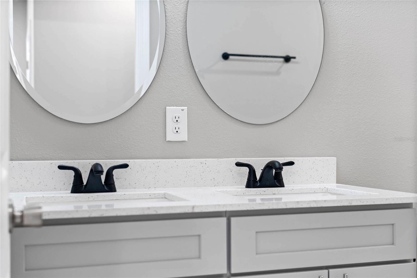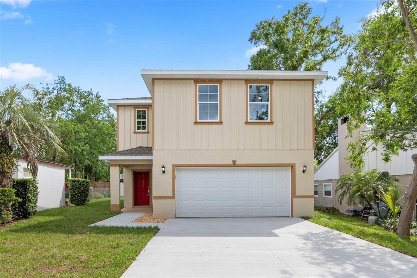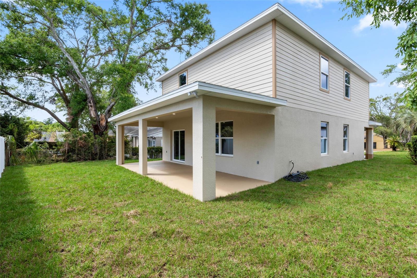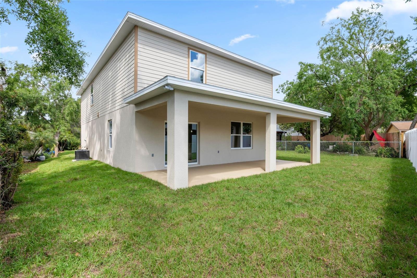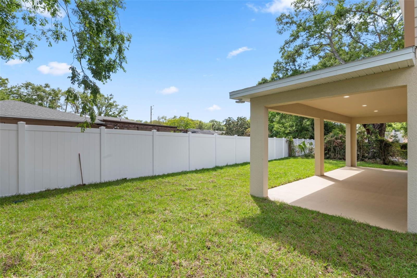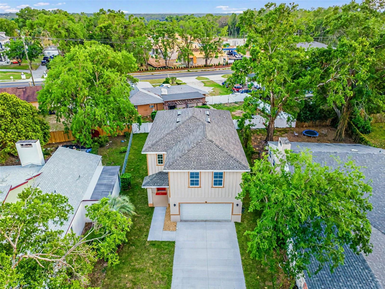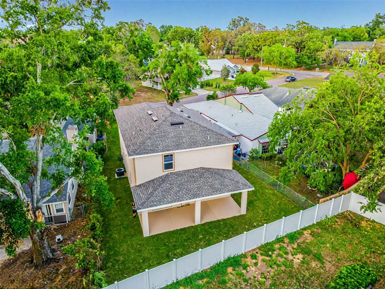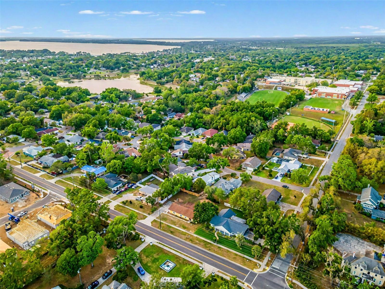3 Orange Blossom Drive, EUSTIS, FL 32726
Property Photos

Would you like to sell your home before you purchase this one?
Priced at Only: $419,900
For more Information Call:
Address: 3 Orange Blossom Drive, EUSTIS, FL 32726
Property Location and Similar Properties
- MLS#: O6298751 ( Residential )
- Street Address: 3 Orange Blossom Drive
- Viewed: 111
- Price: $419,900
- Price sqft: $137
- Waterfront: No
- Year Built: 2025
- Bldg sqft: 3073
- Bedrooms: 4
- Total Baths: 3
- Full Baths: 2
- 1/2 Baths: 1
- Days On Market: 141
- Additional Information
- Geolocation: 28.8426 / -81.6719
- County: LAKE
- City: EUSTIS
- Zipcode: 32726
- Subdivision: Townhill
- Elementary School: Eustis Elem
- Middle School: Eustis
- High School: Eustis

- DMCA Notice
-
DescriptionWELCOME, BIENVENIDO to this stunning NEW CONSTRUCTION in the Townhill community, including a HOME WARRANTY. This home features 4 spacious bedrooms and 2.5 bathrooms. The open floor plan offers a seamless flow, highlighted by a large living room that provides ample space for family gatherings and entertaining. The chef inspired kitchen is perfect for creating those special dinners, featuring luxurious quartz countertops, solid wood cabinets, and plenty of storage. The first floor boasts stylish porcelain tile throughout, providing both elegance and easy maintenance. Upstairs, you'll find a spacious loft that offers additional living space for relaxation or play. The large lanai at the back is ideal for cookouts and outdoor entertaining. Located just minutes from Lake Eustis and a nearby park. You can enjoy a peaceful walk around the lake whenever you wish. This home blends modern design with a prime location, making it an exceptional place to call home. Close to major highways. Close to theme parks, Daytona Beach, New Smyrna Beach and Ocala. For a private showing, please contact me.
Payment Calculator
- Principal & Interest -
- Property Tax $
- Home Insurance $
- HOA Fees $
- Monthly -
Features
Building and Construction
- Covered Spaces: 0.00
- Exterior Features: Sidewalk, Sliding Doors
- Flooring: Carpet, Tile
- Living Area: 2260.00
- Roof: Shingle
Property Information
- Property Condition: Completed
School Information
- High School: Eustis High School
- Middle School: Eustis Middle
- School Elementary: Eustis Elem
Garage and Parking
- Garage Spaces: 2.00
- Open Parking Spaces: 0.00
Eco-Communities
- Water Source: Public
Utilities
- Carport Spaces: 0.00
- Cooling: Central Air
- Heating: Central
- Pets Allowed: Yes
- Sewer: Public Sewer
- Utilities: BB/HS Internet Available, Cable Available, Electricity Available, Sewer Connected, Water Connected
Finance and Tax Information
- Home Owners Association Fee: 300.00
- Insurance Expense: 0.00
- Net Operating Income: 0.00
- Other Expense: 0.00
- Tax Year: 2024
Other Features
- Appliances: Dishwasher, Microwave, Range, Refrigerator
- Association Name: Diane Sargenti/Treasurer
- Association Phone: 352-435-5121
- Country: US
- Interior Features: Ceiling Fans(s), Solid Surface Counters, Solid Wood Cabinets, Walk-In Closet(s)
- Legal Description: EUSTIS TOWNHILL SUB LOT 3 PB 25 PGS 91-92 ORB 6377 PG 1291
- Levels: Two
- Area Major: 32726 - Eustis
- Occupant Type: Vacant
- Parcel Number: 12 19 26 315000000300
- Views: 111

- Frank Filippelli, Broker,CDPE,CRS,REALTOR ®
- Southern Realty Ent. Inc.
- Mobile: 407.448.1042
- frank4074481042@gmail.com



