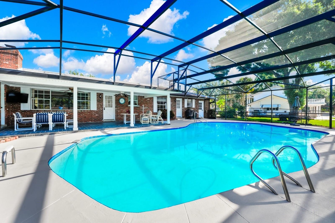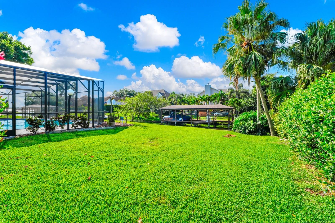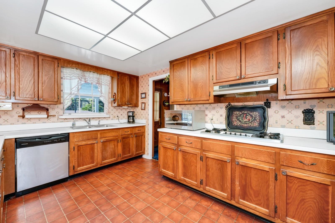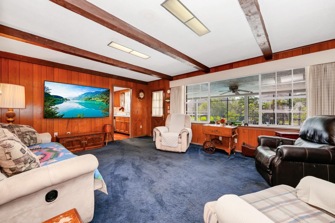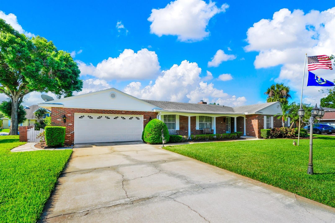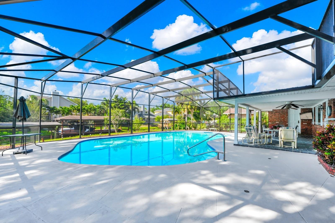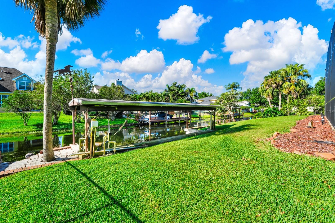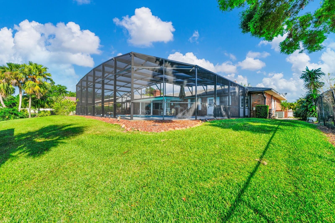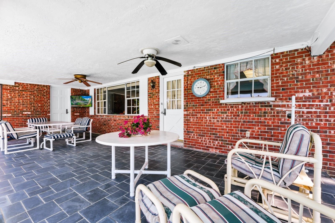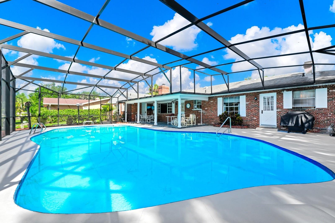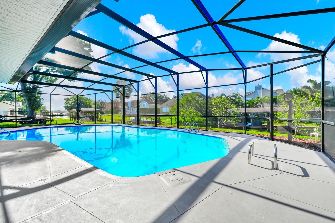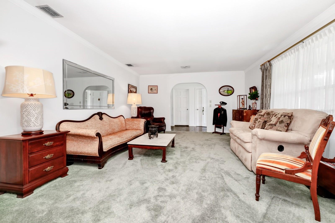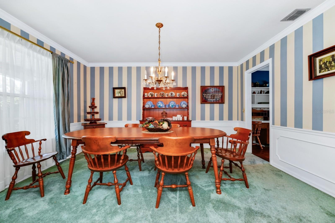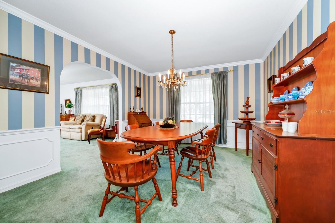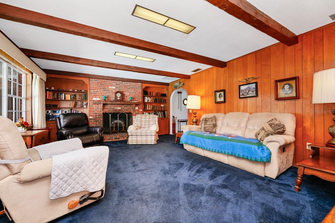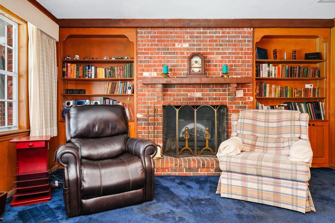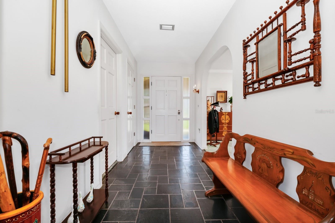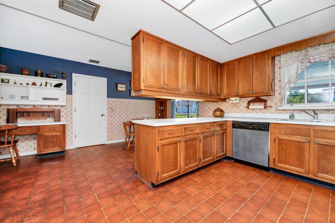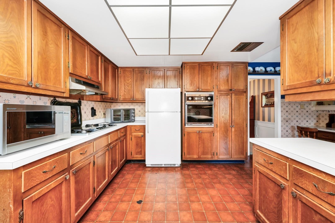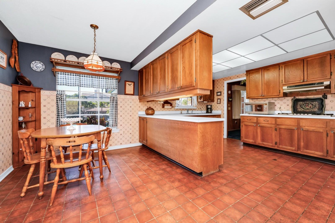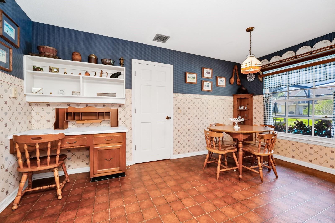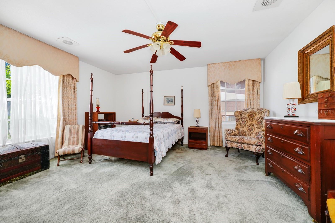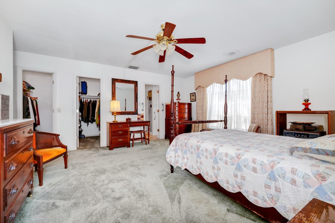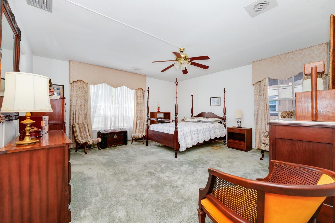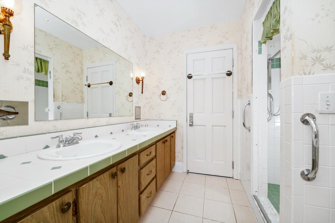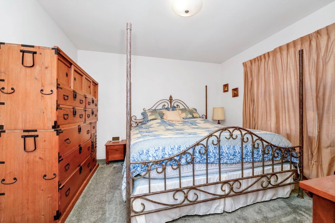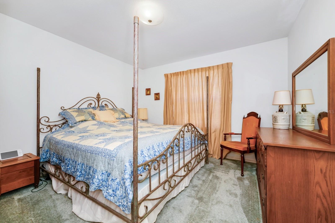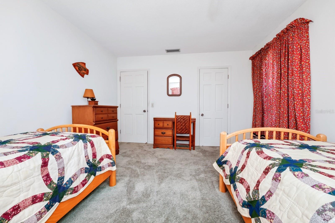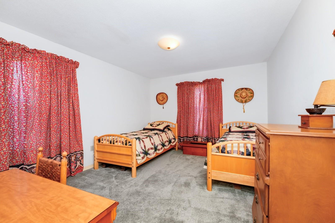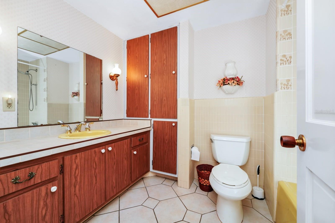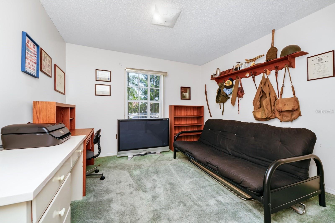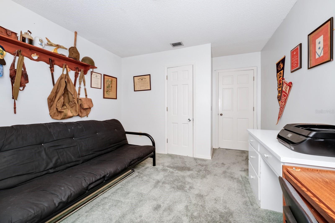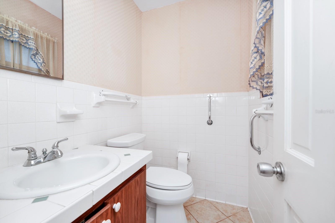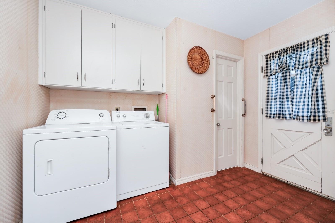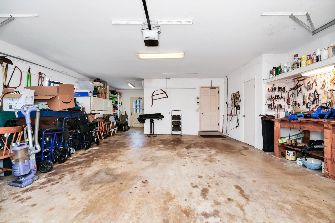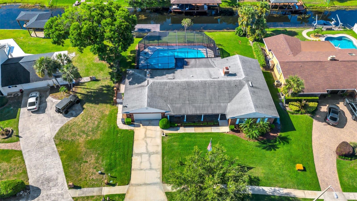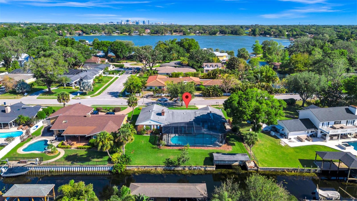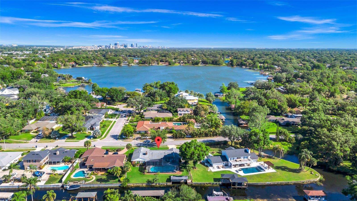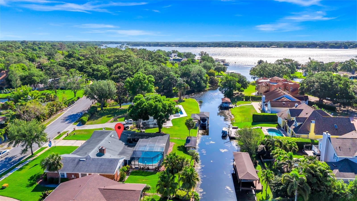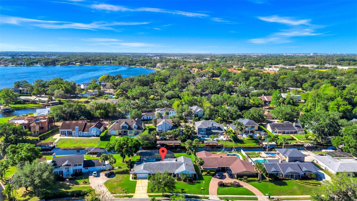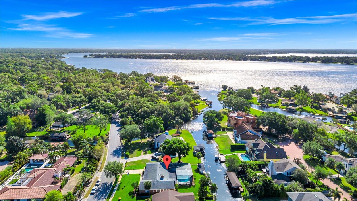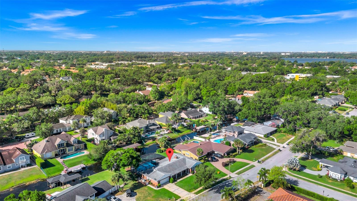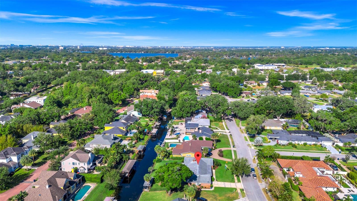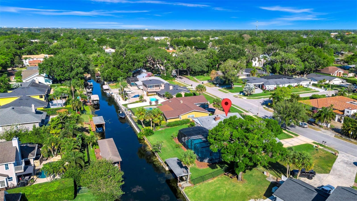508 Harbour Island Road, ORLANDO, FL 32809
Property Photos
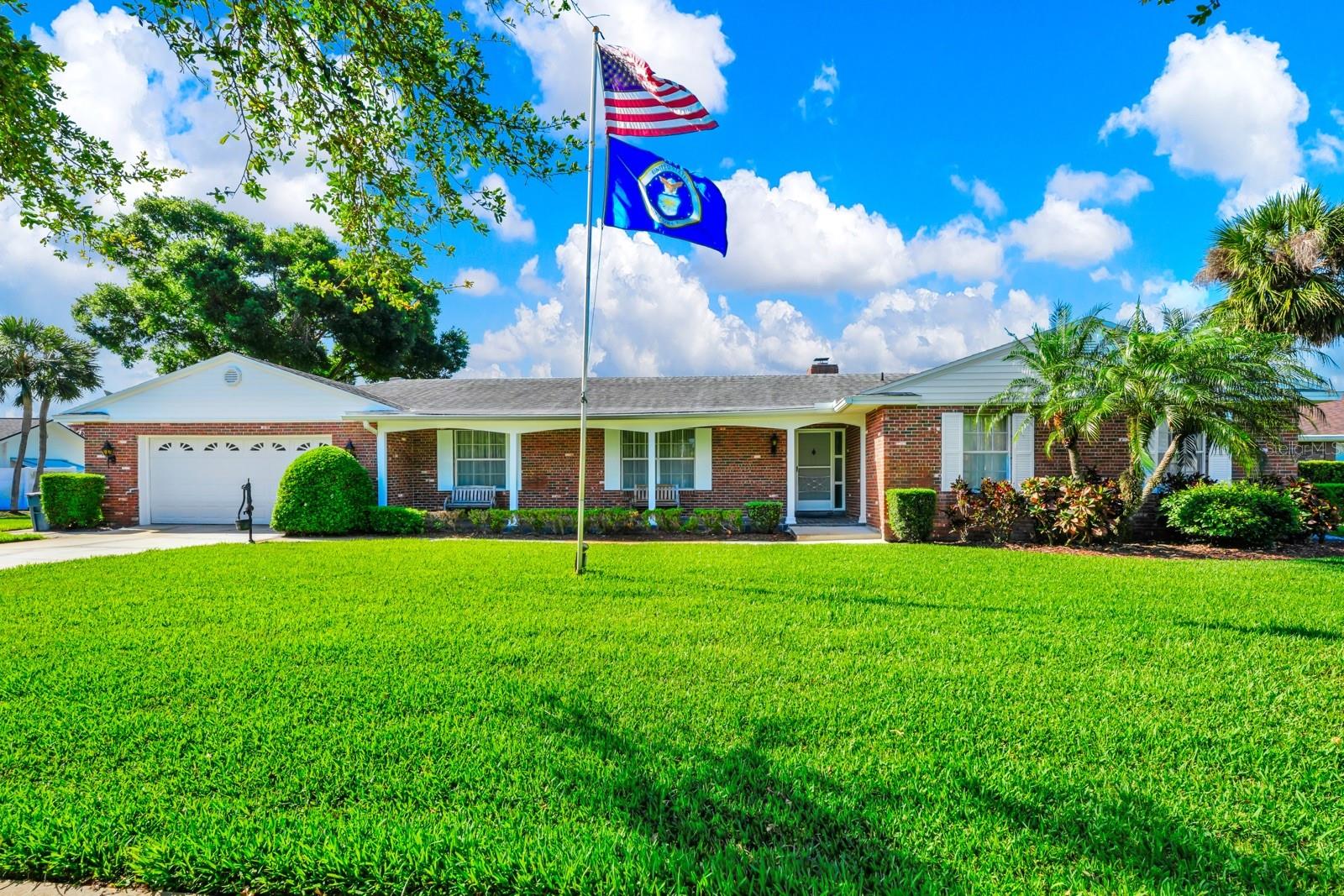
Would you like to sell your home before you purchase this one?
Priced at Only: $845,000
For more Information Call:
Address: 508 Harbour Island Road, ORLANDO, FL 32809
Property Location and Similar Properties
- MLS#: O6298551 ( Residential )
- Street Address: 508 Harbour Island Road
- Viewed: 78
- Price: $845,000
- Price sqft: $228
- Waterfront: Yes
- Wateraccess: Yes
- Waterfront Type: Canal - Freshwater,Canal Front
- Year Built: 1969
- Bldg sqft: 3709
- Bedrooms: 4
- Total Baths: 3
- Full Baths: 2
- 1/2 Baths: 1
- Garage / Parking Spaces: 2
- Days On Market: 60
- Additional Information
- Geolocation: 28.4864 / -81.3683
- County: ORANGE
- City: ORLANDO
- Zipcode: 32809
- Subdivision: River Oaks
- Elementary School: Pershing Elem
- Middle School: PERSHING K
- High School: Boone
- Provided by: CHARLES RUTENBERG REALTY ORLANDO
- Contact: David Woolford
- 407-622-2122

- DMCA Notice
-
DescriptionNew Price! An opportunity to own a beautiful property in Orlando, nestled in a private neighborhood with your own canal front that connects two awesome lakes in Central Florida...Lake Conway and Lake Gatlin. This historic area is surrounded by lakes...in fact, many years ago, Fort Gatlin sat on the northeast shore of Lake Gatlin. The beautiful brick home sits on an oversized lot of .39 acres. There are 4 bedrooms and 2.5 baths. 2,487 heated square feet! The backyard is awesome, with a pool, covered patio, large yard and a waterfront canal with a covered boat lift. This lot also has a view of Lake Conway, a plus! A couple of updates include a brand new pool screen enclosure, New pool pump, filter and auto pool cleaner in 2023, new garage door and garage door opener. The exterior and the pool deck were just pressure washed and painted. The master suite is a spacious room and has two walk in closets. Three additional bedrooms down the hall. The home was designed with a separate living room, dining room and family room. The spacious kitchen has wood cabinets and both a kitchen nook and built in desk on the one side of the kitchen. There is a dedicated inside laundry room and half bath just off the kitchen. The 2 car garage is truly oversize with a work bench, and storage area. The neighborhood is a series of cul de sacs with one main entrance. A perfect neighborhood to take a walk or ride a bike through the many oak shaded streets called Harbour Island/River Oaks. The workmanship and quality that went into these homes is excellent. This neighborhood was and still is considered, a great place to live and the location is outstanding for getting downtown, to the international airport, shopping and restaurants. The schools are excellent with the new K 8 Pershing and the well known and highly desired, Boone High School. Call or schedule an appointment to see this home and property. Worth a look and a place to call home!
Payment Calculator
- Principal & Interest -
- Property Tax $
- Home Insurance $
- HOA Fees $
- Monthly -
Features
Building and Construction
- Covered Spaces: 0.00
- Exterior Features: French Doors, Lighting, Rain Gutters, Sidewalk
- Fencing: Chain Link
- Flooring: Carpet, Ceramic Tile, Linoleum
- Living Area: 2487.00
- Other Structures: Other
- Roof: Shingle
Property Information
- Property Condition: Completed
Land Information
- Lot Features: City Limits, In County, Landscaped, Level, Near Public Transit, Oversized Lot, Sidewalk, Street Dead-End, Paved
School Information
- High School: Boone High
- Middle School: PERSHING K-8
- School Elementary: Pershing Elem
Garage and Parking
- Garage Spaces: 2.00
- Open Parking Spaces: 0.00
- Parking Features: Driveway, Garage Door Opener, Off Street, On Street, Oversized
Eco-Communities
- Pool Features: Auto Cleaner, Gunite, In Ground, Lighting, Pool Sweep, Screen Enclosure
- Water Source: Public
Utilities
- Carport Spaces: 0.00
- Cooling: Central Air
- Heating: Central, Electric
- Pets Allowed: Yes
- Sewer: Septic Tank
- Utilities: Cable Available, Electricity Connected, Fire Hydrant, Natural Gas Available, Phone Available, Public, Underground Utilities
Finance and Tax Information
- Home Owners Association Fee: 100.00
- Insurance Expense: 0.00
- Net Operating Income: 0.00
- Other Expense: 0.00
- Tax Year: 2024
Other Features
- Accessibility Features: Grip-Accessible Features
- Appliances: Cooktop, Dishwasher, Disposal, Dryer, Electric Water Heater, Microwave, Range Hood, Refrigerator, Washer
- Association Name: River Oaks Community Association - Anita Bearing
- Association Phone: 352-638-1723
- Country: US
- Interior Features: Ceiling Fans(s), Chair Rail, Crown Molding, Eat-in Kitchen, Solid Wood Cabinets, Thermostat, Walk-In Closet(s)
- Legal Description: RIVER OAKS 1/147 LOT 97 & BEG NE COR SAID LOT RUN ELY 12 FT SLY TO SE COR LOT 97N 9 DEG W TO POB
- Levels: One
- Area Major: 32809 - Orlando/Pinecastle/Oakridge/ Edgewood
- Occupant Type: Vacant
- Parcel Number: 13-23-29-7456-00-970
- Style: Colonial
- View: Water
- Views: 78
- Zoning Code: R-1AA
Similar Properties
Nearby Subdivisions
0000
American Heritage Estates
Castle Villa
Elmers Add
Graham Gardens
J J Reaves Sub
Keen Castle
Lake Gloria Preserve Ph 01b
Lake Gloria Preserve Ph 02a
Lake Gloria Preserve Ph 1-a
Lake Gloria Preserve Ph 1a
Las Palmas
Mandalay Shores
Morningside Park
Nela Isle
Oak Lynn Place
Orlando Central Park 03
Pinecastle Park
River Oaks
Sandlake Courtyards Condo
Sandlake Courtyards Condo 5901
Sky Lake
Sky Lake Rep
Sky Lakeb
Skylake
Southwood
Southwood Sub
W R Annos Add

- Frank Filippelli, Broker,CDPE,CRS,REALTOR ®
- Southern Realty Ent. Inc.
- Mobile: 407.448.1042
- frank4074481042@gmail.com



