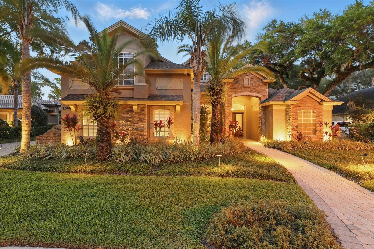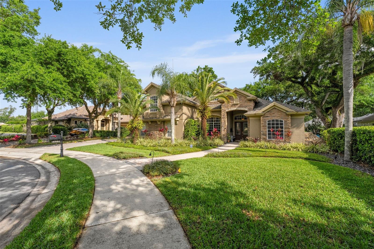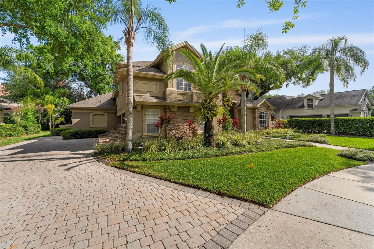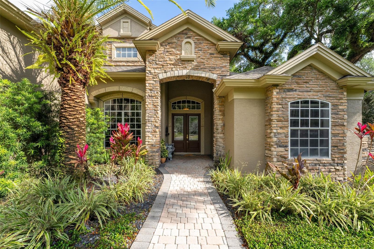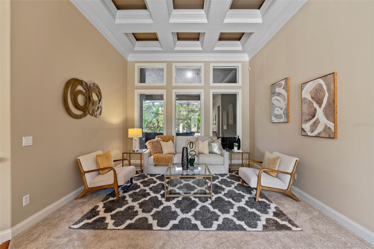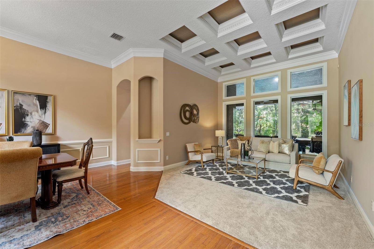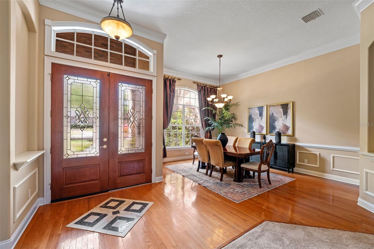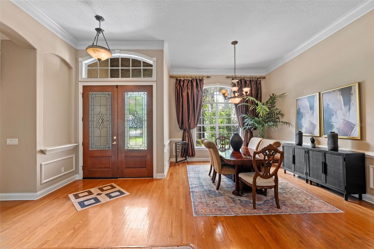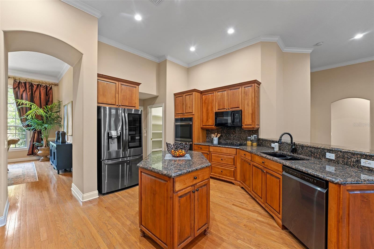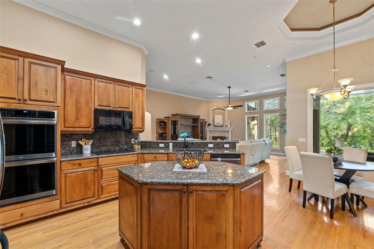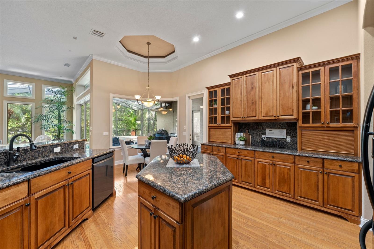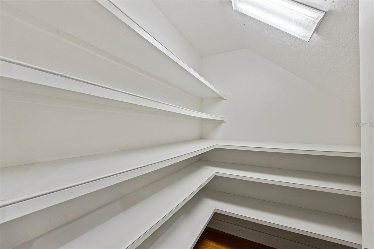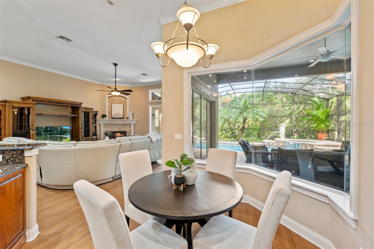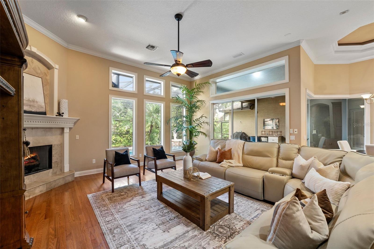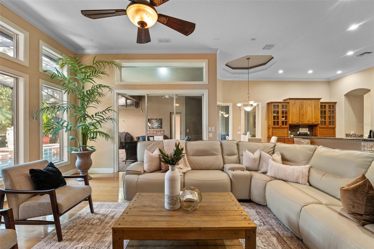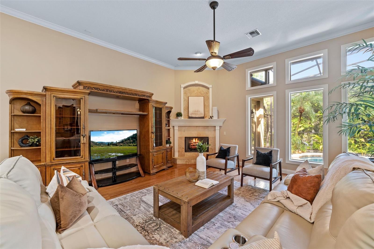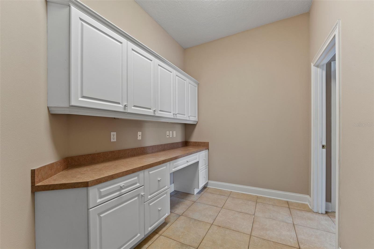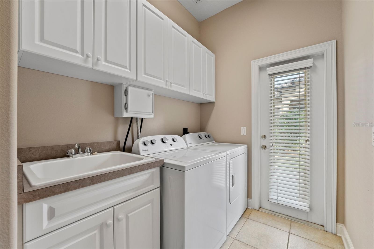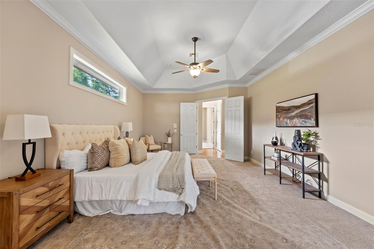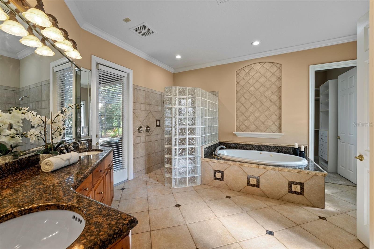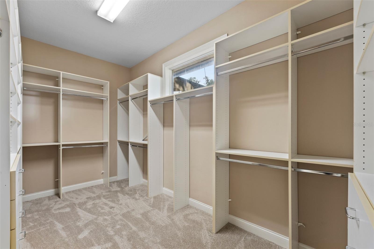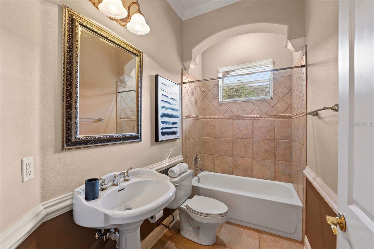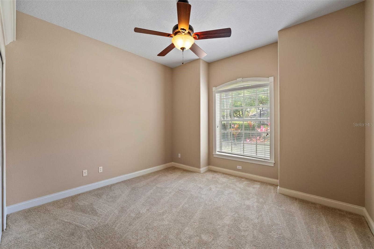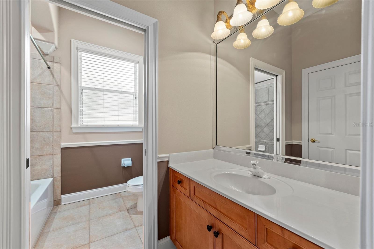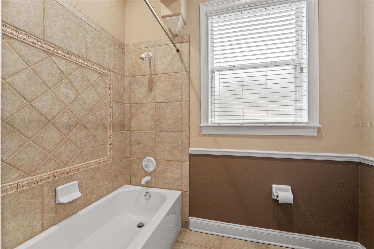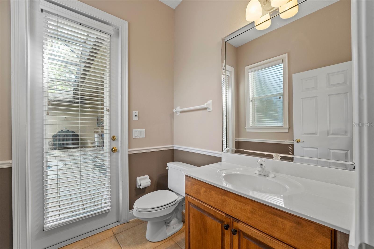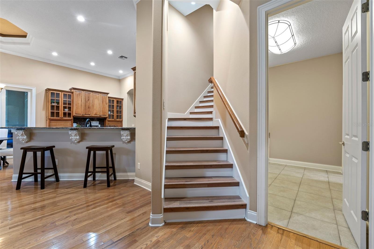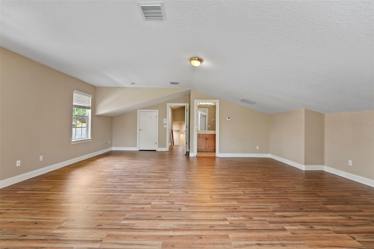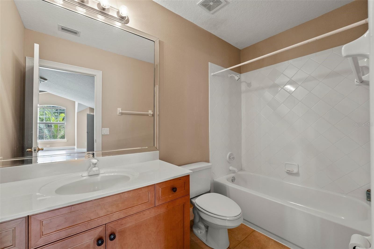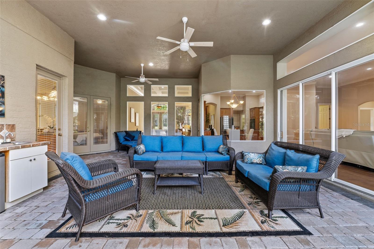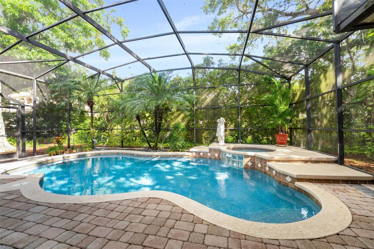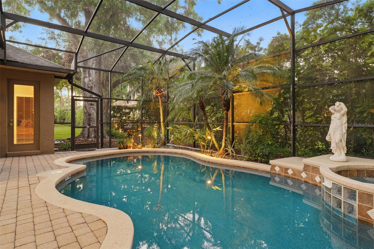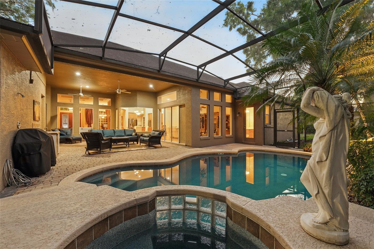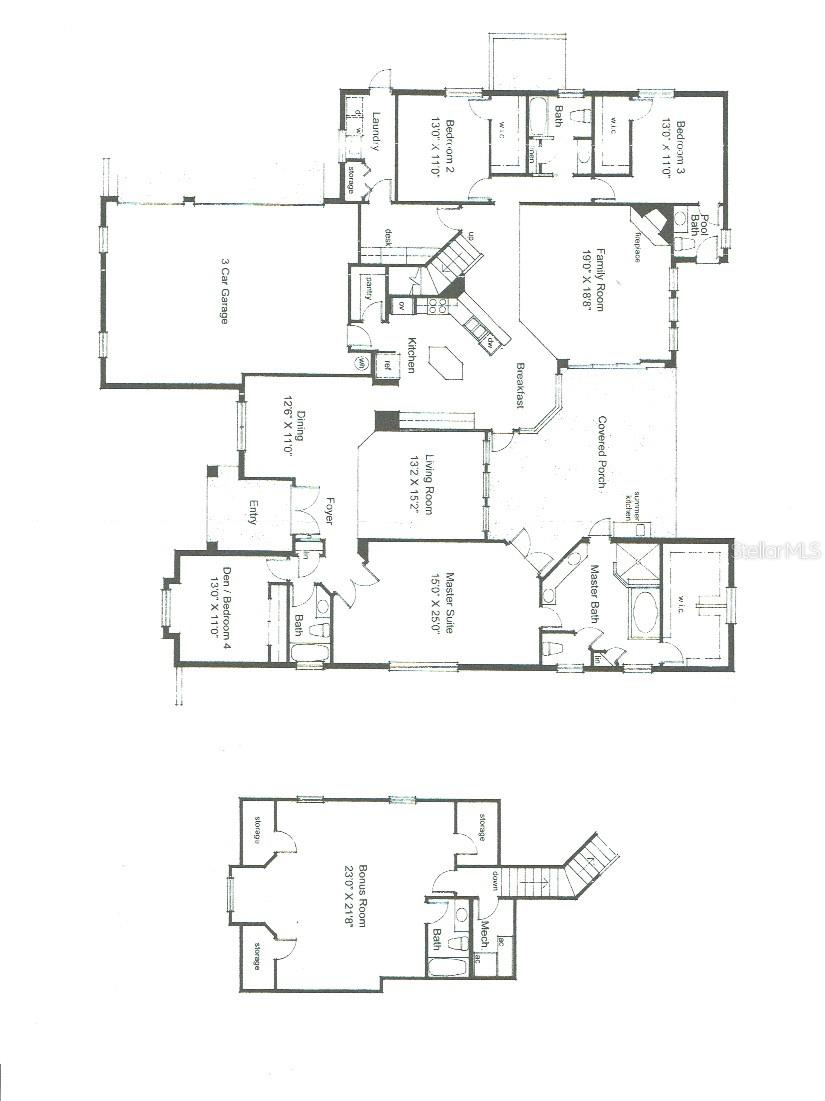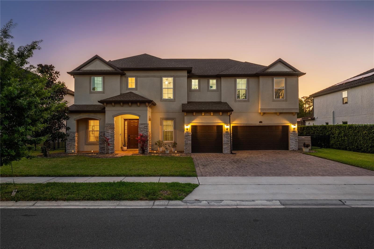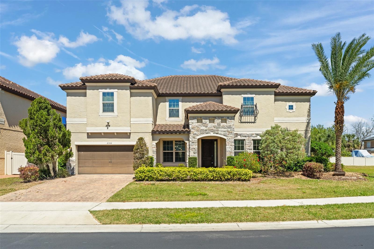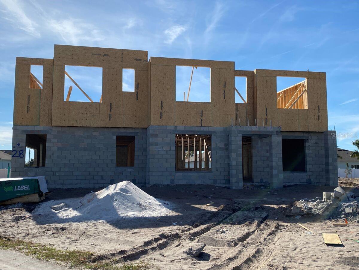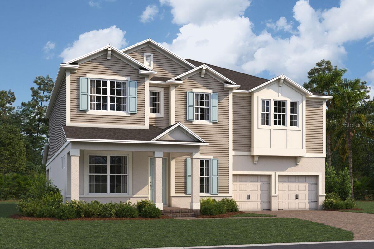1544 Hunters Mill Place, OVIEDO, FL 32765
Property Photos
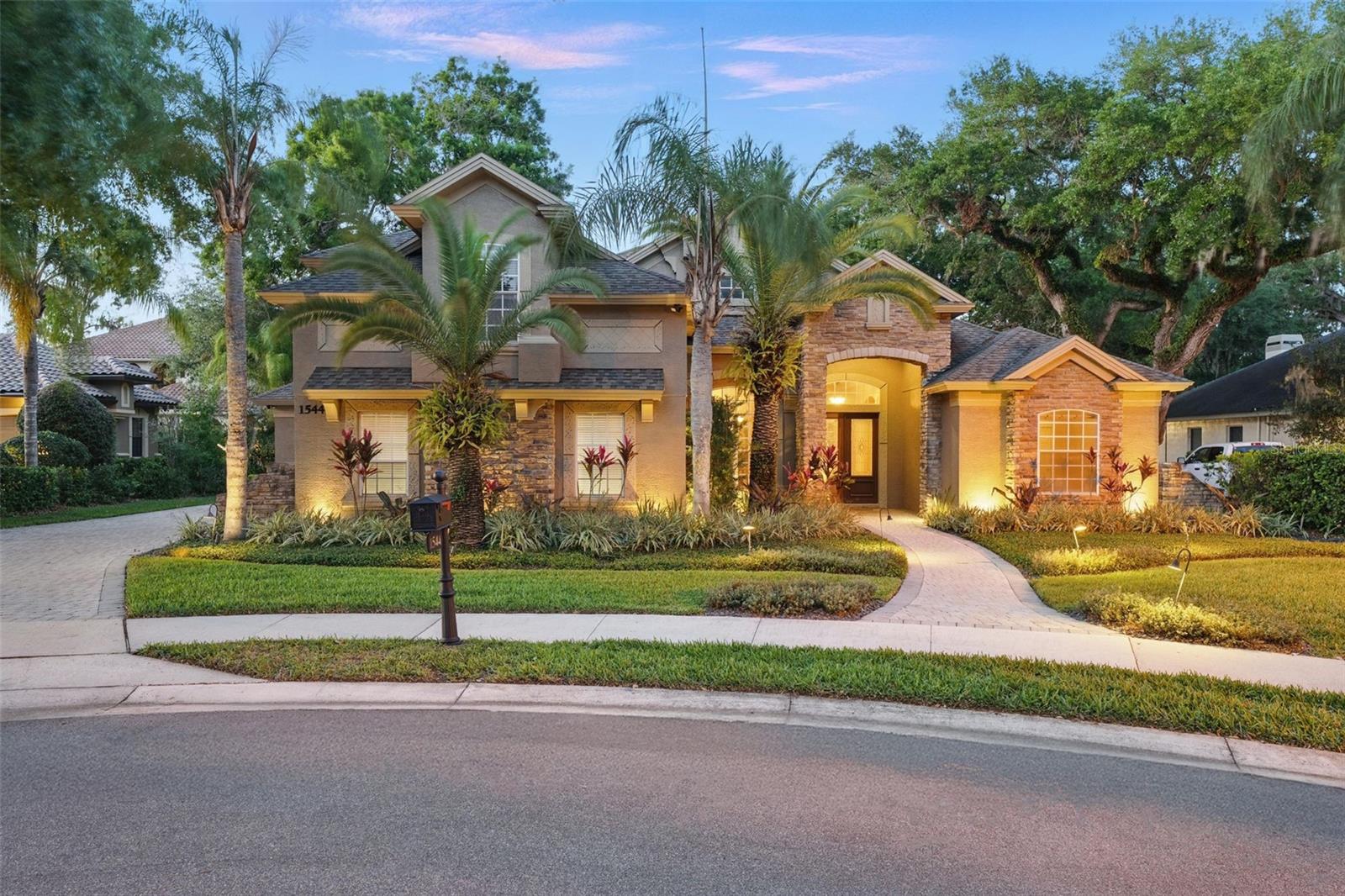
Would you like to sell your home before you purchase this one?
Priced at Only: $1,150,000
For more Information Call:
Address: 1544 Hunters Mill Place, OVIEDO, FL 32765
Property Location and Similar Properties
- MLS#: O6296173 ( Residential )
- Street Address: 1544 Hunters Mill Place
- Viewed: 48
- Price: $1,150,000
- Price sqft: $221
- Waterfront: No
- Year Built: 2002
- Bldg sqft: 5207
- Bedrooms: 5
- Total Baths: 5
- Full Baths: 4
- 1/2 Baths: 1
- Garage / Parking Spaces: 3
- Days On Market: 21
- Additional Information
- Geolocation: 28.6398 / -81.2657
- County: SEMINOLE
- City: OVIEDO
- Zipcode: 32765
- Subdivision: Stonehurst
- Elementary School: Red Bug
- Middle School: Tuskawilla
- High School: Lake Howell
- Provided by: RESOURCE REALTY SERVICES, INC.
- Contact: Terry Miller
- 407-767-7653

- DMCA Notice
-
DescriptionOne or more photo(s) has been virtually staged. Welcome to Stonehurst one of the most sought after neighborhoods in Oviedo. With its tree lined streets, convenient location and 66 neighbors with unique custom built homes. This stunning 5 bedroom 4.5 bath 3 car side entry garage pool home offers luxury and comfort at every turn. As you step into the home the living room impresses upon entry with its soaring coffered ceiling and view of the pool. At the heart of the home a spacious gourmet kitchen featuring granite countertops, new black stainless steel appliances, an island, large walk in pantry and a cozy dinette creates an inviting ambiance for gatherings or quiet evenings. The cooktop has your choice of electric or gas connection. Retreat to the primary suite oasis complete with a jetted tub, dual sinks and dual shower heads, and an oversized walk in closet which all provide a true haven of relaxation. With an additional 4 bedrooms and 3.5 baths, there's ample space for family, guests or an additional home office. Enjoy year round outdoor living with your private pool and large lanai all backed by the peace of mind of a whole home Generac backup generator. 2024 2025 updates Pool and deck resurfaced, all new carpet, ceiling fans, recessed lights, dishwasher, double oven, interior paint 2022 2023 updates Air conditioners, water heater, exterior paint, landscape lighting, generac generator, refrigerator, stair treads and loft bedroom laminate flooring 2017 Roof Don't miss the chance to own this perfect blend of style, functionality and modern conveniences schedule your tour today!
Payment Calculator
- Principal & Interest -
- Property Tax $
- Home Insurance $
- HOA Fees $
- Monthly -
Features
Building and Construction
- Builder Name: Charles Steffy Homes
- Covered Spaces: 0.00
- Exterior Features: French Doors, Irrigation System, Lighting, Outdoor Kitchen, Outdoor Shower, Private Mailbox, Rain Gutters, Sidewalk, Sliding Doors
- Flooring: Carpet, Ceramic Tile, Hardwood, Laminate
- Living Area: 3947.00
- Roof: Shingle
Property Information
- Property Condition: Completed
Land Information
- Lot Features: Cul-De-Sac, Landscaped, Sidewalk, Paved, Private
School Information
- High School: Lake Howell High
- Middle School: Tuskawilla Middle
- School Elementary: Red Bug Elementary
Garage and Parking
- Garage Spaces: 3.00
- Open Parking Spaces: 0.00
- Parking Features: Garage Door Opener, Garage Faces Side
Eco-Communities
- Pool Features: Gunite, Heated, In Ground, Lighting, Outside Bath Access, Screen Enclosure
- Water Source: Public
Utilities
- Carport Spaces: 0.00
- Cooling: Central Air
- Heating: Electric
- Pets Allowed: Cats OK, Dogs OK, Yes
- Sewer: Public Sewer
- Utilities: Cable Available, Electricity Connected, Fiber Optics, Natural Gas Connected, Public, Sewer Connected, Street Lights, Underground Utilities, Water Connected
Finance and Tax Information
- Home Owners Association Fee Includes: Common Area Taxes, Insurance, Maintenance Grounds, Management, Private Road, Security, Trash
- Home Owners Association Fee: 850.00
- Insurance Expense: 0.00
- Net Operating Income: 0.00
- Other Expense: 0.00
- Tax Year: 2024
Other Features
- Appliances: Built-In Oven, Cooktop, Dishwasher, Disposal, Dryer, Freezer, Gas Water Heater, Microwave, Refrigerator, Washer
- Association Name: Diamary Castro
- Association Phone: 407-705-2190
- Country: US
- Interior Features: Ceiling Fans(s), Coffered Ceiling(s), Crown Molding, Eat-in Kitchen, High Ceilings, Primary Bedroom Main Floor, Solid Wood Cabinets, Stone Counters, Thermostat, Walk-In Closet(s), Window Treatments
- Legal Description: LOT 35 STONEHURST PB 54 PGS 71 & 72
- Levels: Two
- Area Major: 32765 - Oviedo
- Occupant Type: Vacant
- Parcel Number: 24-21-30-5NZ-0000-0350
- Style: Florida
- Views: 48
- Zoning Code: R-1AAA
Similar Properties
Nearby Subdivisions
Alafaya Trail Sub
Alafaya Woods Ph 06
Alafaya Woods Ph 08
Alafaya Woods Ph 11
Alafaya Woods Ph 12b
Alafaya Woods Ph 17
Alafaya Woods Ph 18
Alafaya Woods Ph 5
Allens 1st Add To Washington H
Aloma Woods Ph 1
Aloma Woods Ph 2
Aloma Woods Ph 3
Bear Stone
Bellevue
Bentley Cove
Bentley Woods
Black Hammock
Brookmore Estates
Brookmore Estates Ph 3
Brooks Landing
Cedar Bend
Chapman Groves
Chapman Pines
Cobblestone
Crystal Shores
Dunhill
Ellingsworth
Ellington Estates
Estates At Aloma Woods Ph 3
Florida Groves Companys First
Francisco Park
Franklin Park
Hammock Park
Hawks Overlook
Heatherbrooke Estates Rep
Hideaway Cove At Oviedo Ph 1
Hideaway Cove At Oviedo Ph 3
Jackson Heights
Jamestown
Kenmure
Kingsbridge Ph 1a
Lake Charm Country Estates
Lake Rogers Estates
Lakes Of Aloma
Lakes Of Aloma Ph 2
Leparc
Little Creek Ph 1a
Little Creek Ph 3b
Little Lake Georgia Terrace
Lone Pines
Lukas Landing
Madison Creek
Mead Manor
Milton Square
Oak Manor
Oviedo
Oviedo Forest
Oviedo Forest Ph 2
Oviedo Gardens A Rep
Park Place At Aloma A Rep
Preserve Of Oviedo On The Park
Ravencliffe
Red Ember North
Remington Park
Remington Park Ph 2
Sec 36 Twp 21s Rge 30e N 14 Of
Southern Oaks Ph Two
Stillwater Ph 1
Stillwater Ph 2
Stonehurst
Swopes Amd Of Iowa City
Tranquil Oaks
Twin Lakes Manor
Twin Rivers Sec 3b
Twin Rivers Sec 5
Twin Rivers Sec 7
Villages At Kingsbridge West T
Wentworth Estates
Westhampton At Carillon Ph 2
Whispering Oaks
Willa Lake Ph 1
Woodland Estates

- Frank Filippelli, Broker,CDPE,CRS,REALTOR ®
- Southern Realty Ent. Inc.
- Mobile: 407.448.1042
- frank4074481042@gmail.com



