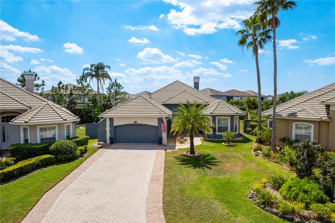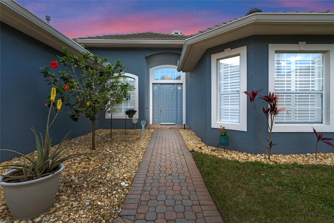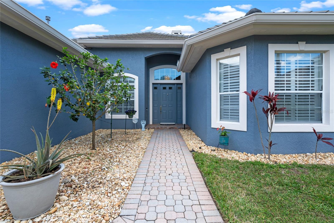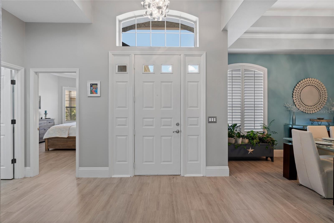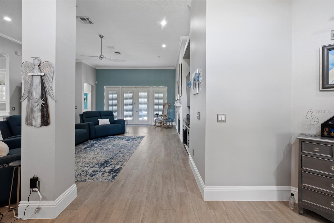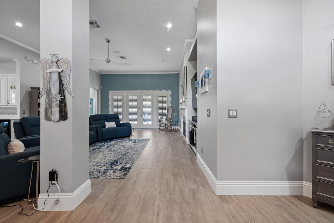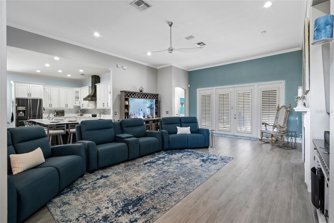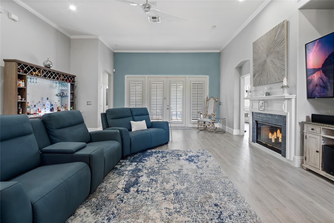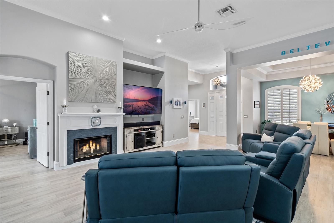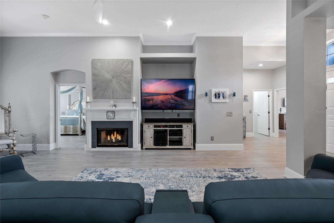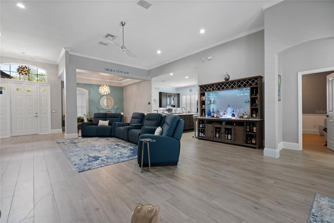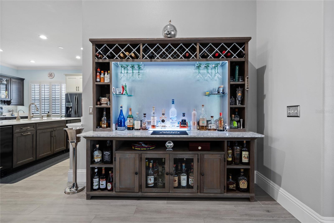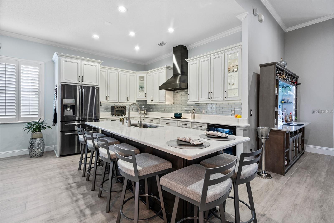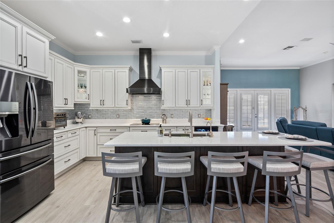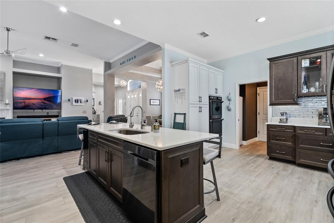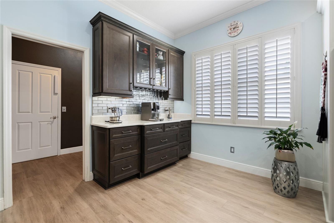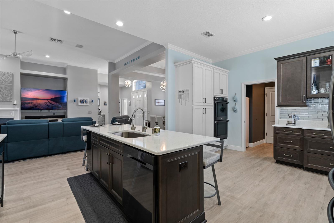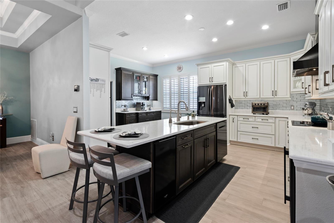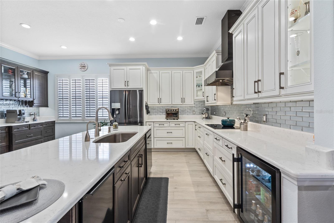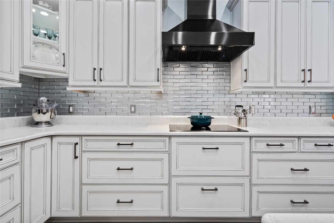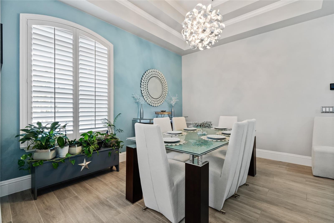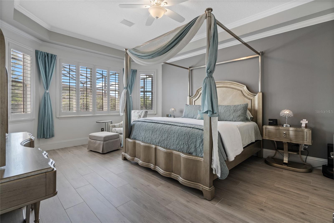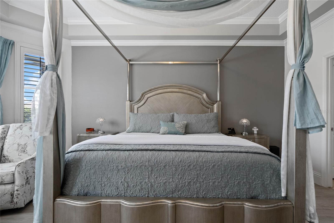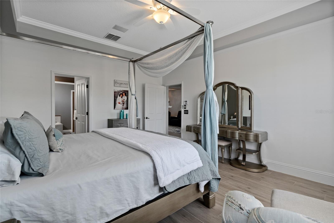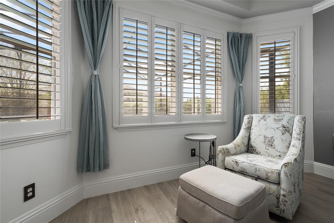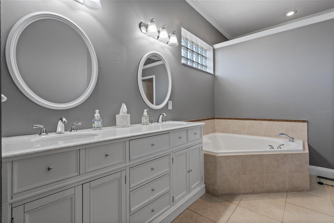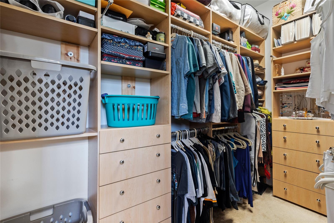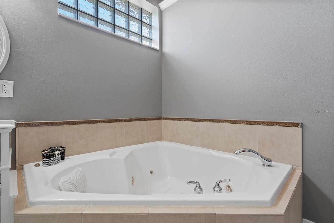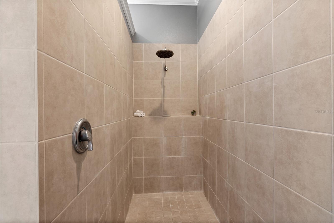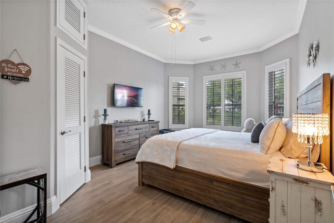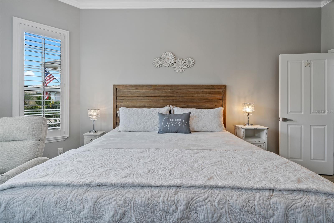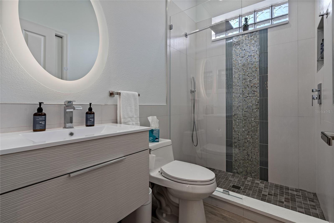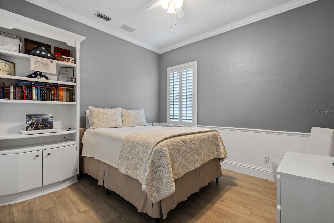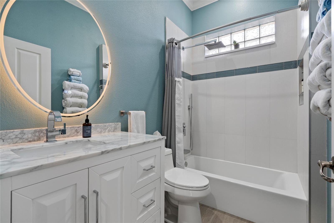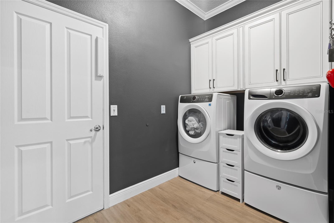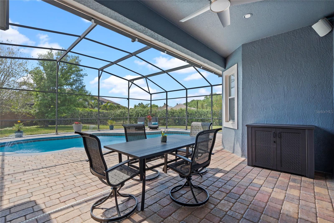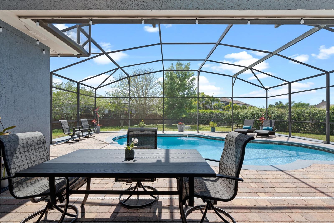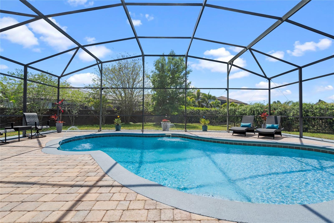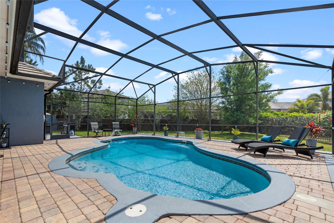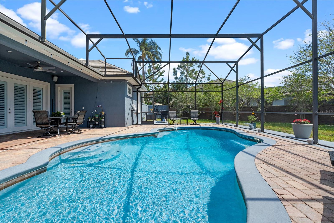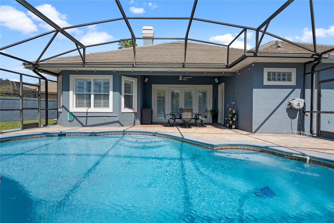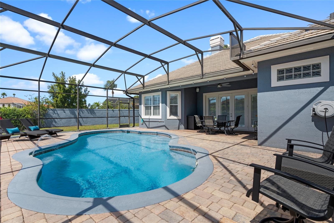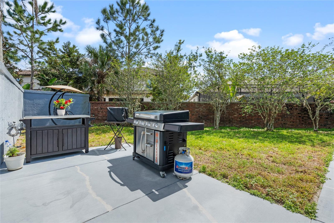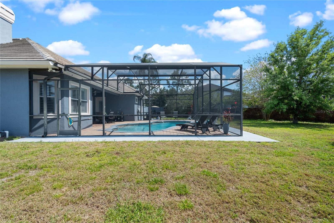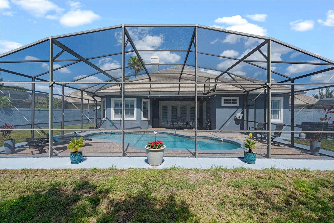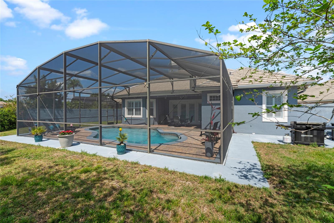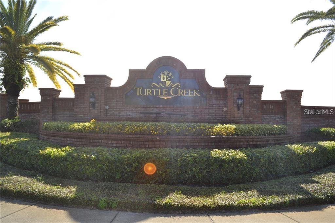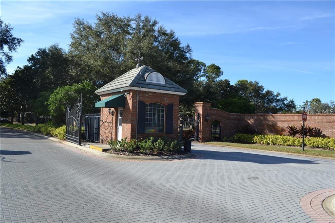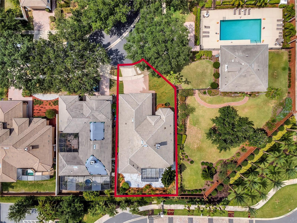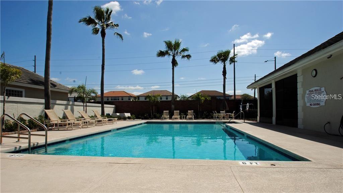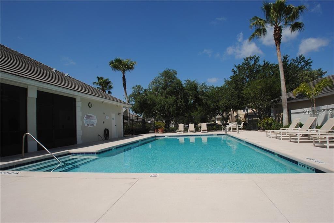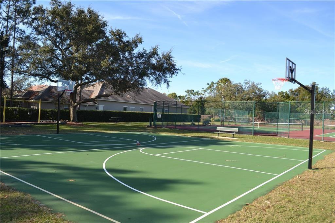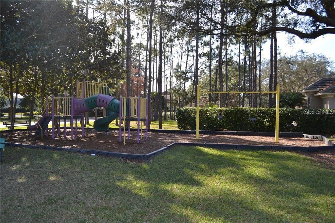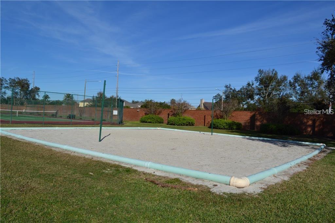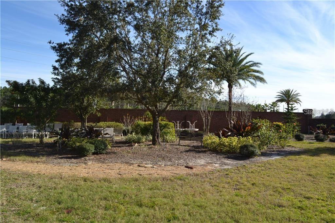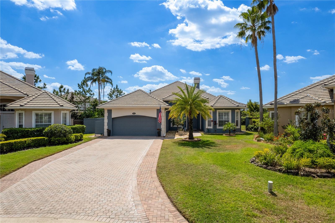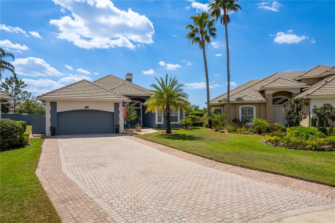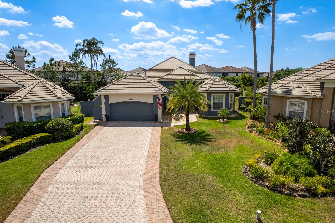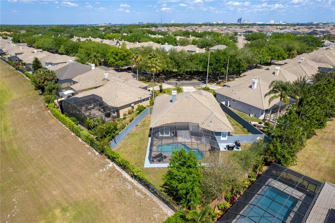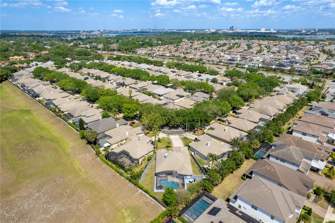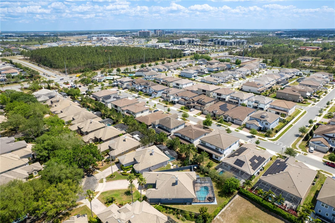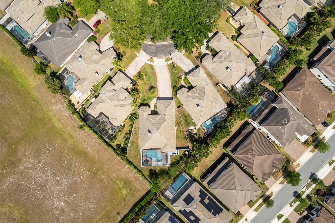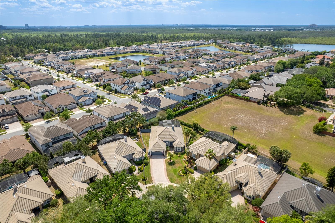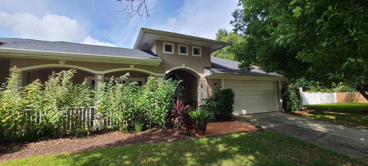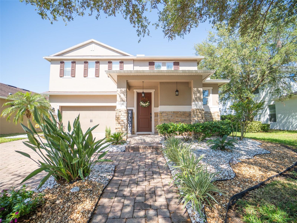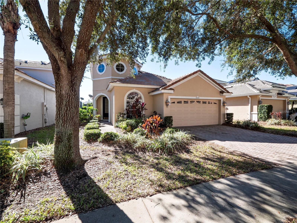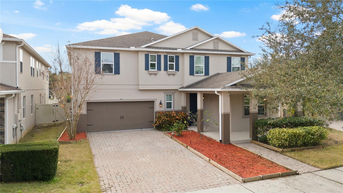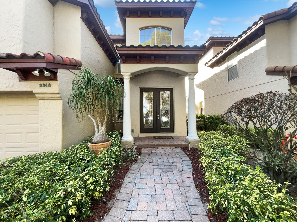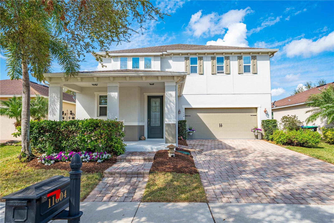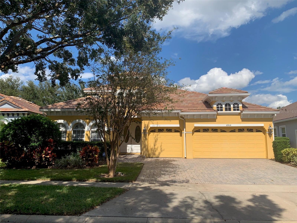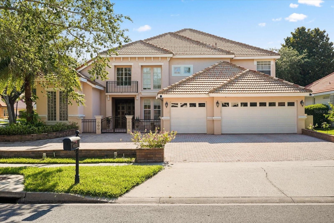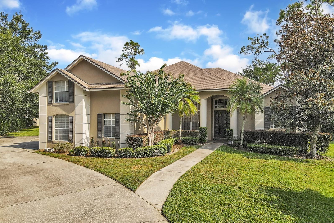10662 Woodchase Circle, ORLANDO, FL 32836
Property Photos
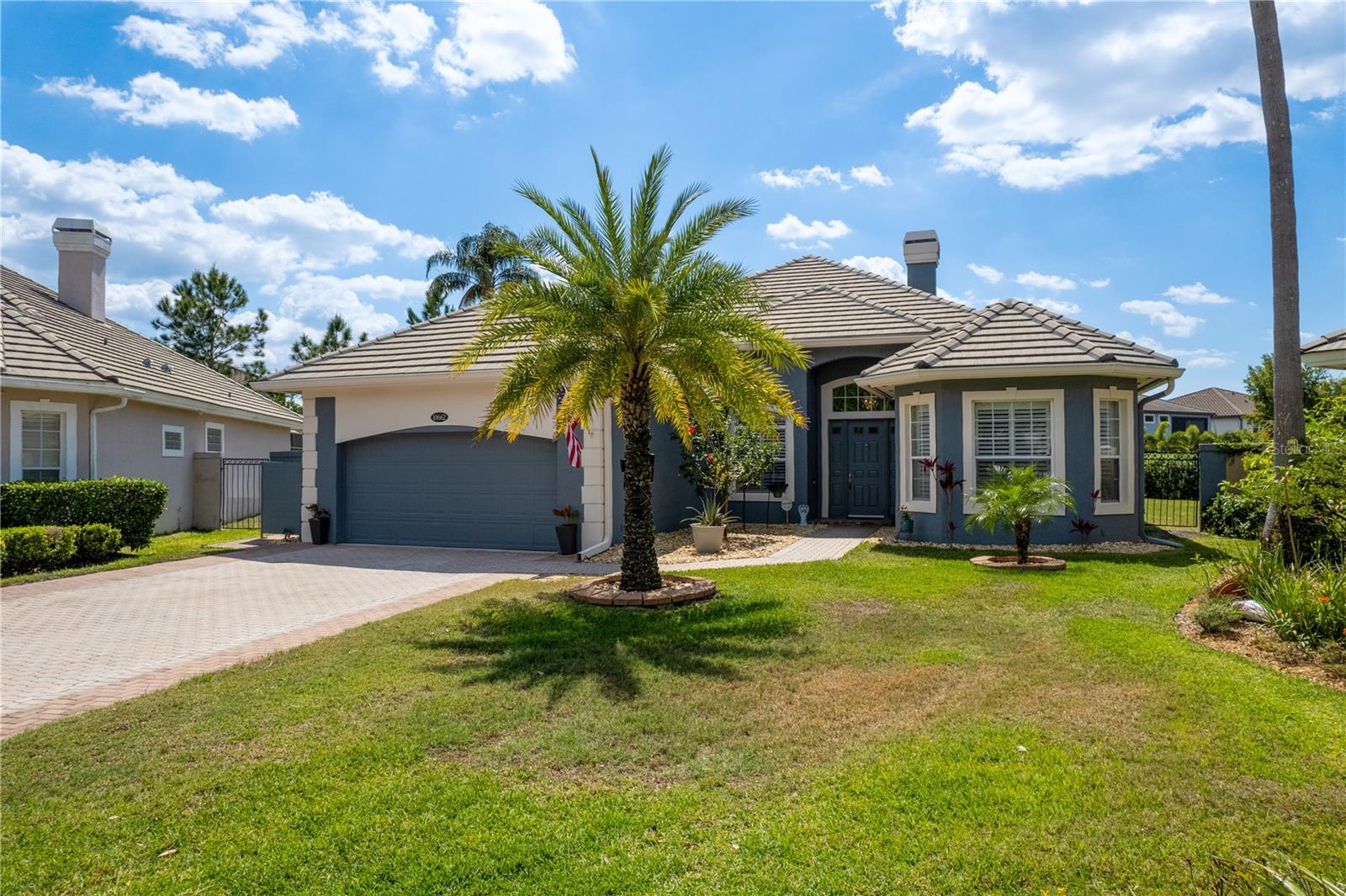
Would you like to sell your home before you purchase this one?
Priced at Only: $840,000
For more Information Call:
Address: 10662 Woodchase Circle, ORLANDO, FL 32836
Property Location and Similar Properties
- MLS#: O6295691 ( Residential )
- Street Address: 10662 Woodchase Circle
- Viewed: 12
- Price: $840,000
- Price sqft: $279
- Waterfront: No
- Year Built: 1999
- Bldg sqft: 3011
- Bedrooms: 4
- Total Baths: 3
- Full Baths: 3
- Garage / Parking Spaces: 2
- Days On Market: 52
- Additional Information
- Geolocation: 28.4099 / -81.5058
- County: ORANGE
- City: ORLANDO
- Zipcode: 32836
- Subdivision: Avalon Ph 02 At Turtle Creek
- Elementary School: Sand Lake Elem
- Middle School: Southwest Middle
- High School: Lake Buena Vista High School
- Provided by: COLDWELL BANKER REALTY
- Contact: Mike Borah
- 407-352-1040

- DMCA Notice
-
DescriptionWelcome to your dream home in the highly sought after Avalon community of Turtle Creek! Situated on the largest lot in the neighborhood and surrounded by mature landscaping, this immaculate 4 bedroom, 3 bathroom residence offers privacy, elegance, and luxury in one of Orlandos premier guard gated communities. Enjoy no rear neighbors as you relax by your enclosed pool and expansive lanai, the perfect spot for watching breathtaking sunsets in total peace. Whether entertaining guests or enjoying a quiet evening, the large deck and outdoor speaker system set the perfect ambiance. Inside, this home shines with: A fully renovated custom kitchen featuring stainless Wi Fi enabled Samsung appliances, double oven, beverage cooler, built in ice maker & instant hot water faucet Porcelain plank flooring, plantation shutters, crown molding, and tray ceilings New HVAC (2022), smart irrigation, upgraded electrical panel, and more Two newly renovated bathrooms (2024) and a new 50 gallon hot water heater A whole house speaker system for premium audio indoors and out The oversized driveway fits 6 cars, and lawn maintenance is included, giving you more time to enjoy your beautiful surroundings and community amenities. ?? Located just 15 minutes from Disney, Universal, SeaWorld, Restaurant Row, and top rated A rated schools, this home offers the best of Orlando living with unbeatable convenience and lifestyle. ?? Virtual Tour: https://www.tourdrop.com/dtour/391207/Zillow 3D MLS Don't miss this rare opportunity to own a luxurious, move in ready home with every upgrade imaginable. Schedule your private tour today!
Payment Calculator
- Principal & Interest -
- Property Tax $
- Home Insurance $
- HOA Fees $
- Monthly -
Features
Building and Construction
- Covered Spaces: 0.00
- Exterior Features: French Doors, Private Mailbox, Rain Gutters, Sidewalk, Sprinkler Metered
- Flooring: Tile
- Living Area: 2413.00
- Roof: Concrete
Property Information
- Property Condition: Completed
Land Information
- Lot Features: Greenbelt, City Limits, In County, Irregular Lot, Key Lot, Landscaped, Oversized Lot, Private
School Information
- High School: Lake Buena Vista High School
- Middle School: Southwest Middle
- School Elementary: Sand Lake Elem
Garage and Parking
- Garage Spaces: 2.00
- Open Parking Spaces: 0.00
- Parking Features: Driveway, Garage Door Opener, Off Street
Eco-Communities
- Pool Features: Fiber Optic Lighting, Gunite, In Ground, Outside Bath Access, Salt Water, Screen Enclosure, Tile
- Water Source: None
Utilities
- Carport Spaces: 0.00
- Cooling: Central Air, Zoned
- Heating: Central, Electric
- Pets Allowed: Cats OK, Dogs OK
- Sewer: Public Sewer
- Utilities: BB/HS Internet Available, Cable Connected, Electricity Connected, Sewer Connected, Sprinkler Meter, Sprinkler Recycled, Underground Utilities, Water Connected
Amenities
- Association Amenities: Basketball Court, Clubhouse, Fence Restrictions, Fitness Center, Gated, Park, Playground, Pool, Recreation Facilities, Security, Tennis Court(s), Vehicle Restrictions
Finance and Tax Information
- Home Owners Association Fee Includes: Guard - 24 Hour, Common Area Taxes, Pool, Maintenance Grounds, Management, Private Road, Recreational Facilities, Security
- Home Owners Association Fee: 386.00
- Insurance Expense: 0.00
- Net Operating Income: 0.00
- Other Expense: 0.00
- Tax Year: 2024
Other Features
- Appliances: Built-In Oven, Cooktop, Dishwasher, Disposal, Dryer, Electric Water Heater, Exhaust Fan, Ice Maker, Other, Wine Refrigerator
- Association Name: Avalon at Turtle Creek / Michael Leqve
- Association Phone: 407-876-9599
- Country: US
- Furnished: Negotiable
- Interior Features: Built-in Features, Cathedral Ceiling(s), Ceiling Fans(s), Crown Molding, Eat-in Kitchen, High Ceilings, Living Room/Dining Room Combo, Open Floorplan, Primary Bedroom Main Floor, Smart Home, Solid Wood Cabinets, Split Bedroom, Stone Counters, Thermostat, Tray Ceiling(s), Walk-In Closet(s), Window Treatments
- Legal Description: AVALON PH 2 AT TURTLE CREEK 38/127 LOT 75
- Levels: One
- Area Major: 32836 - Orlando/Dr. Phillips/Bay Vista
- Occupant Type: Owner
- Parcel Number: 10-24-28-0555-00-750
- Possession: Close Of Escrow
- Style: Florida
- View: Park/Greenbelt
- Views: 12
- Zoning Code: R-L-D
Similar Properties
Nearby Subdivisions
8303 Residence
8303 Residence E
8303 Resort
8303 Resort Condominium Common
Avalon Ph 01 At Turtle Creek
Avalon Ph 02 At Turtle Creek
Bay Vista Estates
Bella Notte/vizcaya Ph 3
Bella Nottevizcaya Ph 03 A C
Bella Nottevizcaya Ph 3
Bristol Park Ph 01
Bristol Park Ph 02
Cypress Chase
Cypress Chase Ut 01 50 83
Cypress Point
Cypress Point Ph 02
Cypress Shores
Cypress Shoresbutler Chain Of
Diamond Cove
Diamond Coveb
Emerald Forest
Estates At Parkside
Estates At Phillips Landing
Estates At Phillips Landing Ph
Estatesparkside
Granada Villas Ph 01
Granada Villas Ph 04
Heritage Bay Drive Phillips Fl
Heritage Bay Ph 02
Lake Sheen Sound
Mabel Bridge
Mabel Bridge Ph 02
Mabel Bridge Ph 3
Mabel Bridge Ph 3 A Rep
Mabel Bridge Ph 4
Mabel Bridge Ph 5
Mabel Bridge Ph 5 Rep
Mabel Bridge Ph 5-a Rep
Mabel Bridge Ph 5a Rep
Mirabella At Vizcaya Phase Thr
Mirabella/vizcaya Ph 03
Mirabellavizcaya Ph 03
Newbury Park
Other
Parkside
Parkside Ph 1
Parkside Ph 2
Parkview Reserve
Parkview Reserve Ph 1
Parkview Reserve Ph 2
Phillips Grove
Phillips Grove Tr I
Phillips Grove Tr J Rep
Royal Cypress Preserve
Royal Cypress Preserveph 4
Royal Cypress Preserveph 5
Royal Legacy Estates
Royal Legacy Estates 81/125 Lo
Royal Legacy Estates 81125 Lot
Ruby Lake Ph 1
Ruby Lake Ph 2
Sand Lake Cove Ph 02
Sand Lake Cove Ph 03
Sand Lake Point
Thornhill
Turtle Creek
Venezia
Vizcaya Ph 01 45/29
Vizcaya Ph 01 4529
Waters Edge Boca Pointe At Tur
Willis R Mungers Land Sub

- Frank Filippelli, Broker,CDPE,CRS,REALTOR ®
- Southern Realty Ent. Inc.
- Mobile: 407.448.1042
- frank4074481042@gmail.com



