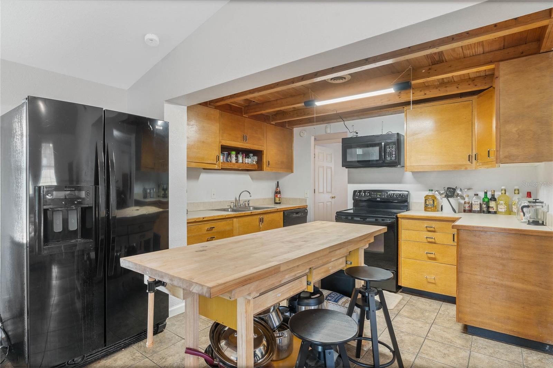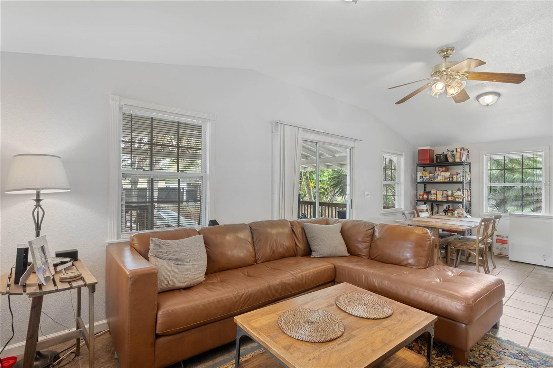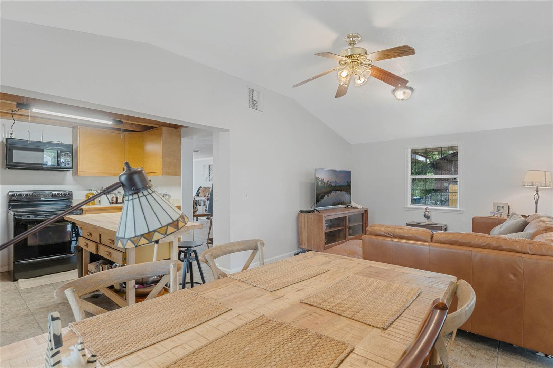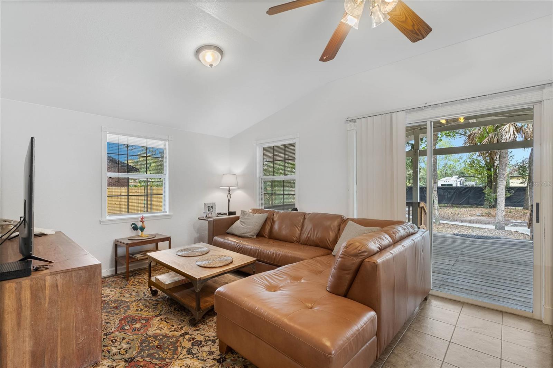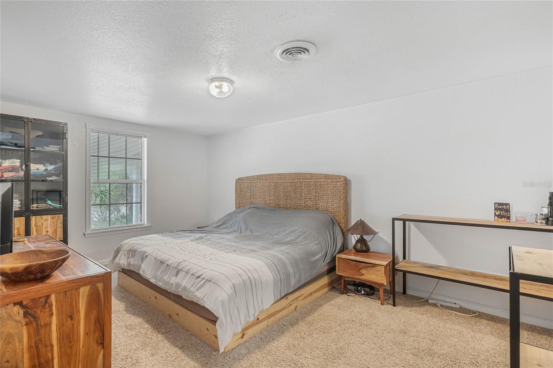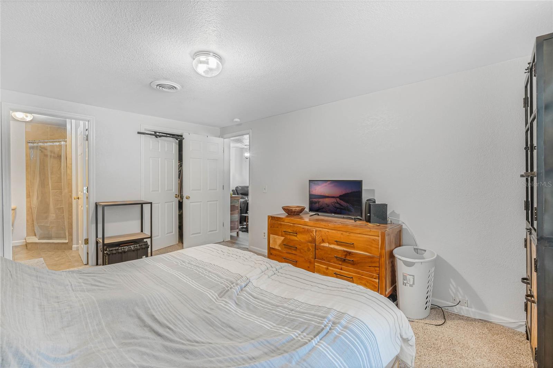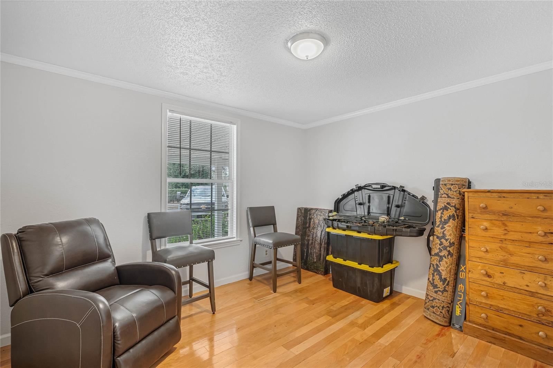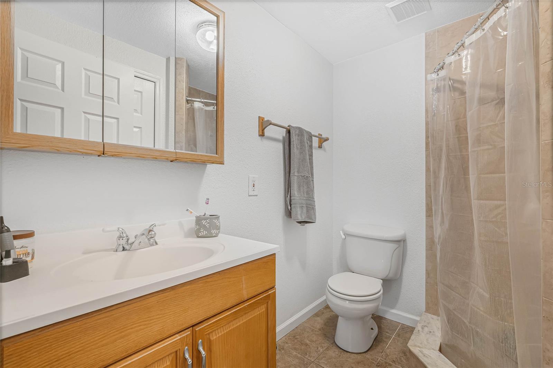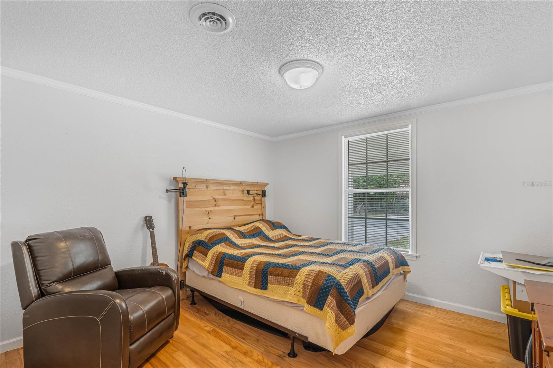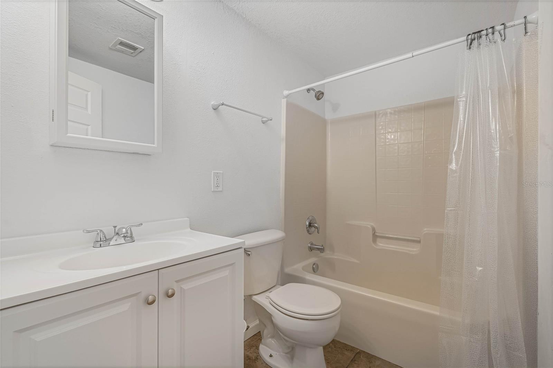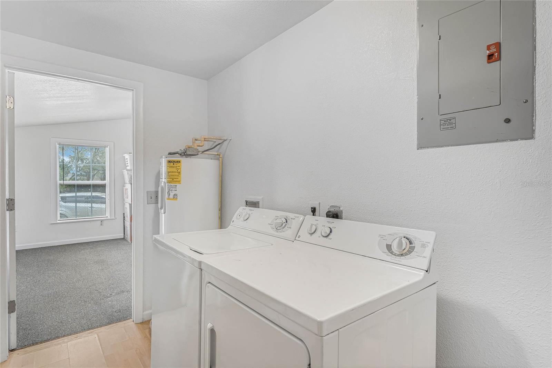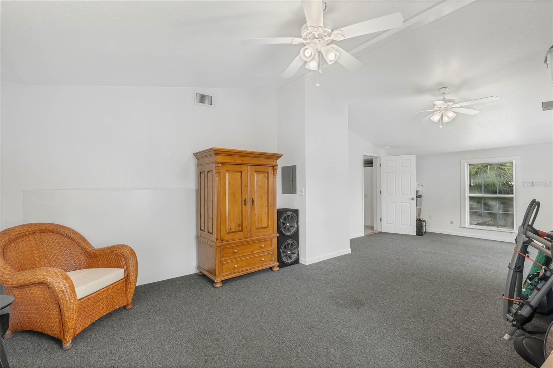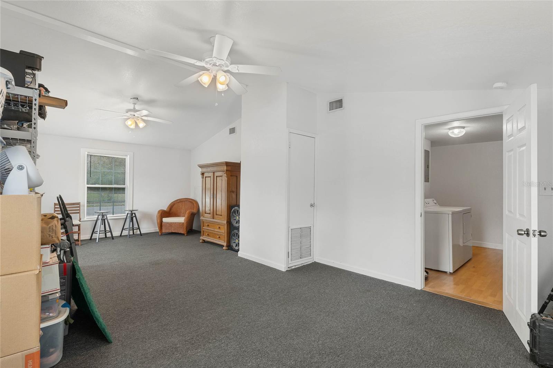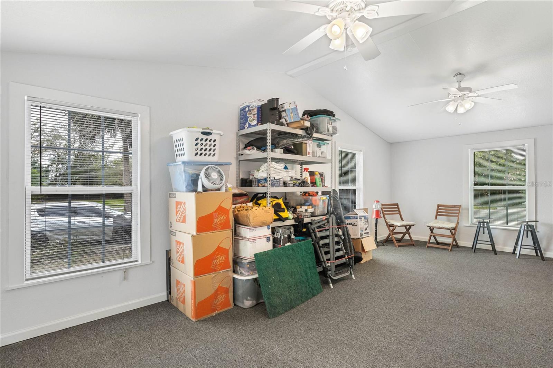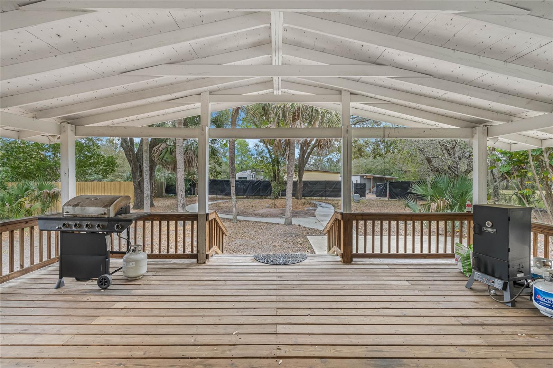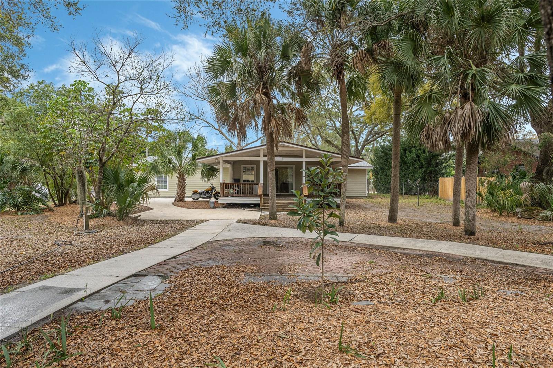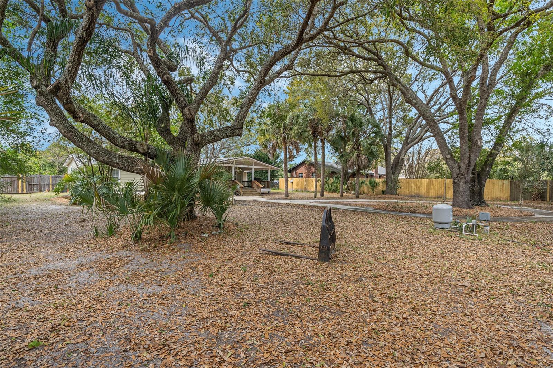931 Dennis Avenue, ORLANDO, FL 32807
Property Photos
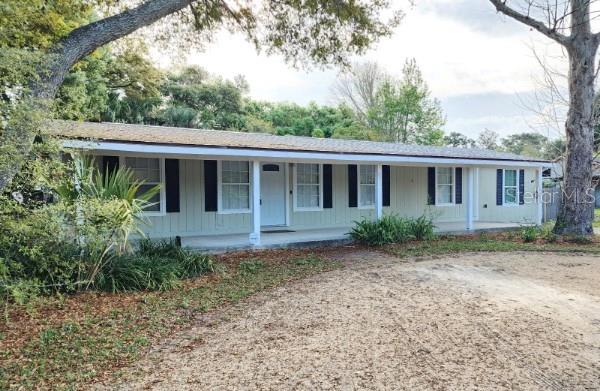
Would you like to sell your home before you purchase this one?
Priced at Only: $515,000
For more Information Call:
Address: 931 Dennis Avenue, ORLANDO, FL 32807
Property Location and Similar Properties
- MLS#: O6295306 ( Residential )
- Street Address: 931 Dennis Avenue
- Viewed: 24
- Price: $515,000
- Price sqft: $177
- Waterfront: No
- Year Built: 1984
- Bldg sqft: 2916
- Bedrooms: 4
- Total Baths: 2
- Full Baths: 2
- Days On Market: 23
- Additional Information
- Geolocation: 28.5583 / -81.2979
- County: ORANGE
- City: ORLANDO
- Zipcode: 32807
- Elementary School: Forsyth Woods
- Middle School: Roberto Clemente
- High School: Colonial
- Provided by: KELLER WILLIAMS WINTER PARK
- Contact: Derek Cole
- 407-545-6430

- DMCA Notice
-
Description***Exceptional Home with Expansive Storage & Workshop Space easily convertible to a 5 bedroom offered AT APPRAISED VALUE*** This unique property is a dream for contractors, landscapers, woodworkers, hobbyists, or anyone in need of extensive private storage. Situated on 0.69 acres, the property boasts two large industrial buildings/workshops at the rear, offering 865 sq. ft. and 997 sq. ft. of enclosed workspace, plus an additional 419 sq. ft. of covered open storageperfect for equipment, mechanical parts, or specialized collections. The work buildings are powered by 200 amp service. There is also a separate dedicated septic tank and hookup for an RV, along with 50 amp RV service. For a detailed layout, please refer to the attached property sketch. The well maintained home, lovingly cared for by its owner for over 30 years, reflects quality craftsmanship and attention to detail. It features three bedrooms and a spacious 25' x 11' bonus room, which could be easily divided into two separate roomsideal for an office, playroom, additional living space, or possibly converting into a 5 bedroom home! Step outside to the expansive backyard and enjoy the covered porch, perfect for entertaining or relaxing. A charming paved walkway meanders through the shaded yard, offering ample space for gardening, beekeeping, or even raising chickens. At the rear of the property, two industrial grade workshop buildings rest on a solid concrete slab, providing durable and versatile storage or workspace solutions. Plus, with no neighbors behind you, the property backs up to a soccer field for added privacy. Additional highlights include a newer roof, installed in 2023. An appraisal is available upon request, showing that the home recently appraised for 515k. The current homeowner, a skilled independent contractor, is also willing to assist with any projects that the buyer may be interested in. This rare find offers limitless potentialschedule your showing today! All measurements are estimates, and should be independently verified.
Payment Calculator
- Principal & Interest -
- Property Tax $
- Home Insurance $
- HOA Fees $
- Monthly -
Features
Building and Construction
- Covered Spaces: 0.00
- Exterior Features: Irrigation System, Storage
- Fencing: Chain Link, Wood
- Flooring: Carpet, Ceramic Tile, Laminate, Wood
- Living Area: 1778.00
- Other Structures: Other, Shed(s), Storage, Workshop
- Roof: Shingle
Land Information
- Lot Features: Oversized Lot, Paved
School Information
- High School: Colonial High
- Middle School: Roberto Clemente Middle
- School Elementary: Forsyth Woods Elementary
Garage and Parking
- Garage Spaces: 0.00
- Open Parking Spaces: 0.00
Eco-Communities
- Water Source: Public
Utilities
- Carport Spaces: 0.00
- Cooling: Central Air
- Heating: Central, Electric
- Sewer: Septic Tank
- Utilities: Cable Available, Electricity Connected, Water Connected
Finance and Tax Information
- Home Owners Association Fee: 0.00
- Insurance Expense: 0.00
- Net Operating Income: 0.00
- Other Expense: 0.00
- Tax Year: 2024
Other Features
- Appliances: Dishwasher, Range, Refrigerator
- Country: US
- Interior Features: Ceiling Fans(s), Eat-in Kitchen, Open Floorplan, Split Bedroom, Thermostat, Walk-In Closet(s)
- Legal Description: N 104 FT OF S 417.04 FT OF W 296 FT OF SW1/4 OF NE1/4 OF SE1/4 (LESS W 30 FT FORRD R/W) OF SEC 22-22-30
- Levels: One
- Area Major: 32807 - Orlando/Azalea Park/Park Manor
- Occupant Type: Owner
- Parcel Number: 22-22-30-0000-00-198
- Views: 24
- Zoning Code: R-1A
Nearby Subdivisions
0000
Azalea Cove Estates
Azalea Homes
Azalea Park
Azalea Park Sec 02
Azalea Park Sec 03
Azalea Park Sec 09
Blue Diamond
Brosche Sub
Cheney Highlands
Cheney Highlands 2nd Add
Dover Cove
Dover Manor
Engelwood Park
Florida Villas
Forsyth Cove
Hidden Creek Condo Ph 15
Ivanhoe Estates
Lake Barton Park
Lake Barton Shores
Lake Barton Village
Leawood
Monterey Sub
Monterey Sub Ut 2 Rep
Orange County
Pine Grove Estates
Pines
Rich Moor Villasgoldenrod
River Chase
Rockledge First Add
Tiffany Acres
Tiffany Terrace
Tuscany Pointe Ph 01
Villas Costa Del Sol
Willowbrook Cove

- Frank Filippelli, Broker,CDPE,CRS,REALTOR ®
- Southern Realty Ent. Inc.
- Mobile: 407.448.1042
- frank4074481042@gmail.com




