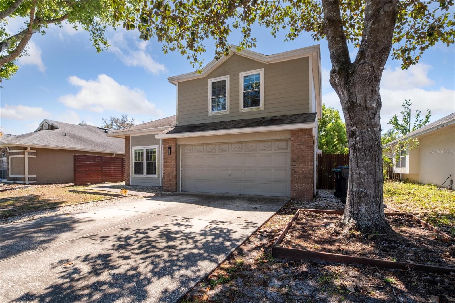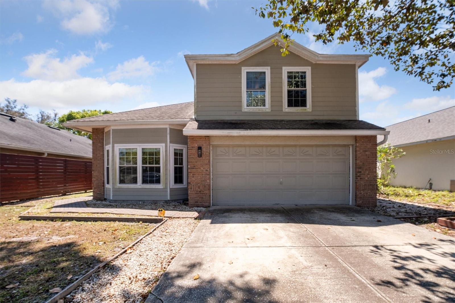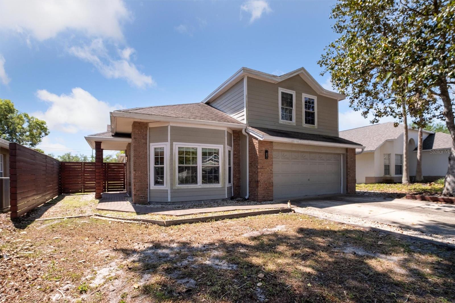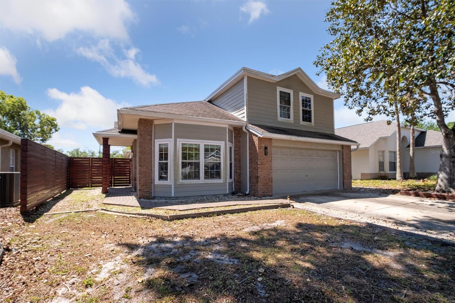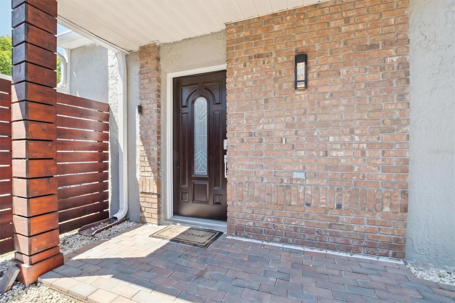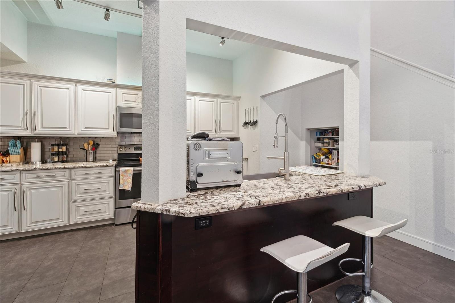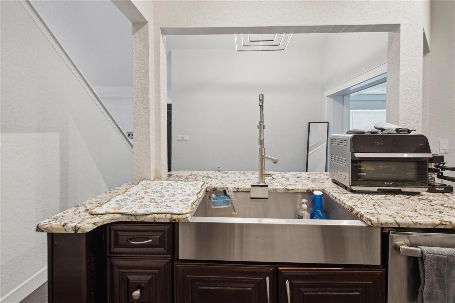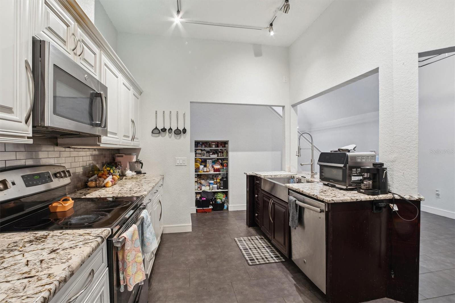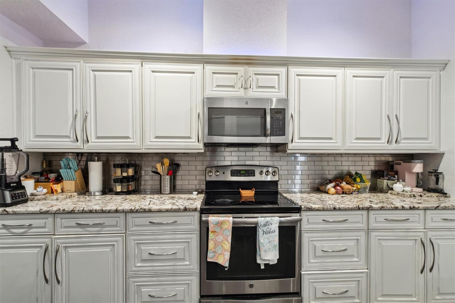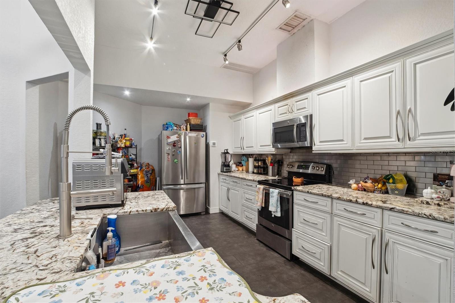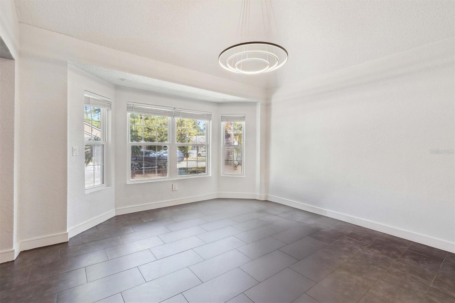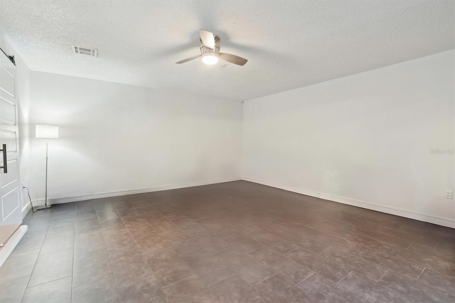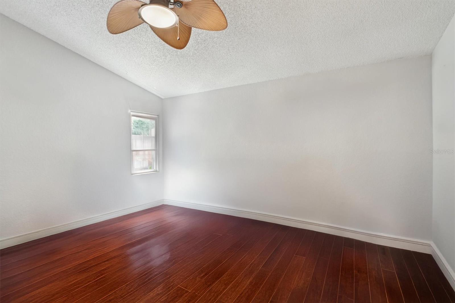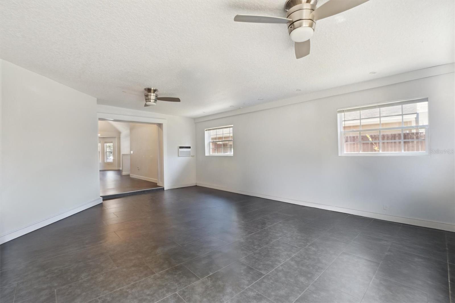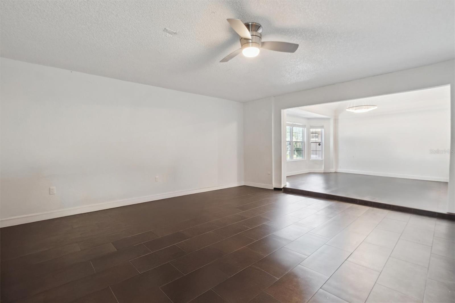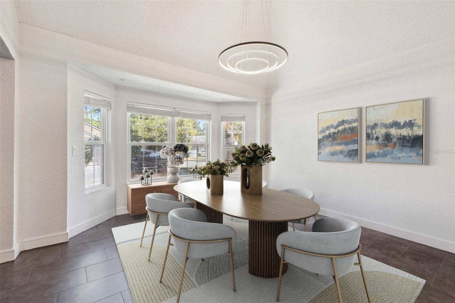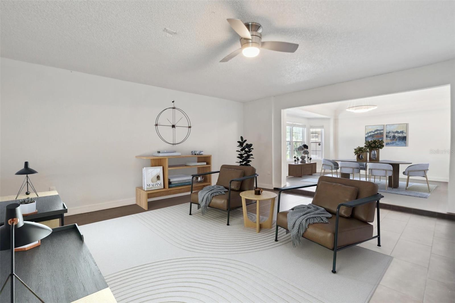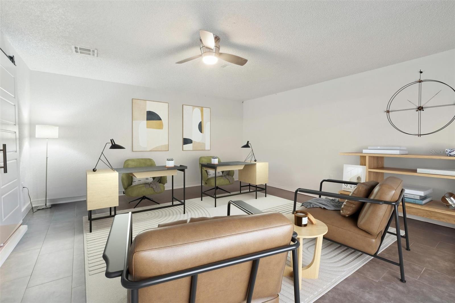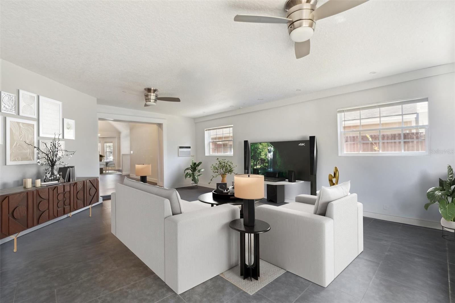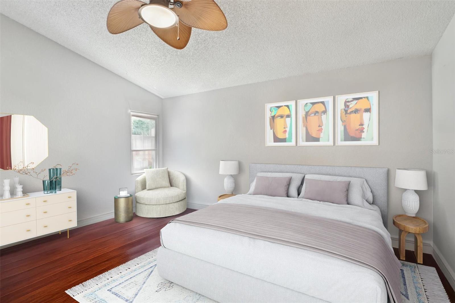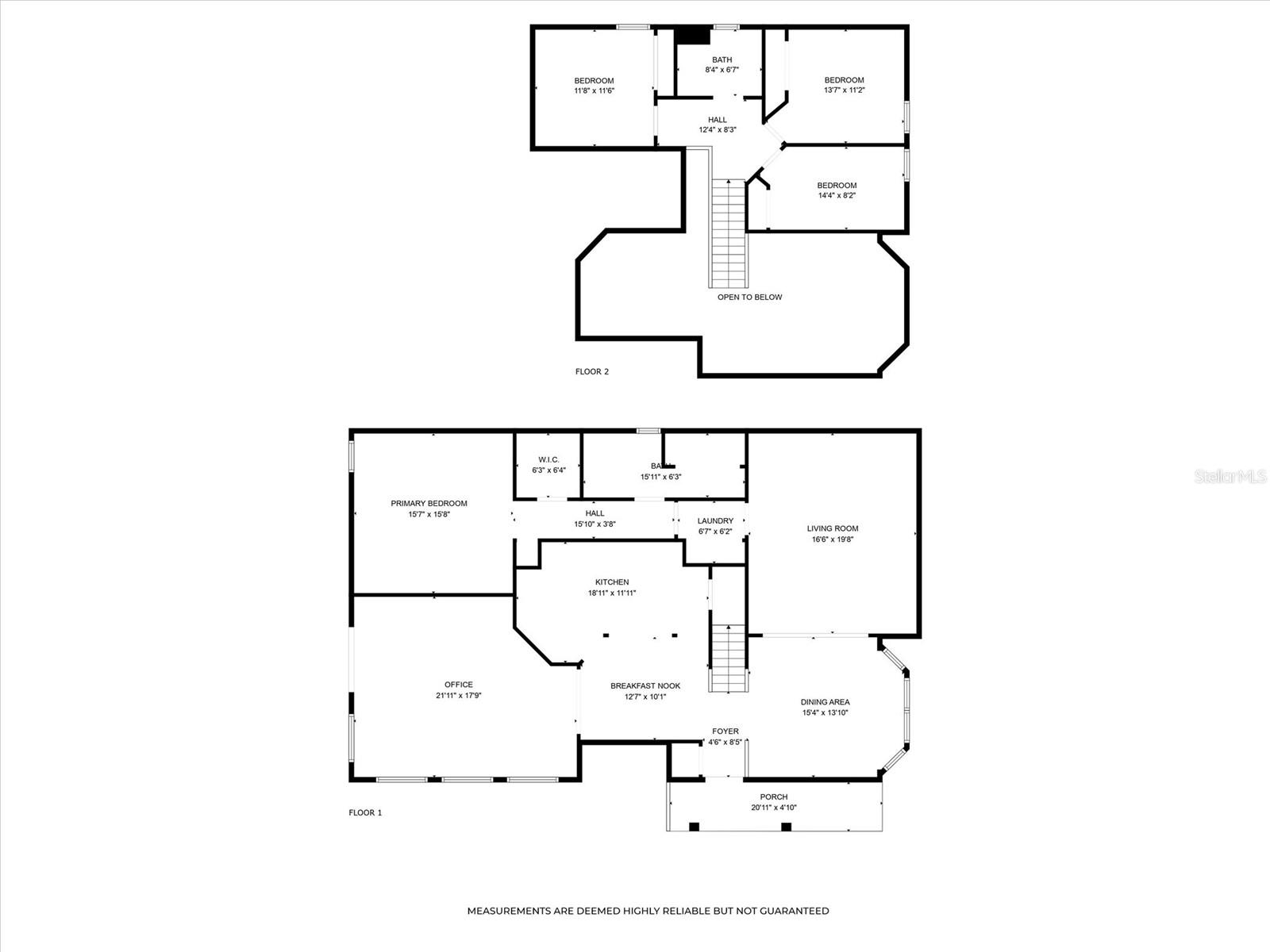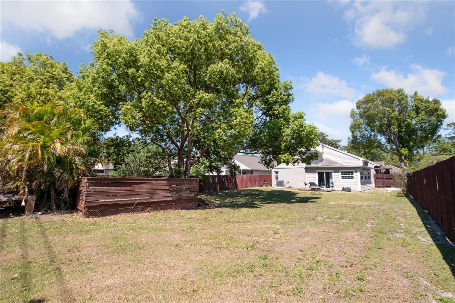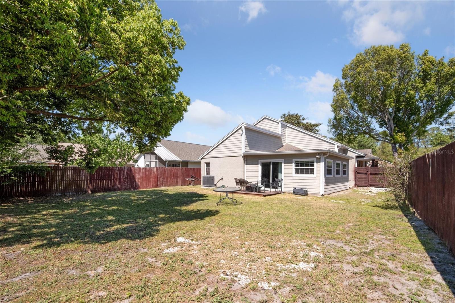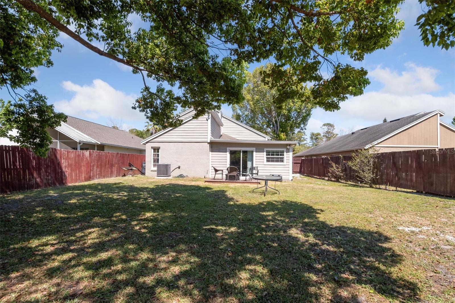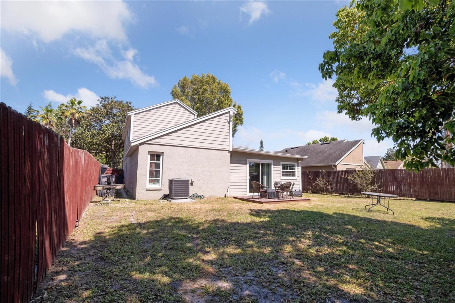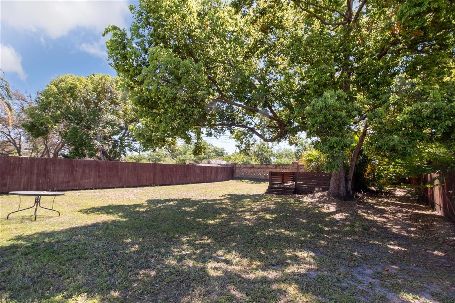10724 Harkwood Boulevard, ORLANDO, FL 32817
Property Photos
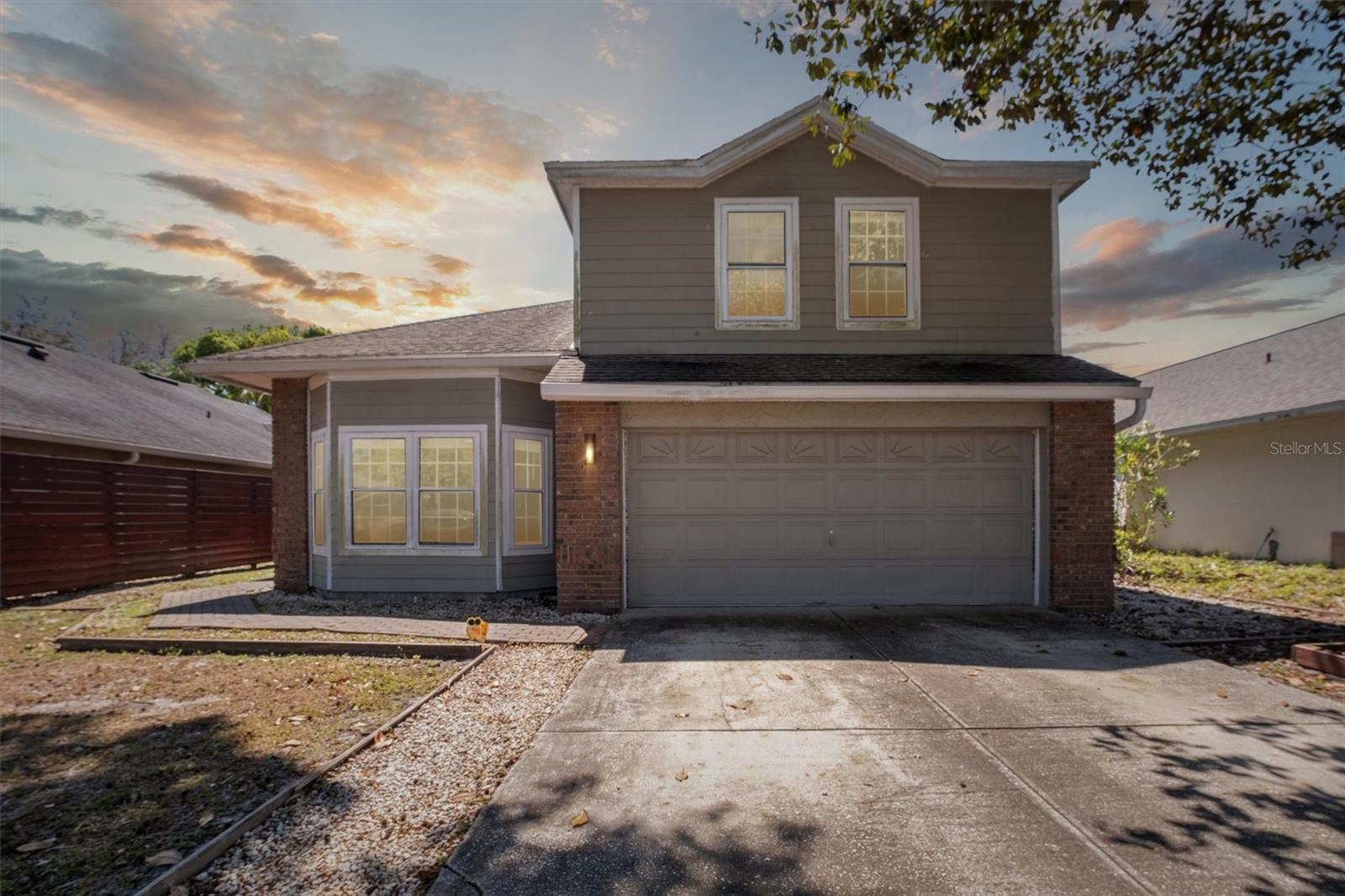
Would you like to sell your home before you purchase this one?
Priced at Only: $495,000
For more Information Call:
Address: 10724 Harkwood Boulevard, ORLANDO, FL 32817
Property Location and Similar Properties






- MLS#: O6294325 ( Single Family )
- Street Address: 10724 Harkwood Boulevard
- Viewed:
- Price: $495,000
- Price sqft: $210
- Waterfront: No
- Year Built: 1992
- Bldg sqft: 2359
- Bedrooms: 4
- Total Baths: 2
- Full Baths: 2
- Days On Market: 31
- Additional Information
- Geolocation: 28.598 / -81.2317
- County: ORANGE
- City: ORLANDO
- Zipcode: 32817
- Subdivision: Wood Glen Ph 02 Straw Ridge Pd
- Elementary School: Arbor Ridge Elem
- Middle School: Corner Lake
- High School: University
- Provided by: KELLER WILLIAMS REALTY AT THE PARKS
- Contact: Uzi Husain

- DMCA Notice
Description
Step into this beautifully updated 4 bedroom, 2 bathroom home, offering 2,359 sq. ft. of stylish living space. With an open floor plan, granite countertops, and designer light fixtures, this home blends modern elegance with functional comfort.
The primary suite is conveniently located downstairs, featuring vaulted ceilings, a walk in closet, and added privacy. Upstairs, youll find three spacious secondary bedrooms, perfect for family or guests. The updated bathrooms showcase a modern design, complete with barn doors and sleek glass countertops.
Enjoy the convenience of inside laundry and a formal dining room, ideal for entertaining. The enclosed garage offers flexibility as a secondary living area, game room, or home office. Additionally, the enclosed rear patio serves as a large family room, providing extra space for gatherings.
Step outside to a fenced backyard featuring mature landscaping and a deck, perfect for outdoor relaxation. This home is a must seeschedule your showing today!
Description
Step into this beautifully updated 4 bedroom, 2 bathroom home, offering 2,359 sq. ft. of stylish living space. With an open floor plan, granite countertops, and designer light fixtures, this home blends modern elegance with functional comfort.
The primary suite is conveniently located downstairs, featuring vaulted ceilings, a walk in closet, and added privacy. Upstairs, youll find three spacious secondary bedrooms, perfect for family or guests. The updated bathrooms showcase a modern design, complete with barn doors and sleek glass countertops.
Enjoy the convenience of inside laundry and a formal dining room, ideal for entertaining. The enclosed garage offers flexibility as a secondary living area, game room, or home office. Additionally, the enclosed rear patio serves as a large family room, providing extra space for gatherings.
Step outside to a fenced backyard featuring mature landscaping and a deck, perfect for outdoor relaxation. This home is a must seeschedule your showing today!
Payment Calculator
- Principal & Interest -
- Property Tax $
- Home Insurance $
- HOA Fees $
- Monthly -
Features
Nearby Subdivisions
0000
Aein Sub
Aloma Estates
Arbor Pointe
Arbor Ridge
Arbor Ridge Sub
Arbor Ridge Ut 4
Arbor Ridge West
Arbor Woods North
Bradford Cove Ph 01
Bradford Cove Ph 03
Buckhead 4491
Carmel Park
Cove At Lake Mira
Deans Landing At Sheffield For
Deans Lndgsheffield Forest Ph
Deans Reserve
Econ River Estates
Glenwood Park Sub
Harbor East
Harrell Heights
Harrell Oaks
Hickory Cove 50 149
Hunters Trace
Irma Shores Rep
Lake Georgia
None
Oak Grove Circle
Orlando Acres Second Add
Presidents Pointe
Richland Rep
River Oaks Landing
Rivers Pointe
Riverwood
Royal Estates
Royal Estates Sec 1
Royal Ests Sec 1
Sheffield Forest
Suncrest
University Acres
University Shores
Watermill Sec 02
Watermill Sec 07 Rep
Wood Glen Ph 02 Straw Ridge Pd
Woodside Village
Woodsong
Contact Info
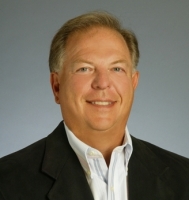
- Frank Filippelli, Broker,CDPE,CRS,REALTOR ®
- Southern Realty Ent. Inc.
- Mobile: 407.448.1042
- frank4074481042@gmail.com



