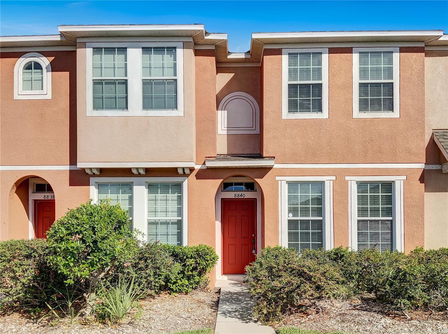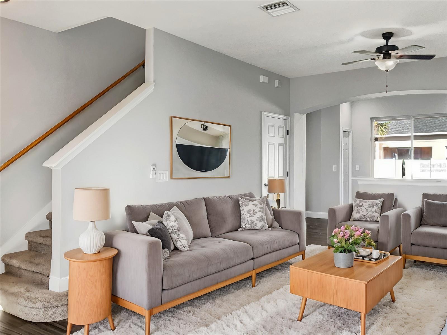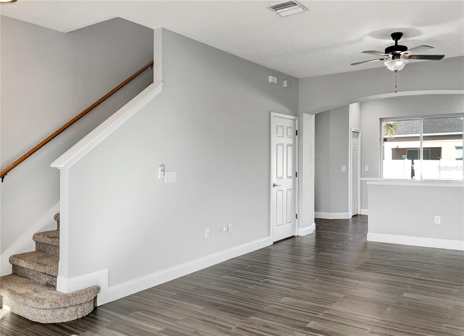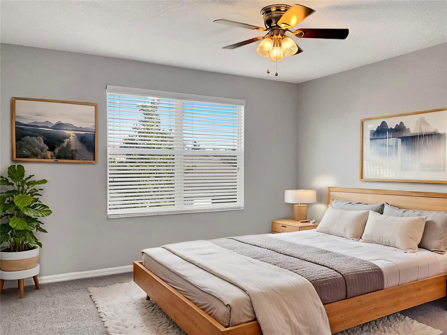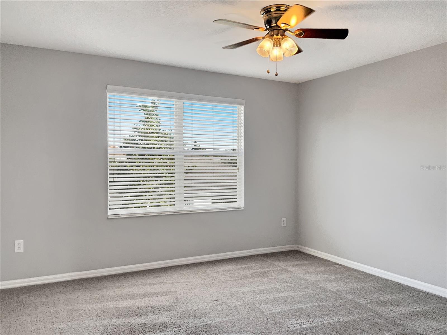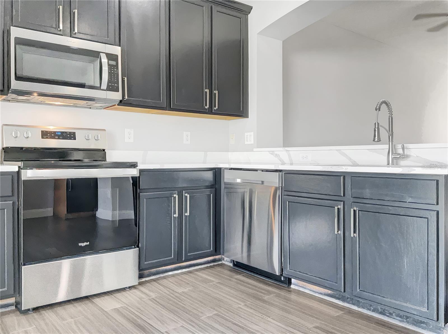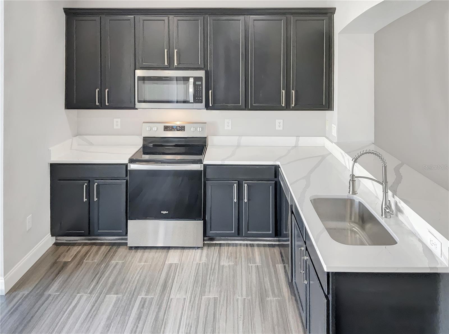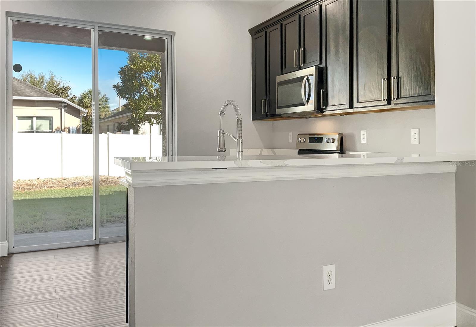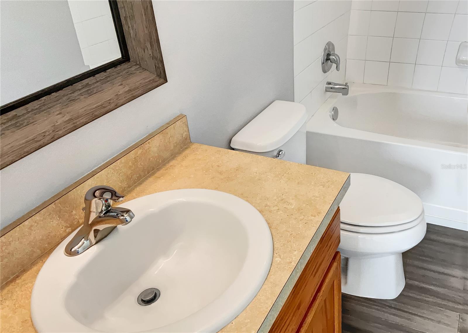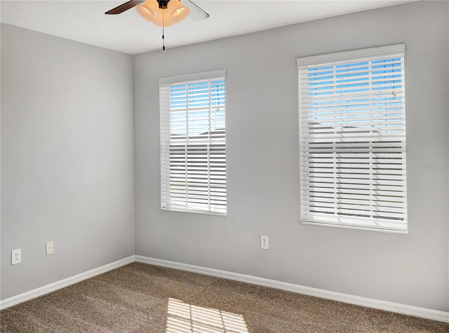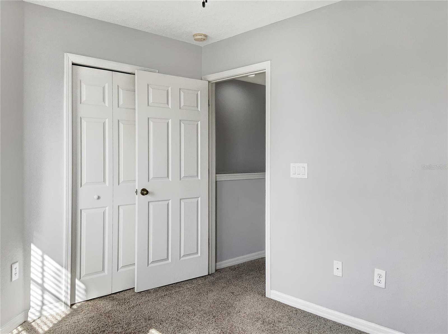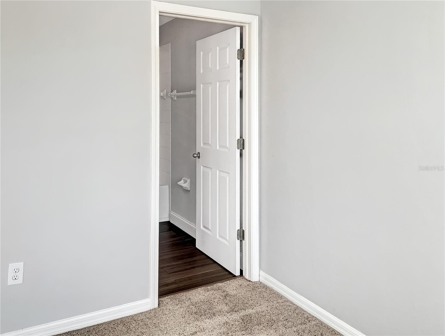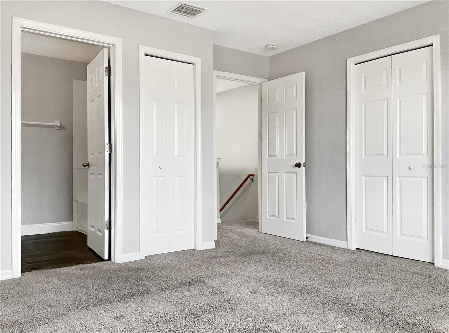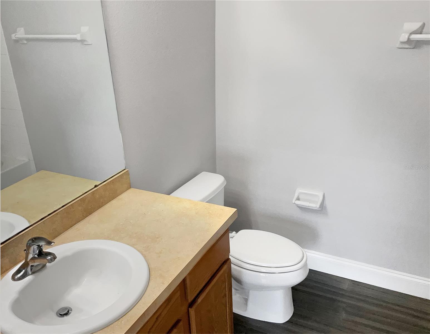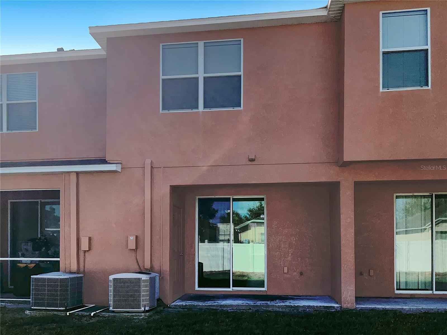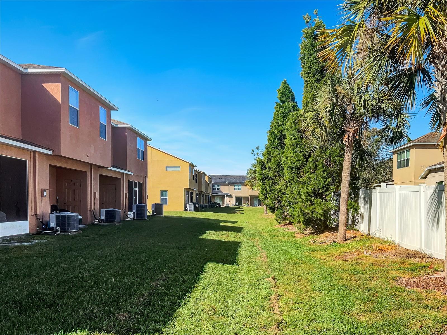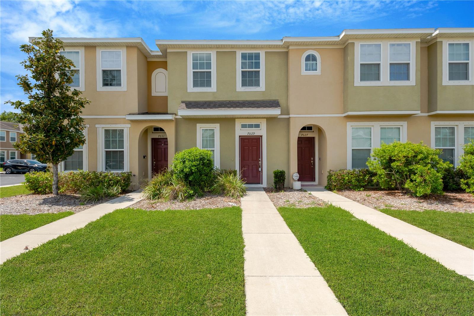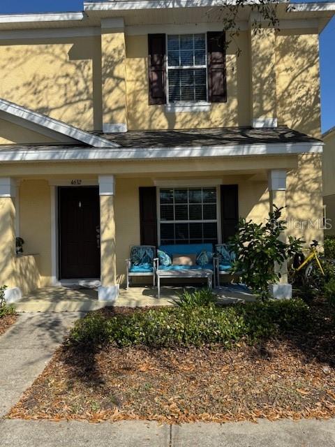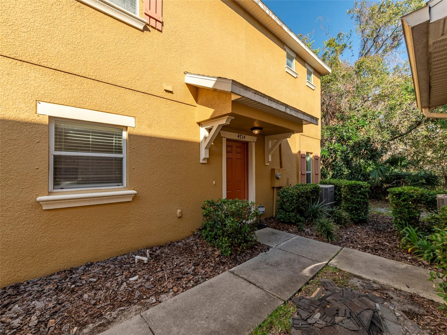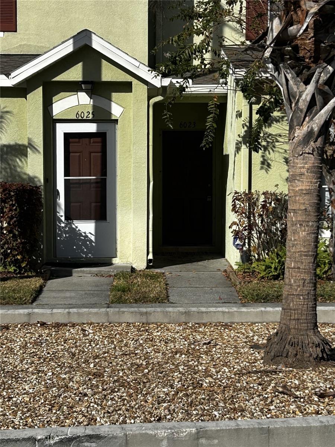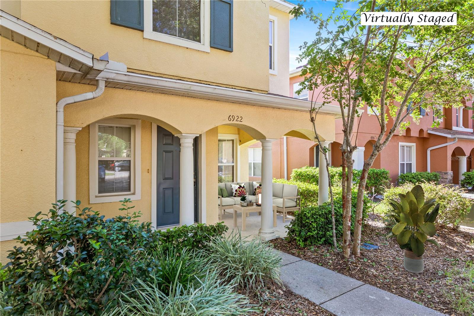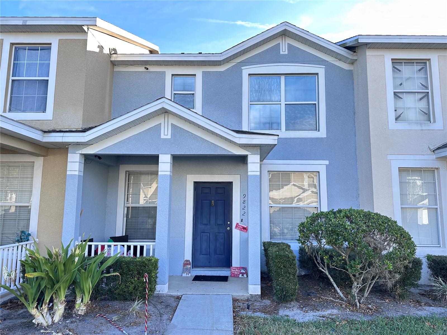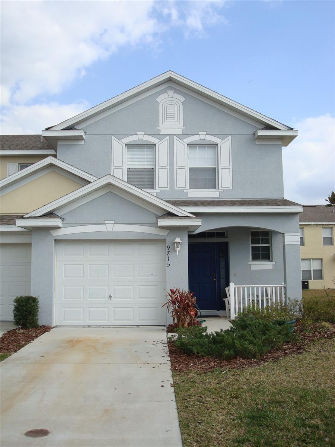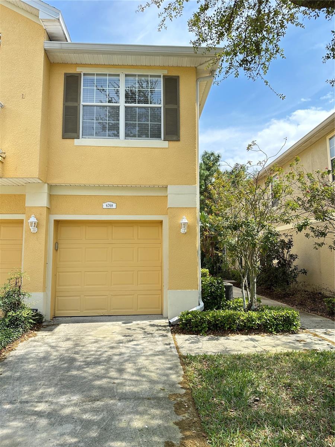8840 Red Beechwood Court, RIVERVIEW, FL 33578
Property Photos
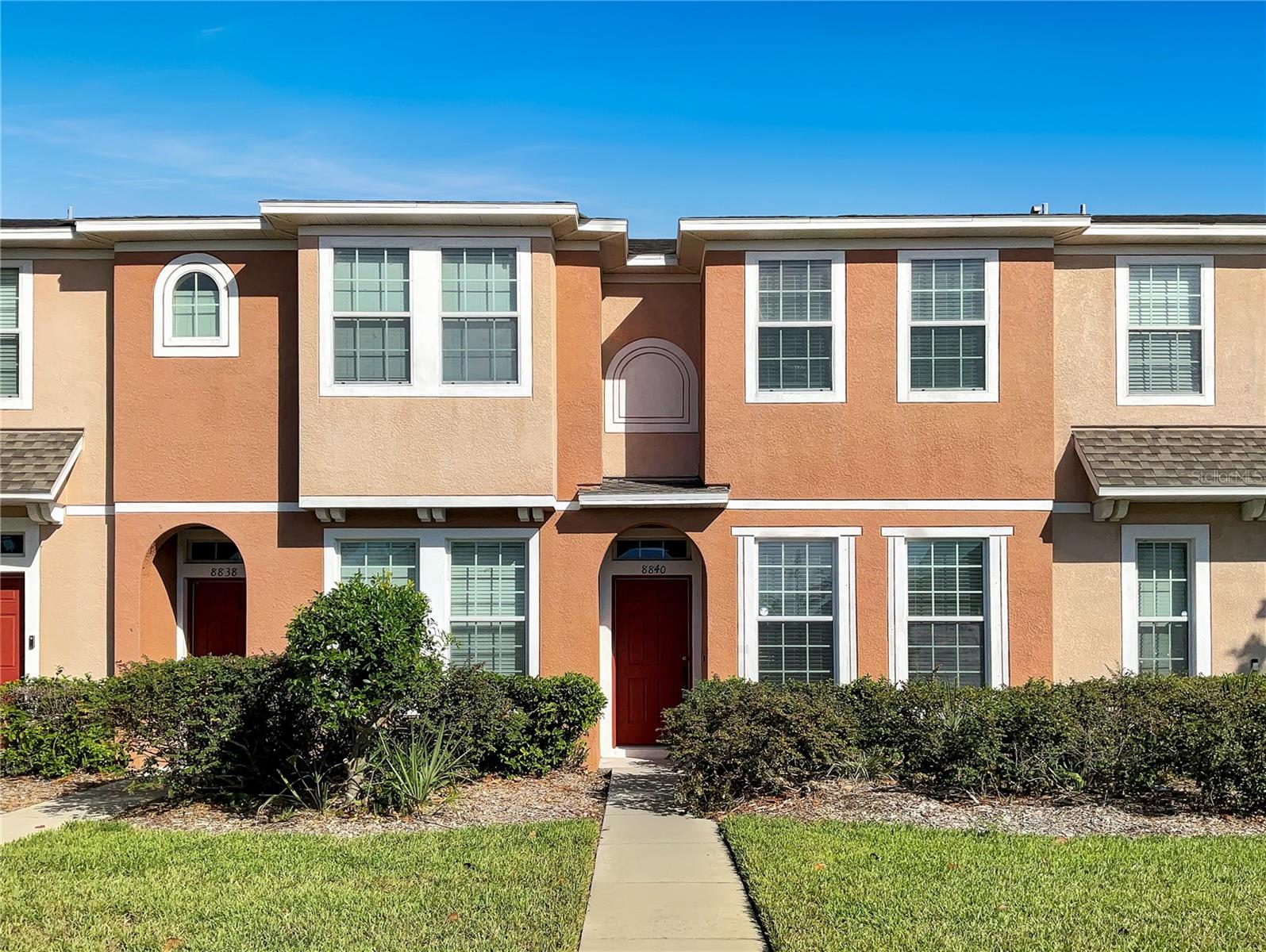
Would you like to sell your home before you purchase this one?
Priced at Only: $219,000
For more Information Call:
Address: 8840 Red Beechwood Court, RIVERVIEW, FL 33578
Property Location and Similar Properties
- MLS#: O6292756 ( Residential )
- Street Address: 8840 Red Beechwood Court
- Viewed:
- Price: $219,000
- Price sqft: $173
- Waterfront: No
- Year Built: 2009
- Bldg sqft: 1268
- Bedrooms: 2
- Total Baths: 3
- Full Baths: 2
- 1/2 Baths: 1
- Days On Market: 36
- Additional Information
- Geolocation: 27.873 / -82.3503
- County: HILLSBOROUGH
- City: RIVERVIEW
- Zipcode: 33578
- Subdivision: Oak Creek Prcl 2
- Provided by: MARK SPAIN REAL ESTATE
- Contact: Dawn Walls
- 855-299-7653

- DMCA Notice
-
DescriptionOne or more photo(s) has been virtually staged. Welcome home to the peaceful Oak Creek community! This beautifully designed 2 bedroom and 2.5 bathroom townhome offers modern upgrades and a functional layout. The kitchen features granite countertops, stainless steel appliances, and elegant expresso cabinets with crown molding. Stylish laminate flooring flows seamlessly into the living area creating a warm and inviting space. Step outside through the sliding glass doors onto the covered lanai with extra storage, perfect for enjoying the outdoors. Upstairs, plush carpeting adds comfort to both bedrooms, while the second level laundry hookup provides ultimate convenience. The primary suite offers a spacious walk in closet, dual sinks, and a modern shower, while the 2nd bedroom features its own private bathroom for added privacy. The one year old roof adds extra peace of mind while the prime location to the Crosstown Expressway and I 75 makes the community a breeze. Enjoy all the shopping and dining options of Brandon Westfield Mall and the white sugar sands of Apollo Beach within a 20 minute drive. Don't miss out on this incredible opportunity. Book your showing appointment today!
Payment Calculator
- Principal & Interest -
- Property Tax $
- Home Insurance $
- HOA Fees $
- Monthly -
Features
Building and Construction
- Covered Spaces: 0.00
- Exterior Features: Sliding Doors, Storage
- Flooring: Carpet, Laminate
- Living Area: 1176.00
- Roof: Shingle
Garage and Parking
- Garage Spaces: 0.00
- Open Parking Spaces: 0.00
Eco-Communities
- Water Source: Public
Utilities
- Carport Spaces: 0.00
- Cooling: Central Air
- Heating: Central
- Pets Allowed: Yes
- Sewer: Public Sewer
- Utilities: Cable Available, Electricity Connected, Sewer Connected, Water Connected
Finance and Tax Information
- Home Owners Association Fee Includes: Other
- Home Owners Association Fee: 305.82
- Insurance Expense: 0.00
- Net Operating Income: 0.00
- Other Expense: 0.00
- Tax Year: 2024
Other Features
- Appliances: Dishwasher, Electric Water Heater, Microwave, Range
- Association Name: Emily Bennett
- Association Phone: 813-852-5259
- Country: US
- Furnished: Unfurnished
- Interior Features: Ceiling Fans(s), PrimaryBedroom Upstairs, Stone Counters, Thermostat, Walk-In Closet(s), Window Treatments
- Legal Description: OAK CREEK PARCEL 2 UNIT 2A LOT 6 BLOCK 42
- Levels: Two
- Area Major: 33578 - Riverview
- Occupant Type: Vacant
- Parcel Number: U-18-30-20-9CO-000042-00006.0
- Zoning Code: PUD
Similar Properties
Nearby Subdivisions
Avelar Creek South
Avery Park
Eagle Palm
Eagle Palm Ph 1
Eagle Palm Ph 3b
Eagle Palm Ph Ii
Eagle Palms
Landings At Alafia
Magnolia Park Central Ph B
Magnolia Park Northeast E
Magnolia Park Northeast Reside
Not In Hernando
Oak Creek Prcl 2
Oak Creek Prcl 3
Oak Creek Prcl 8 Ph 1
Oak Crk Prcl 8 Ph Ii
Osprey Run Twnhms
Osprey Run Twnhms Ph 1
Osprey Run Twnhms Ph 2
River Walk
Riverview Lakes
South Crk Ph 2a2c
St Charles Place Ph 2
St Charles Place Ph 4
St Charles Place Ph 6
St Charles Place Phase 2
Valhalla Ph 034
Valhalla Ph 12
Valhalla Ph 34
Valhalla Phase 34
Ventura Bay Townhomes
Ventura Bay Twnhms
Villages Of Bloomingdale Pha
Villages Of Bloomingdale Ph 1

- Frank Filippelli, Broker,CDPE,CRS,REALTOR ®
- Southern Realty Ent. Inc.
- Mobile: 407.448.1042
- frank4074481042@gmail.com



