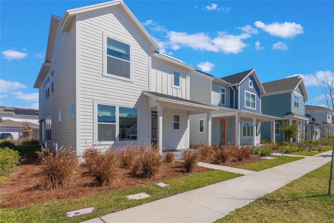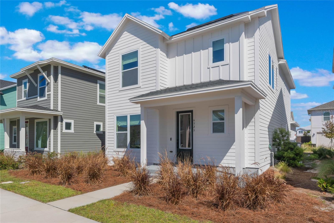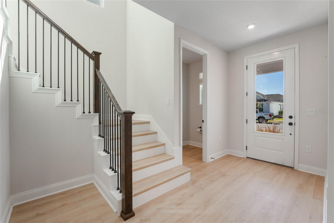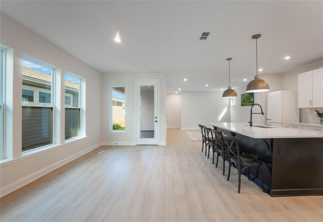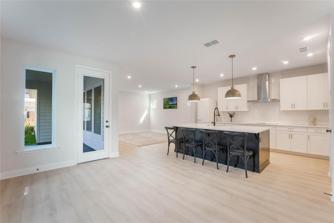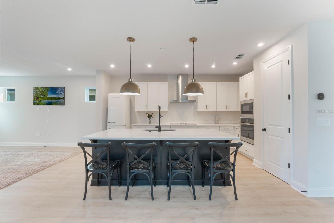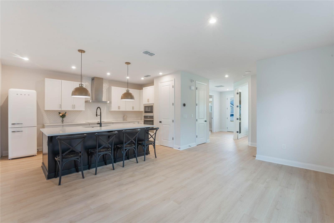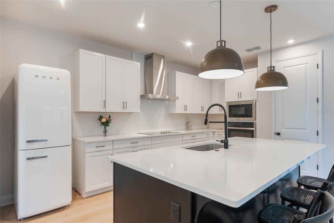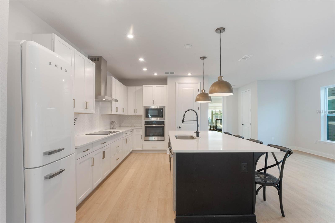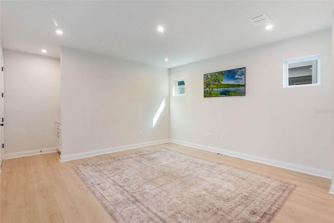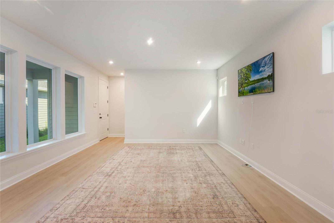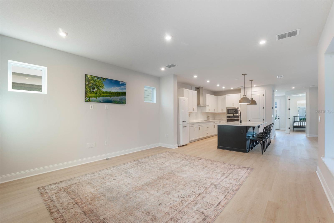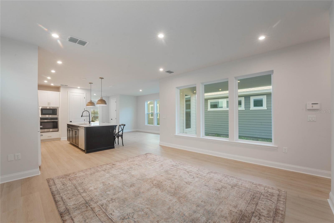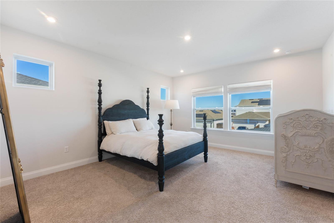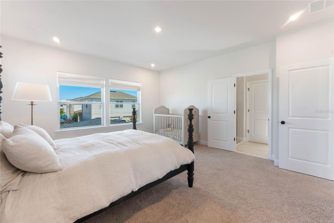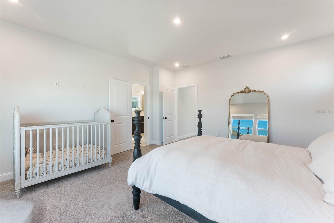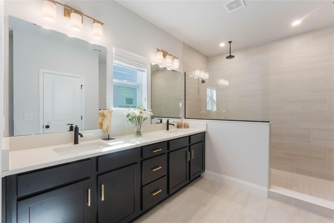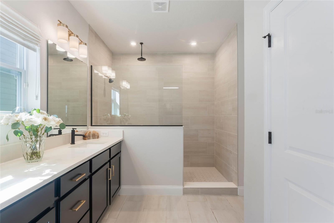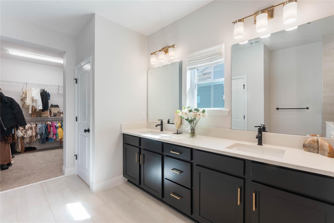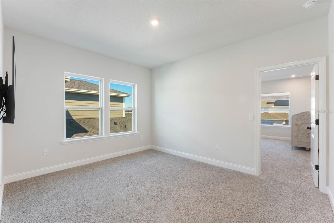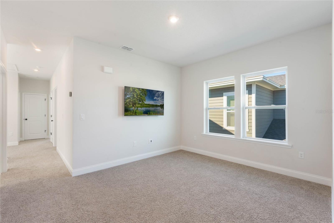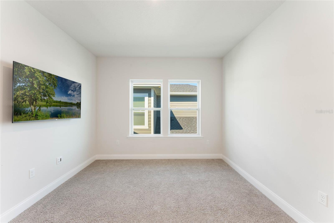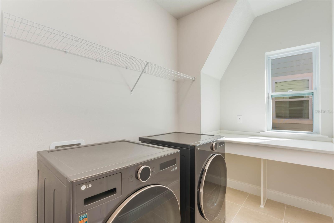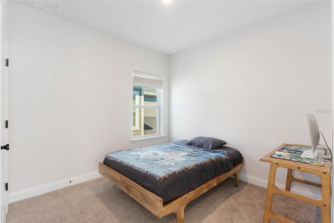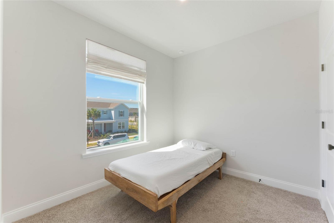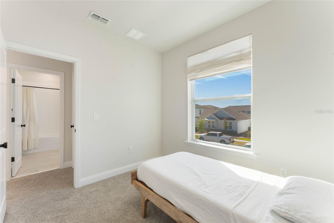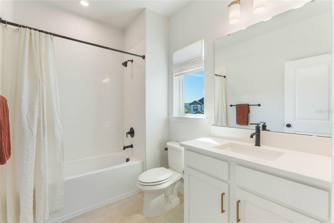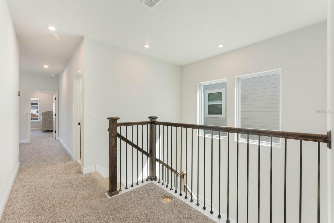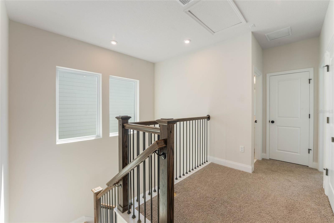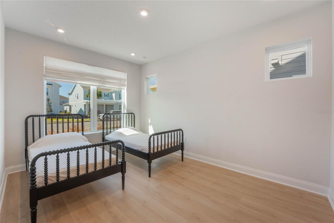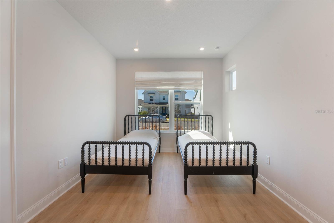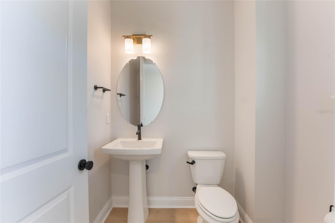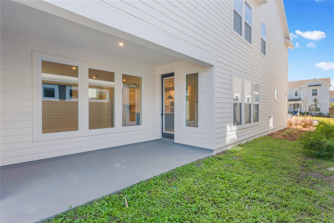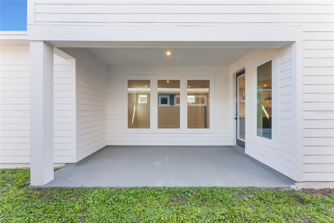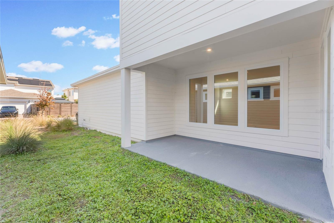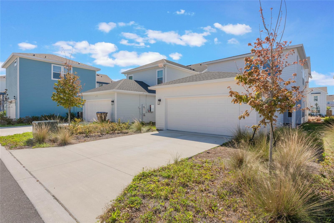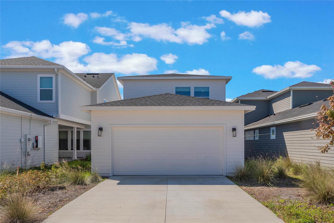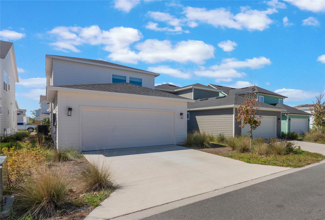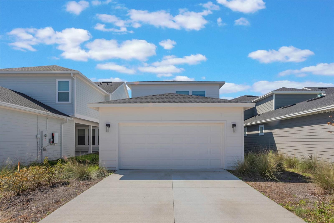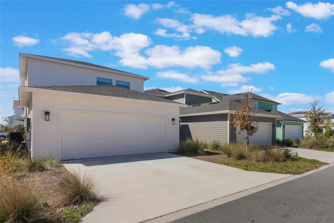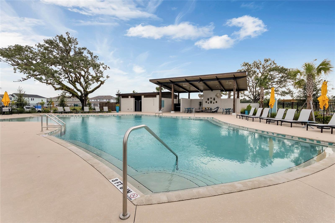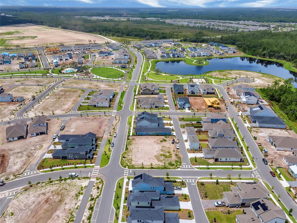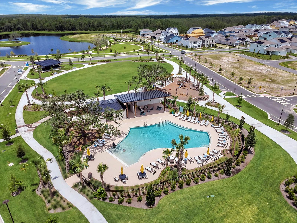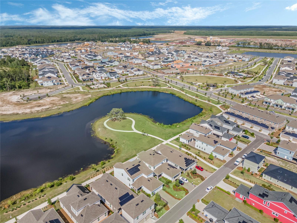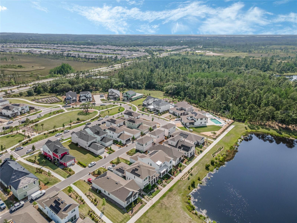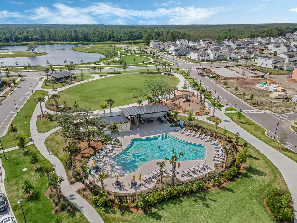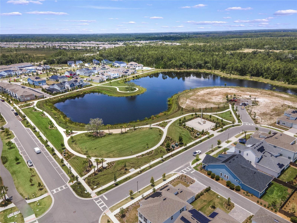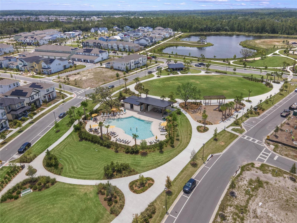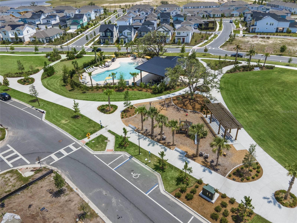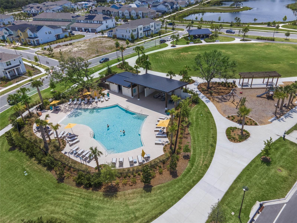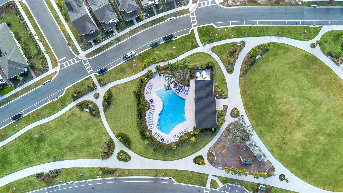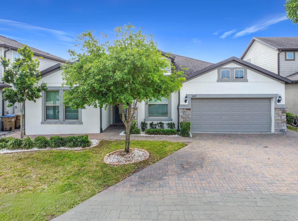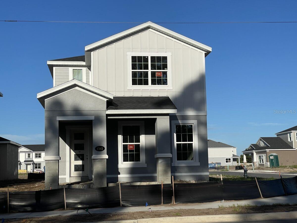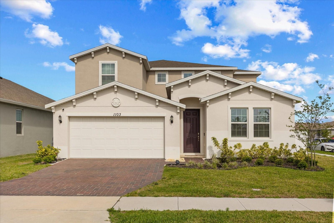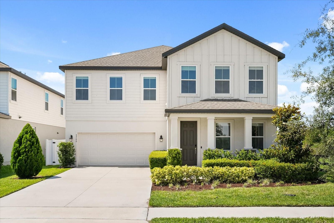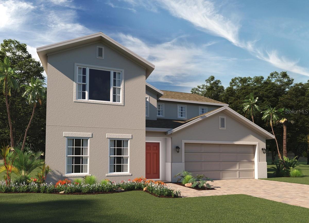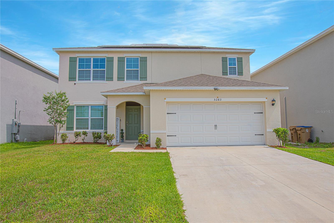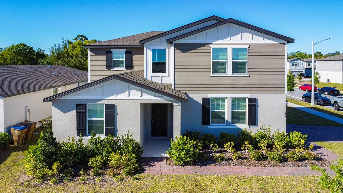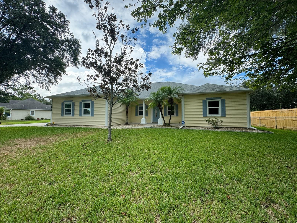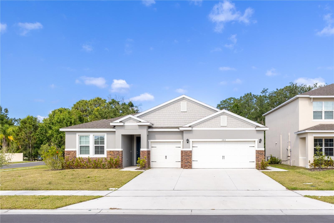6525 Rover Way, ST CLOUD, FL 34771
Property Photos
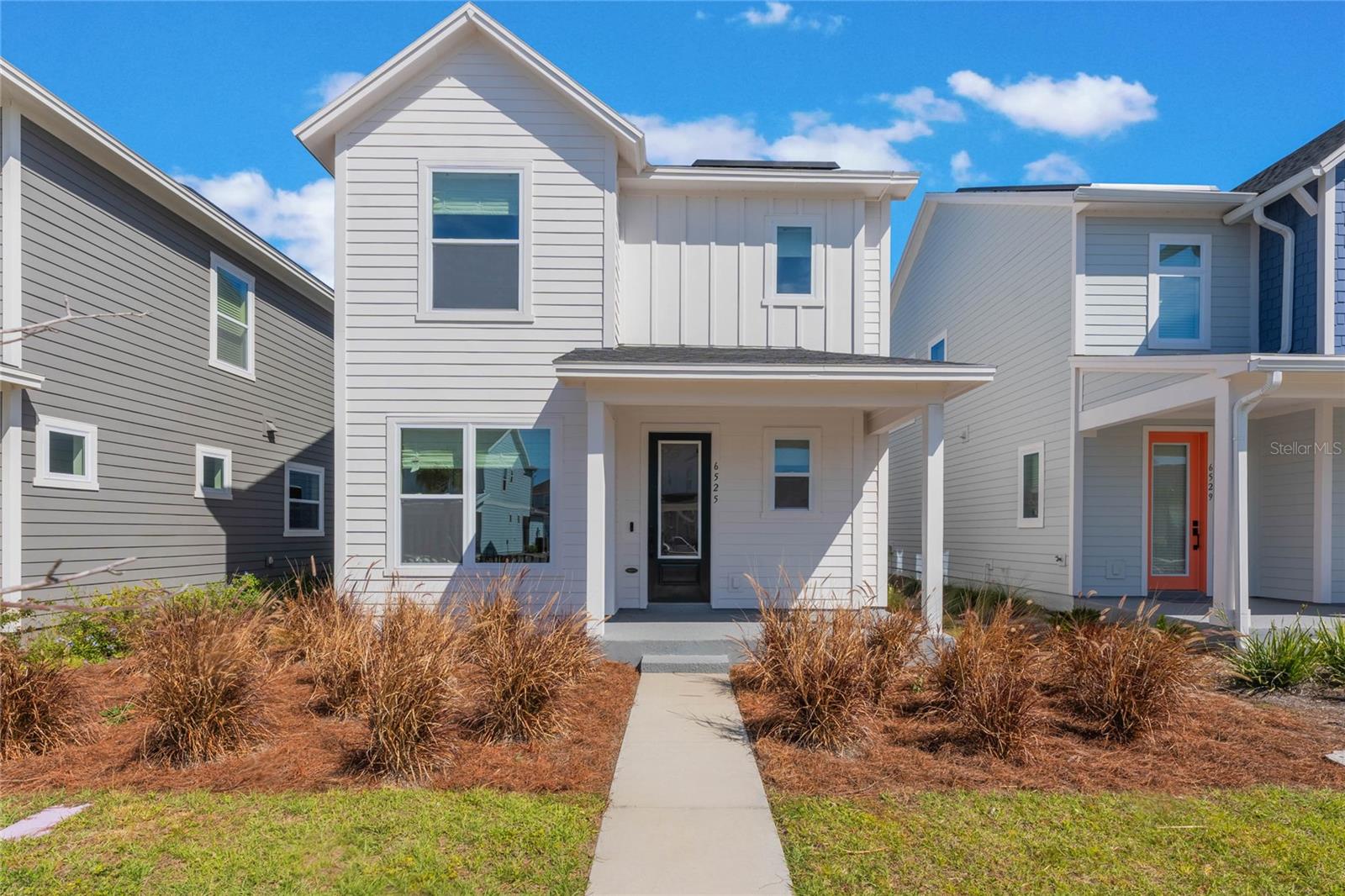
Would you like to sell your home before you purchase this one?
Priced at Only: $500,000
For more Information Call:
Address: 6525 Rover Way, ST CLOUD, FL 34771
Property Location and Similar Properties
- MLS#: O6292269 ( Residential )
- Street Address: 6525 Rover Way
- Viewed: 5
- Price: $500,000
- Price sqft: $162
- Waterfront: No
- Year Built: 2024
- Bldg sqft: 3093
- Bedrooms: 3
- Total Baths: 3
- Full Baths: 2
- 1/2 Baths: 1
- Garage / Parking Spaces: 2
- Days On Market: 83
- Additional Information
- Geolocation: 28.3351 / -81.1781
- County: OSCEOLA
- City: ST CLOUD
- Zipcode: 34771
- Subdivision: Weslyn Park Ph 2
- Elementary School: VOYAGER K
- Middle School: VOYAGER K
- High School: Tohopekaliga
- Provided by: COLDWELL BANKER REALTY
- Contact: Alex Vastardis
- 407-352-1040

- DMCA Notice
-
DescriptionOne or more photo(s) has been virtually staged. Short Sale. Job relocation forces sale. WHY WAIT TO BUILD WHEN YOU CAN OWN THIS LIKE NEW HOME FOR LESS AND MOVE IN SOONER! This short sale can be approved within a 60 day time frame or less, so don't miss this incredible opportunity to own a nearly new home in the desirable Weslyn Park communitypriced well below builder pricing! This 3 bedroom, 2.5 bathroom home with an office and loft has been lived in for less than a year and offers modern finishes and thoughtful upgrades throughout. Luxury vinyl plank flooring flows through the main living areas, creating a seamless and stylish look. Step inside to a spacious foyer leading to a flex room with double doorsperfect for a home office or even a first floor bedroom, as it's conveniently located near a half bath and a large walk in closet. The open concept living area features a spacious dining area with single French door access to the lanai, and a stunning kitchen equipped with sleek shaker cabinets, a stylish backsplash, a closet pantry, and an oversized counter height island with seating and pendant lighting. The kitchen also boasts a built in oven and microwave, a flat top stove with a stainless steel hood, and plenty of prep space, making it both functional and beautiful. The adjacent living room offers a comfortable gathering space, while the garage entry features a convenient drop zone. Upstairs, youll find a generous loft, ideal as a second living space, play area, or game room. The primary suite boasts a walk in closet and a spa like en suite bath with a dual sink quartz vanity and a glass enclosed shower. The additional bedrooms are well sized and share a second full bathroom. A laundry room with a folding station completes the second floor. Outside, the rear facing 2 car garage with alley access is complemented by a full driveway, providing additional parking and convenience. Enjoy Weslyn Parks eco friendly amenities, scenic walking trails, dog parks, community pool, and garden. Located just 5 minutes from Lake Nona and 15 minutes from Orlando International Airport, with easy access to Medical City, shopping, and dining. Don't miss this incredible opportunity!
Payment Calculator
- Principal & Interest -
- Property Tax $
- Home Insurance $
- HOA Fees $
- Monthly -
Features
Building and Construction
- Covered Spaces: 0.00
- Exterior Features: Rain Gutters, Sidewalk
- Flooring: Carpet, Luxury Vinyl, Tile
- Living Area: 2405.00
- Roof: Shingle
Land Information
- Lot Features: In County, Sidewalk, Paved
School Information
- High School: Tohopekaliga High School
- Middle School: VOYAGER K-8
- School Elementary: VOYAGER K-8
Garage and Parking
- Garage Spaces: 2.00
- Open Parking Spaces: 0.00
- Parking Features: Driveway, Garage Door Opener, Garage Faces Rear
Eco-Communities
- Water Source: Public
Utilities
- Carport Spaces: 0.00
- Cooling: Central Air
- Heating: Central, Electric, Heat Pump
- Pets Allowed: Yes
- Sewer: Public Sewer
- Utilities: Cable Available, Electricity Connected, Public, Water Connected
Amenities
- Association Amenities: Park, Playground, Pool
Finance and Tax Information
- Home Owners Association Fee Includes: Common Area Taxes, Pool
- Home Owners Association Fee: 400.00
- Insurance Expense: 0.00
- Net Operating Income: 0.00
- Other Expense: 0.00
- Tax Year: 2024
Other Features
- Appliances: Built-In Oven, Cooktop, Dishwasher, Disposal, Electric Water Heater, Microwave
- Association Name: Artemis Lifestyles
- Association Phone: 407-705-2190
- Country: US
- Interior Features: High Ceilings, Open Floorplan, PrimaryBedroom Upstairs, Solid Wood Cabinets, Stone Counters, Thermostat, Walk-In Closet(s)
- Legal Description: WESLYN PARK PH 2 PB 32 PGS 72-94 LOT 76
- Levels: Two
- Area Major: 34771 - St Cloud (Magnolia Square)
- Occupant Type: Owner
- Parcel Number: 02-25-31-5538-0001-0760
- Possession: Close Of Escrow
- Style: Contemporary
- Zoning Code: PUD
Similar Properties
Nearby Subdivisions
Acreage & Unrec
Alligator Lake View
Amelia Groves
Amelia Groves Ph 1
Ashley Oaks
Ashley Oaks 2
Ashton Park
Ashton Place
Ashton Place Ph2
Avellino
Barrington
Bay Lake Estates
Bay Lake Farms At St Cloud
Bay Lake Ranch
Bay Lake Ranch Unit 1
Bay Lake Ranch Unit 3
Bay Tree Cove
Blackstone Pb 19 Pg 4851 Lot 7
Brack Ranch
Brack Ranch Ph 1
Breezy Pines
Bridgewalk
Bridgewalk 40s
Bridgewalk Ph 1a
Bridwalk
Center Lake On The Park
Center Lake Ranch
Chisholm Estates
Country Meadow West
Cypress Creek Ranches
Del Webb Sunbridge
Del Webb Sunbridge Ph 1
Del Webb Sunbridge Ph 1c
Del Webb Sunbridge Ph 1d
Del Webb Sunbridge Ph 1e
Del Webb Sunbridge Ph 2a
East Lake Cove
East Lake Cove Ph 1
East Lake Cove Ph 2
East Lake Park Ph 3-5
East Lake Park Ph 35
East Lake Reserve At Narcoosse
Ellington Place
Estates Of Westerly
Florida Agricultural Co
Gardens At Lancaster Park
Glenwood Ph 2
Glenwood-ph 1
Glenwoodph 1
Hanover Reserve Rep
Hanover Square
John J Johnstons
Lake Ajay Village
Lake Lizzie Reserve
Lake Pointe
Lancaster Park East Ph 2
Lancaster Park East Ph 3 4
Lancaster Park East Ph 3 4 Lo
Live Oak Lake Ph 1
Live Oak Lake Ph 2
Live Oak Lake Ph 3
Majestic Oaks
Mill Stream Estates
Millers Grove 1
Narcoossee The Town Of
Narcoossee Village Ph 2
New Eden On Lakes
New Eden On The Lakes
New Eden On The Lakes Unit 15
New Eden On The Lakes Unit C
New Eden Ph 1
Nova Grove
Oak Shore Estates
Oaktree Pointe Villas
Oakwood Shores
Pine Glen
Pine Grove Estates
Pine Grove Estates Unit 1
Pine Grove Park
Pine Grove Park Rep
Prairie Oaks
Preserve At Turtle Creek Ph 1
Preserve At Turtle Creek Ph 3
Preserve At Turtle Creek Ph 5
Preserveturtle Crk Ph 5
Preston Cove Ph 1 2
Preston Cove Ph 1 & 2
Rummell Downs Rep 1
Runneymede Ranchlands
Runnymede North Half Town Of
Runnymede Ranchlands
Serenity Reserve
Shelter Cove
Siena Reserve Ph 2c
Silver Spgs
Silver Spgs 2
Silver Springs
Sola Vista
Split Oak Estates
Split Oak Estates Ph 2
Split Oak Reserve
Split Oak Reserve Ph 2
Starline Estates
Stonewood Estates
Summerly Ph 2
Summerly Ph 3
Sunbrooke
Sunbrooke Ph 1
Sunbrooke Ph 2
Suncrest
Sunset Grove Ph 1
Sunset Groves Ph 2
Terra Vista
The Crossings
The Crossings Ph 1
The Crossings Ph 2
The Landing's At Live Oak
The Landings At Live Oak
The Waters At Center Lake Ranc
Thompson Grove
Tops Terrace
Trinity Place Ph 1
Trinity Place Ph 2
Turtle Creek Ph 1a
Turtle Creek Ph 1b
Twin Lakes Terrace
Tyson Reserve
Underwood Estates
Villages At Harmony Ph 1b
Weslyn Park
Weslyn Park In Sunbridge
Weslyn Park Ph 1
Weslyn Park Ph 2
Whip O Will Hill
Wiregrass Ph 1
Wiregrass Ph 2

- Frank Filippelli, Broker,CDPE,CRS,REALTOR ®
- Southern Realty Ent. Inc.
- Mobile: 407.448.1042
- frank4074481042@gmail.com



