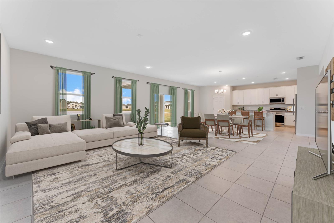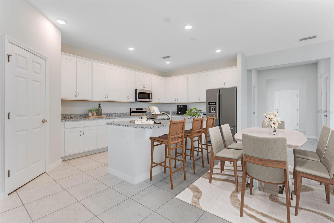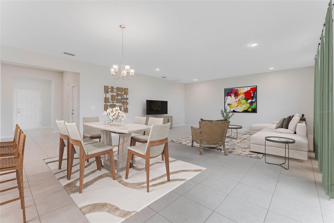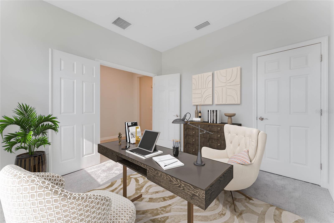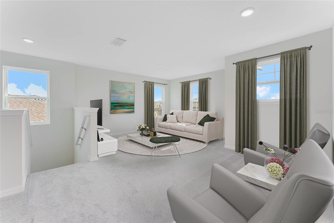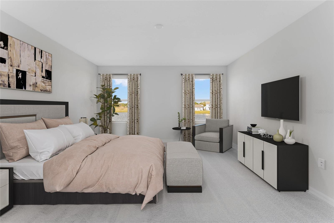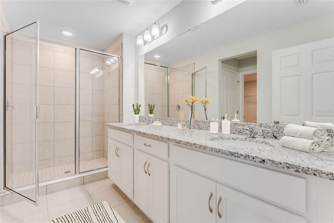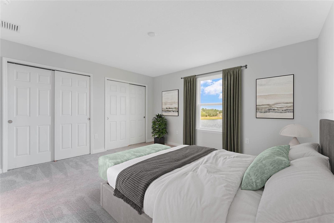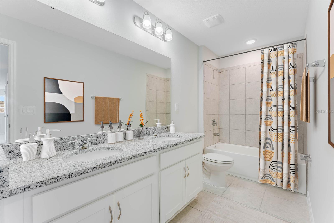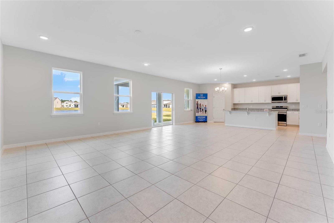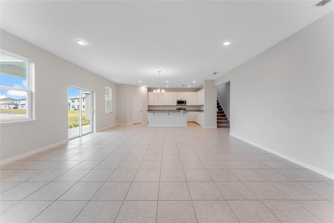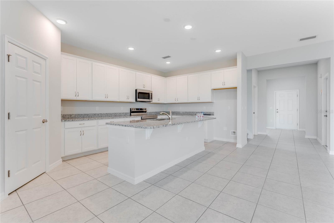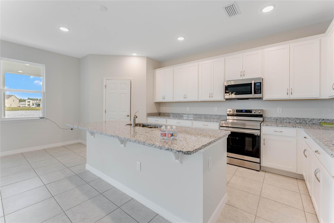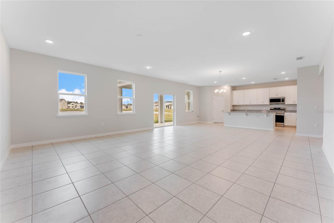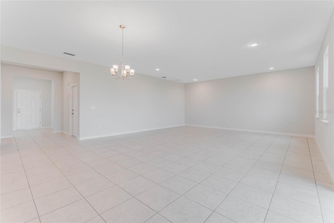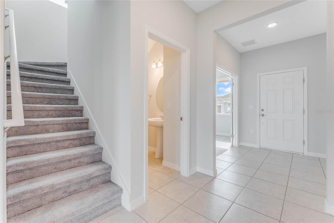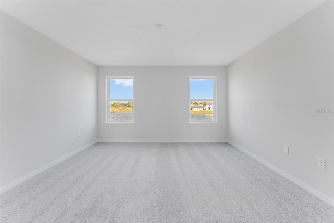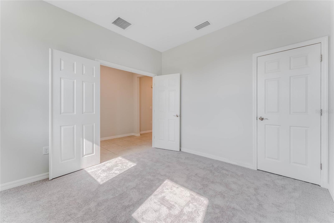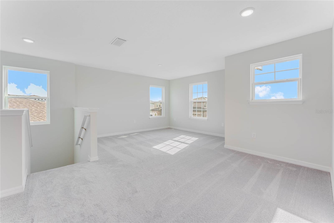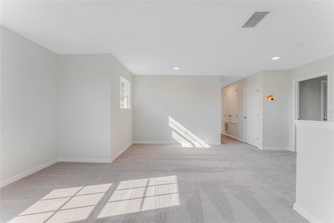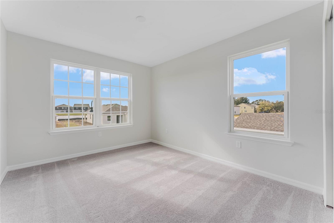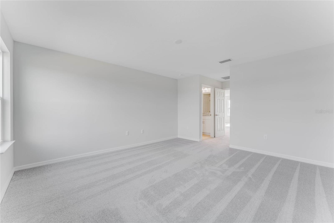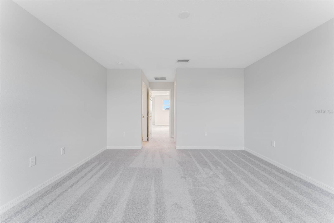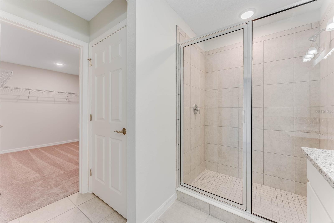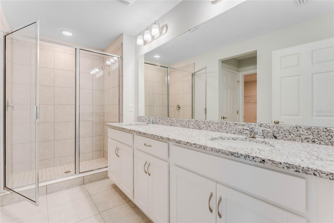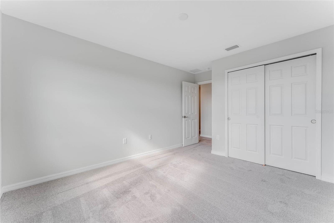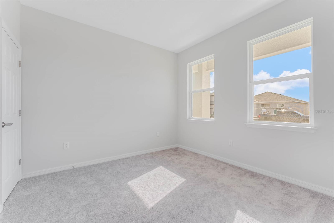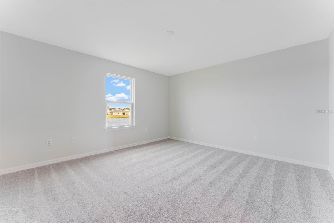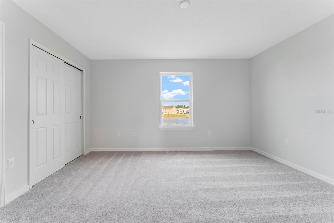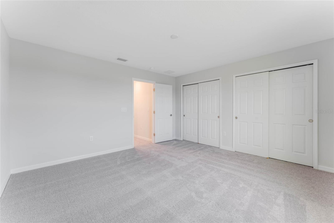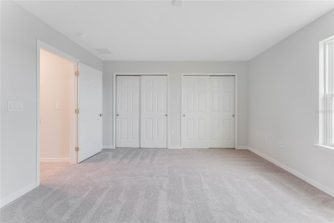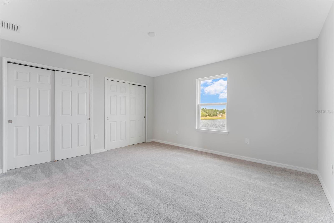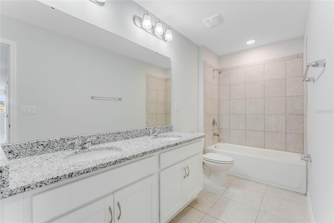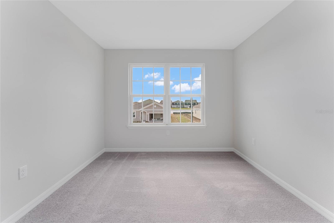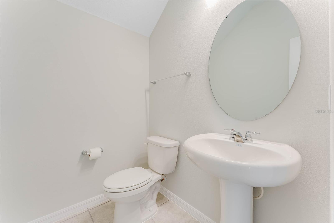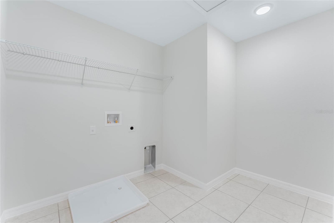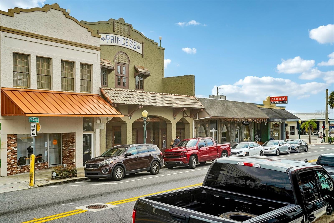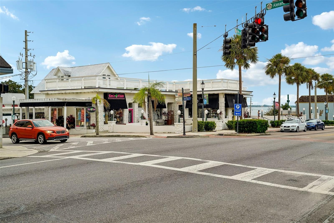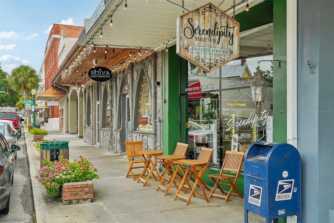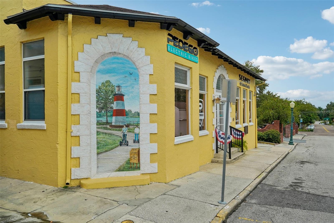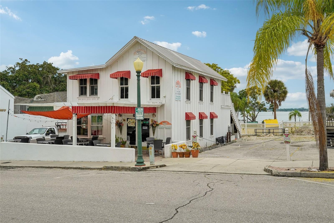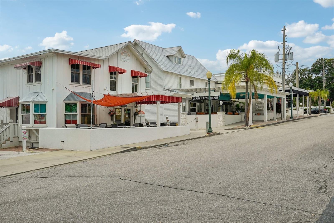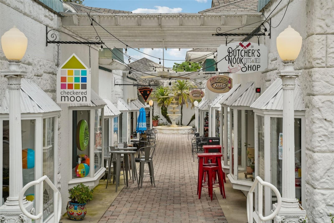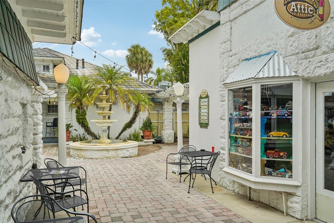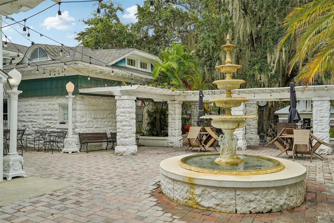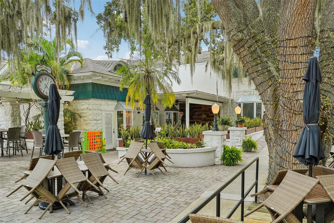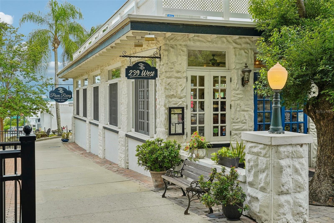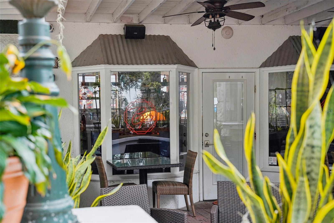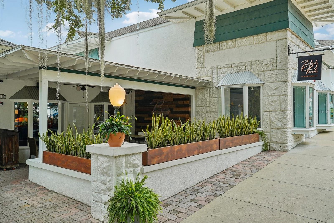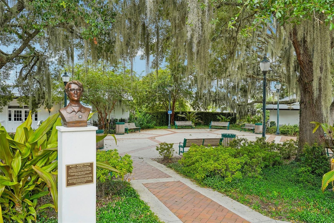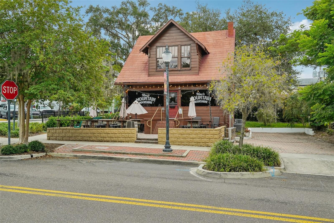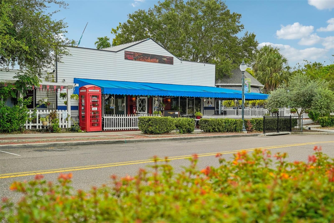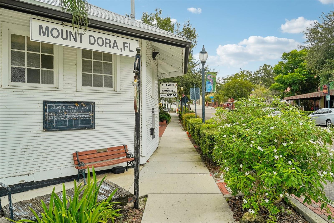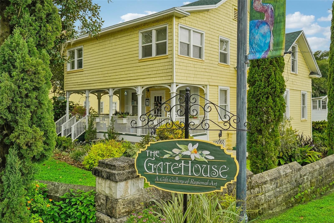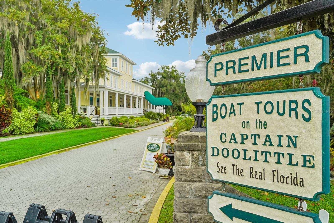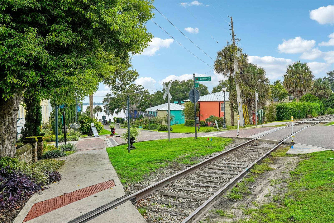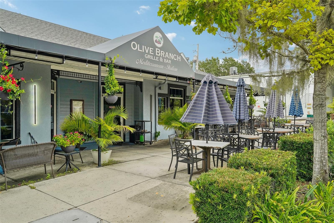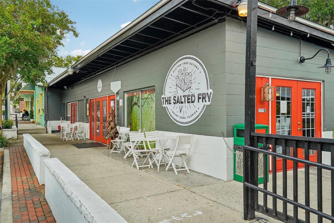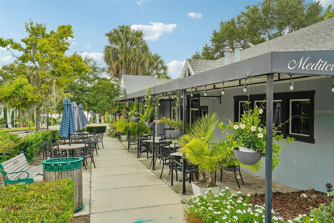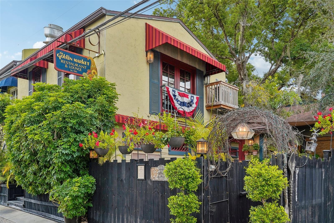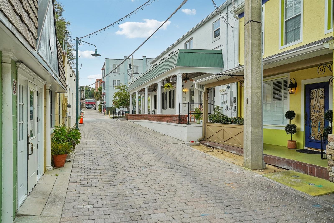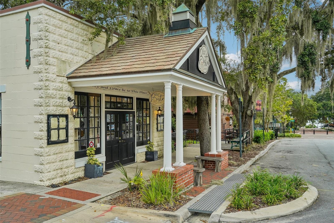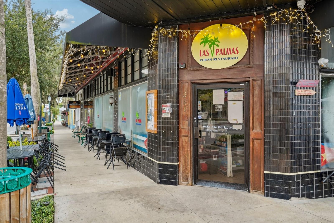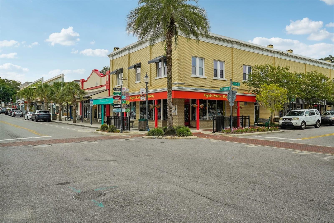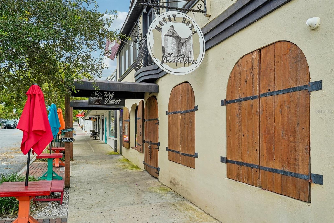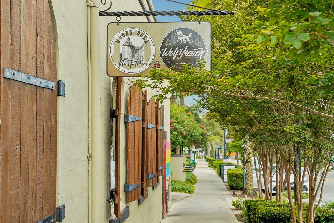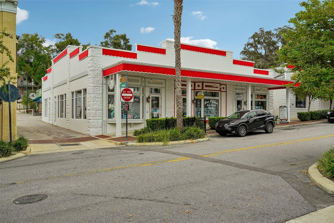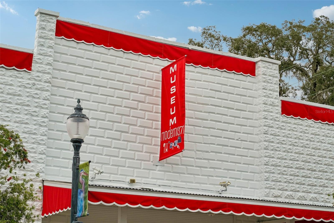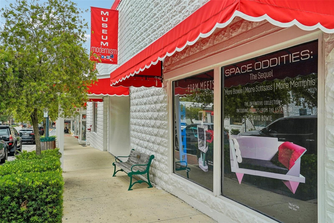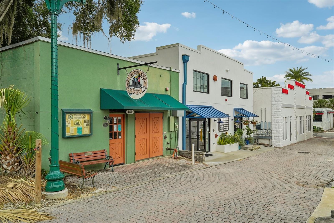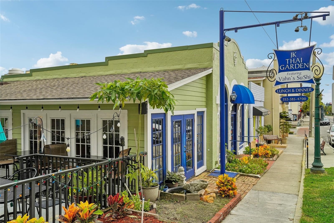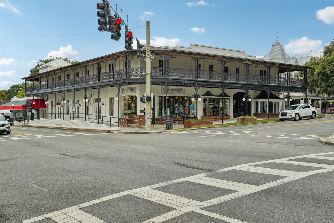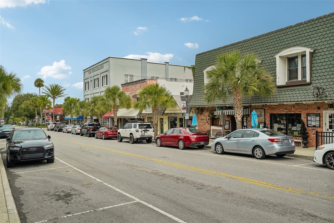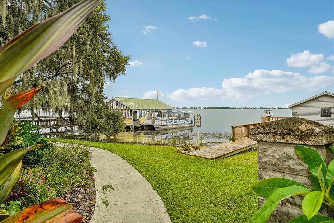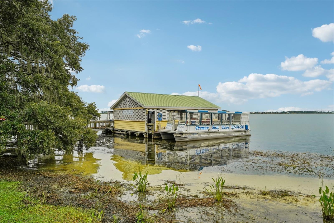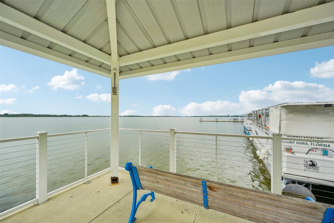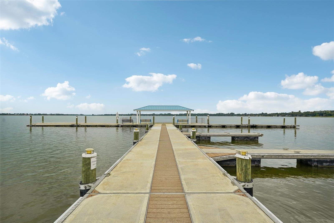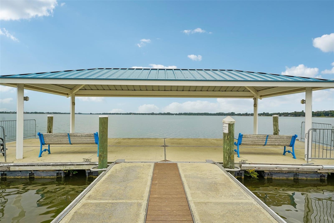33432 Seattle Slew Drive, SORRENTO, FL 32776
Property Photos
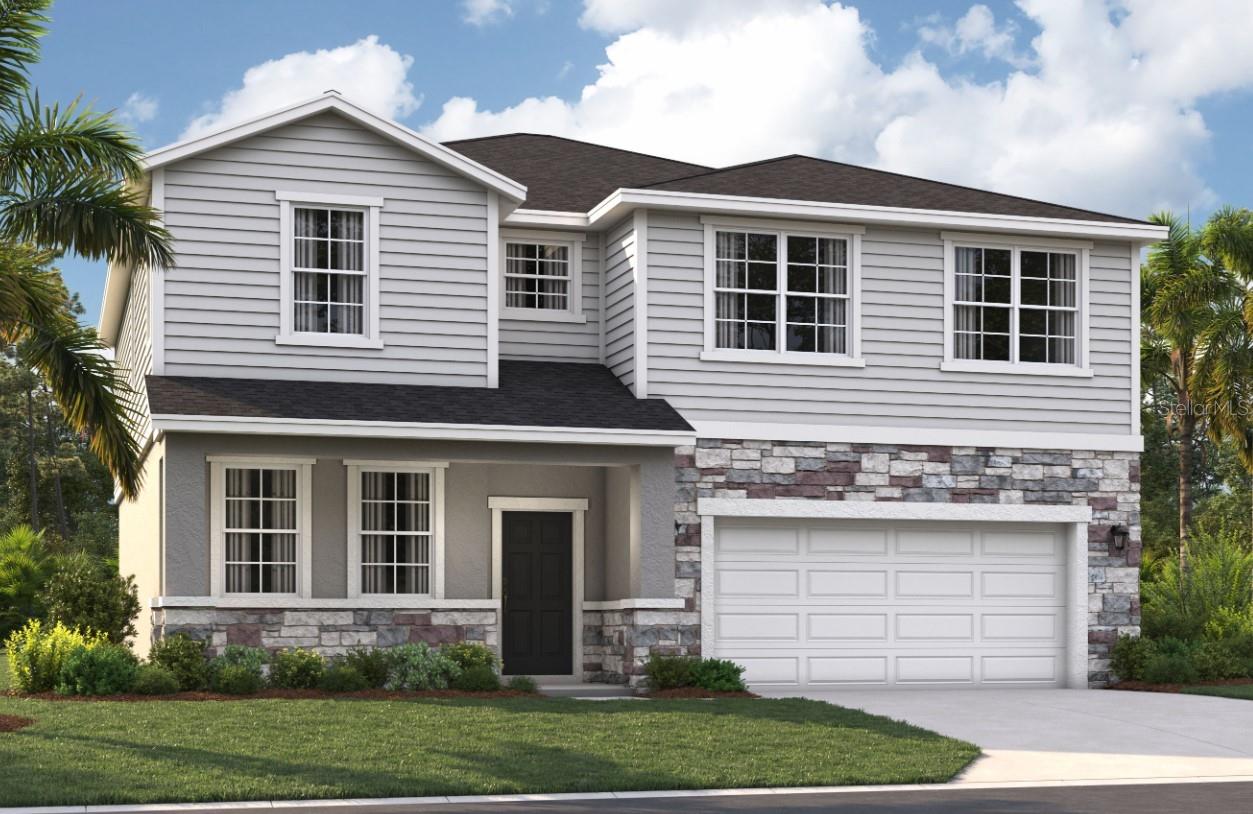
Would you like to sell your home before you purchase this one?
Priced at Only: $491,240
For more Information Call:
Address: 33432 Seattle Slew Drive, SORRENTO, FL 32776
Property Location and Similar Properties
- MLS#: O6291646 ( Residential )
- Street Address: 33432 Seattle Slew Drive
- Viewed: 20
- Price: $491,240
- Price sqft: $136
- Waterfront: No
- Year Built: 2024
- Bldg sqft: 3610
- Bedrooms: 5
- Total Baths: 3
- Full Baths: 3
- Garage / Parking Spaces: 2
- Days On Market: 15
- Additional Information
- Geolocation: 28.8358 / -81.557
- County: LAKE
- City: SORRENTO
- Zipcode: 32776
- Subdivision: Sorrento Pines
- Elementary School: Sorrento Elementary
- Middle School: Mount Dora Middle
- High School: Mount Dora High
- Provided by: SM FLORIDA BROKERAGE LLC
- Contact: Wally Franquiz
- 407-305-2986

- DMCA Notice
-
DescriptionOne or more photo(s) has been virtually staged. Under Construction. Stanley Martin builds new construction single family homes in the Sorrento Pines community in Sorrento, Florida. While Lake County is home to over a thousand lakes, there are all kinds of outdoor activity options nearby! Sorrento Pines is located just minutes from Eagle Dunes Golf Club, Rock Springs Run State Park, Dream Horse Equestrian Center, and countless parks and nature preserves. With just a short drive to Lake Dora and downtown Mount Dora, Sorrento Pines offers residents a convenient location near commuter routes like SR 46 and 429 for easy access to both work and entertainment. When you're not exploring all the Sorrento area has to offer, enjoy on site amenities like a pool, cabana, and a playground for the little ones. At nearly 3,000 square feet, the Chester floorplan has a spacious and inviting layout for all buyers. The front entry and two car garage flow directly into the open kitchen, where you can gather to prepare meals and relax together. Windows along the exterior wall lead to the outdoor lanai and provide spectacular morning and evening light throughout the main living area. Tucked away at the front of the home are spaces to work and relax, both upstairs and downstairs. An additional fifth bedroom with a full bath and a loft area above provide the extra space everyone needs. The second floor has a separate hallway with three bedrooms and a shared guest bath with a double vanity to help make mornings more efficient and the laundry room is located around the corner for added convenience. A large master suite offers everything needed for privacy and comfort, including a double vanity and two walk in closets. Your new home awaits you in beautiful Lake County! Contact us today to schedule an appointment!
Payment Calculator
- Principal & Interest -
- Property Tax $
- Home Insurance $
- HOA Fees $
- Monthly -
Features
Building and Construction
- Builder Model: Chester I
- Builder Name: Stanley Martin Homes
- Covered Spaces: 0.00
- Exterior Features: Irrigation System, Lighting, Sidewalk, Sliding Doors
- Flooring: Carpet, Ceramic Tile
- Living Area: 2856.00
- Roof: Shingle
Property Information
- Property Condition: Under Construction
Land Information
- Lot Features: Cleared, Corner Lot, Landscaped, Oversized Lot, Sidewalk, Paved
School Information
- High School: Mount Dora High
- Middle School: Mount Dora Middle
- School Elementary: Sorrento Elementary
Garage and Parking
- Garage Spaces: 2.00
- Open Parking Spaces: 0.00
- Parking Features: Covered, Driveway
Eco-Communities
- Water Source: Public
Utilities
- Carport Spaces: 0.00
- Cooling: Central Air
- Heating: Central, Electric
- Pets Allowed: Yes
- Sewer: Public Sewer
- Utilities: Cable Connected, Electricity Connected, Phone Available, Public, Sewer Connected, Street Lights, Underground Utilities, Water Connected
Amenities
- Association Amenities: Playground, Pool
Finance and Tax Information
- Home Owners Association Fee Includes: Maintenance Grounds, Pool
- Home Owners Association Fee: 104.00
- Insurance Expense: 0.00
- Net Operating Income: 0.00
- Other Expense: 0.00
- Tax Year: 2025
Other Features
- Appliances: Dishwasher, Disposal, Microwave, Range
- Association Name: SORRENTO PINES
- Country: US
- Furnished: Unfurnished
- Interior Features: Eat-in Kitchen, Kitchen/Family Room Combo, Living Room/Dining Room Combo, Open Floorplan, PrimaryBedroom Upstairs, Thermostat, Walk-In Closet(s)
- Legal Description: SORRENTO PINES PHASE 2 PB 78 PG 26-34 LOT 91
- Levels: Two
- Area Major: 32776 - Sorrento / Mount Plymouth
- Occupant Type: Vacant
- Parcel Number: 18-19-28-0020-000-09100
- Possession: Close Of Escrow
- Style: Traditional
- Views: 20
- Zoning Code: RES
Nearby Subdivisions
23572357
Cross Tie Ranch
Fairways At Mt Plymouth Ph 02
Fairways At Mt Plymouth Ph 03
Fairways At Mt Plymouth Ph 04
Heathrow Country Est Homes Ph
Heathrow Country Estate
Heathrow Country Estate Homes
Heathrow Country Estateredtail
Heathrow Country Estates
Mount Plymouth
Mount Plymouth Sec A
Mt Plymouth Fifth Add
None
Parkwolf Branch Oaks Ph 4
Plymouth Hollow Sub
Serenity At Redtail Sub
Sorrento Hills Ph 01 02 Lt 01
Sorrento Main Division
Sorrento Pines
Sorrento Pines Ph 1a
Sorrento Spgs Ph 04
Sorrento Springshills
Wekiva River Acres
Wolf Branch Village Ph 01
Wolfbranch Estates Sub
Wolfbranch Meadows
Wolfbranch Meadows Sub

- Frank Filippelli, Broker,CDPE,CRS,REALTOR ®
- Southern Realty Ent. Inc.
- Mobile: 407.448.1042
- frank4074481042@gmail.com



