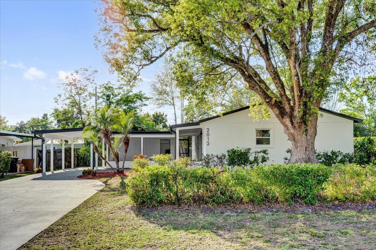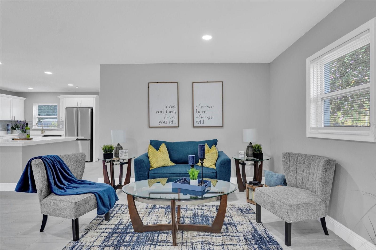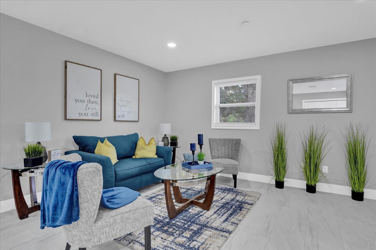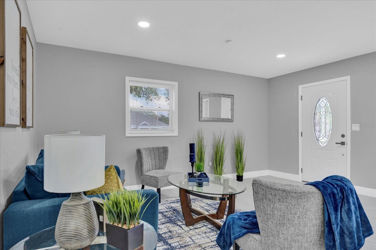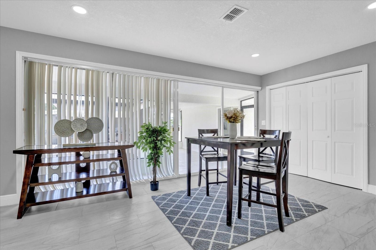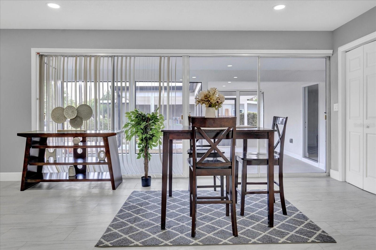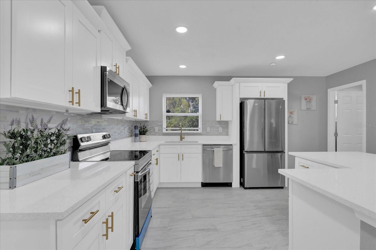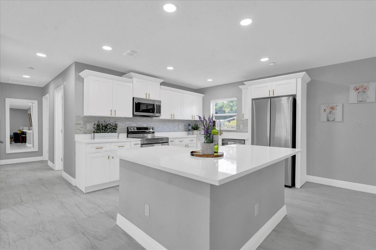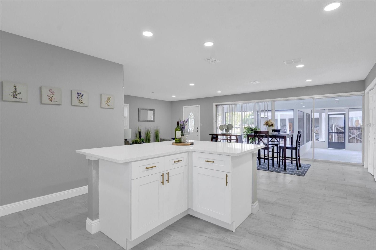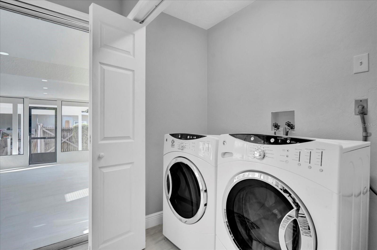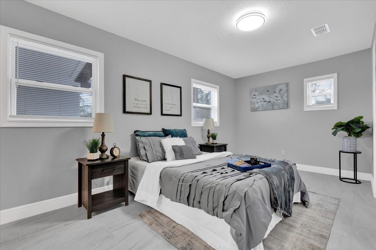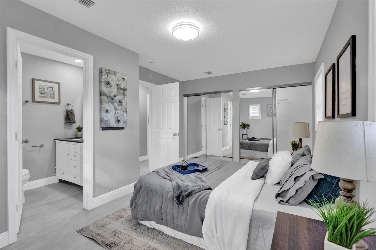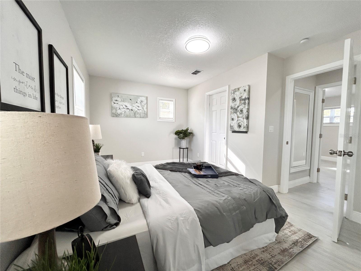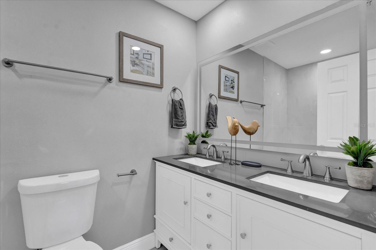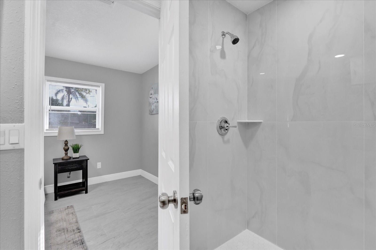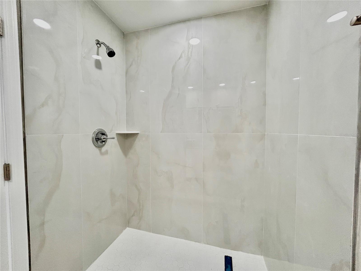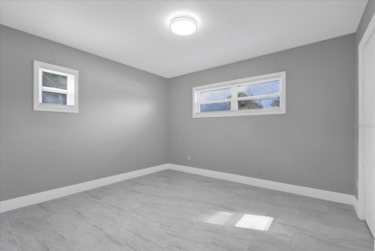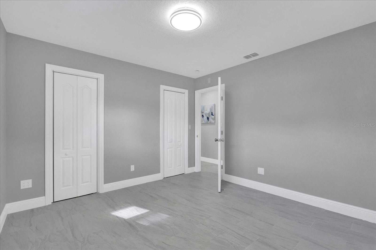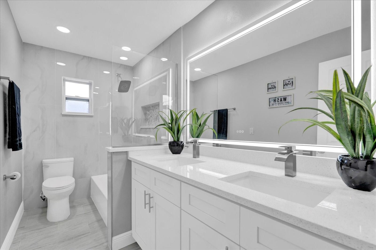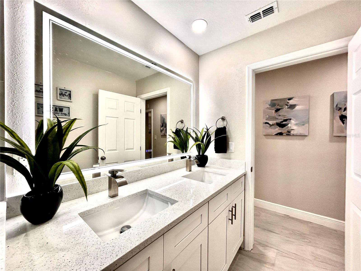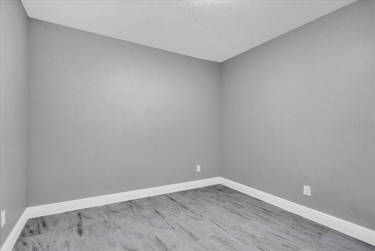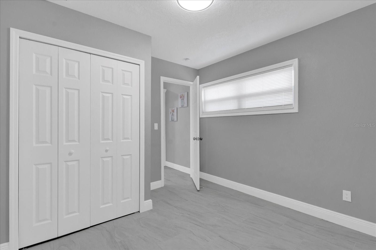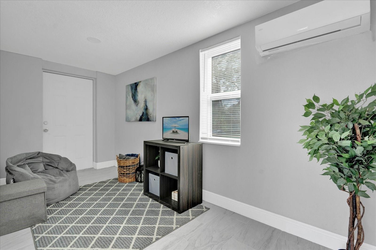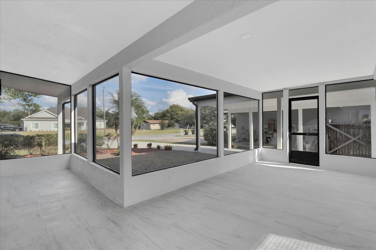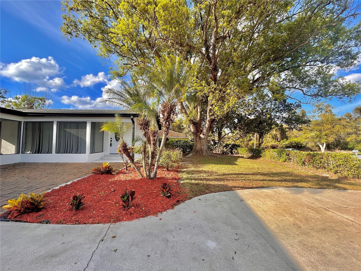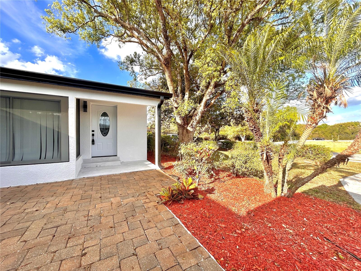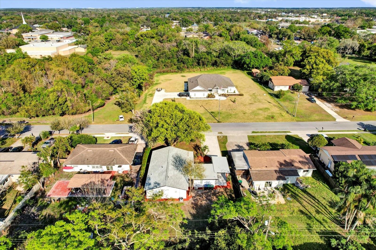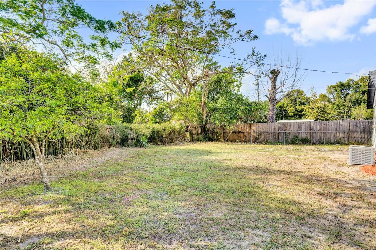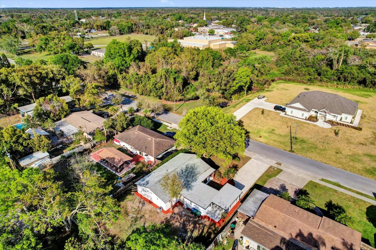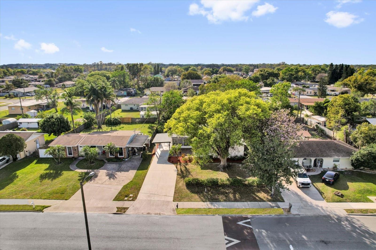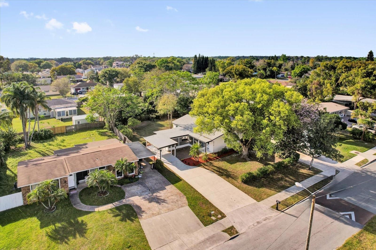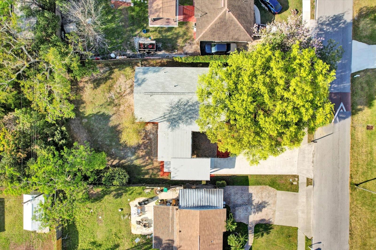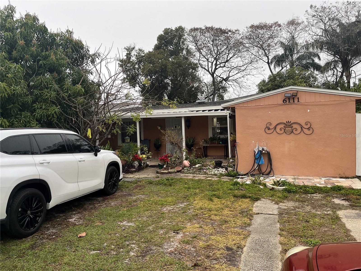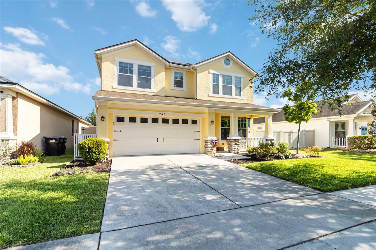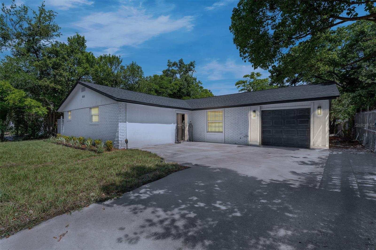2012 Dorris Drive, ORLANDO, FL 32807
Property Photos
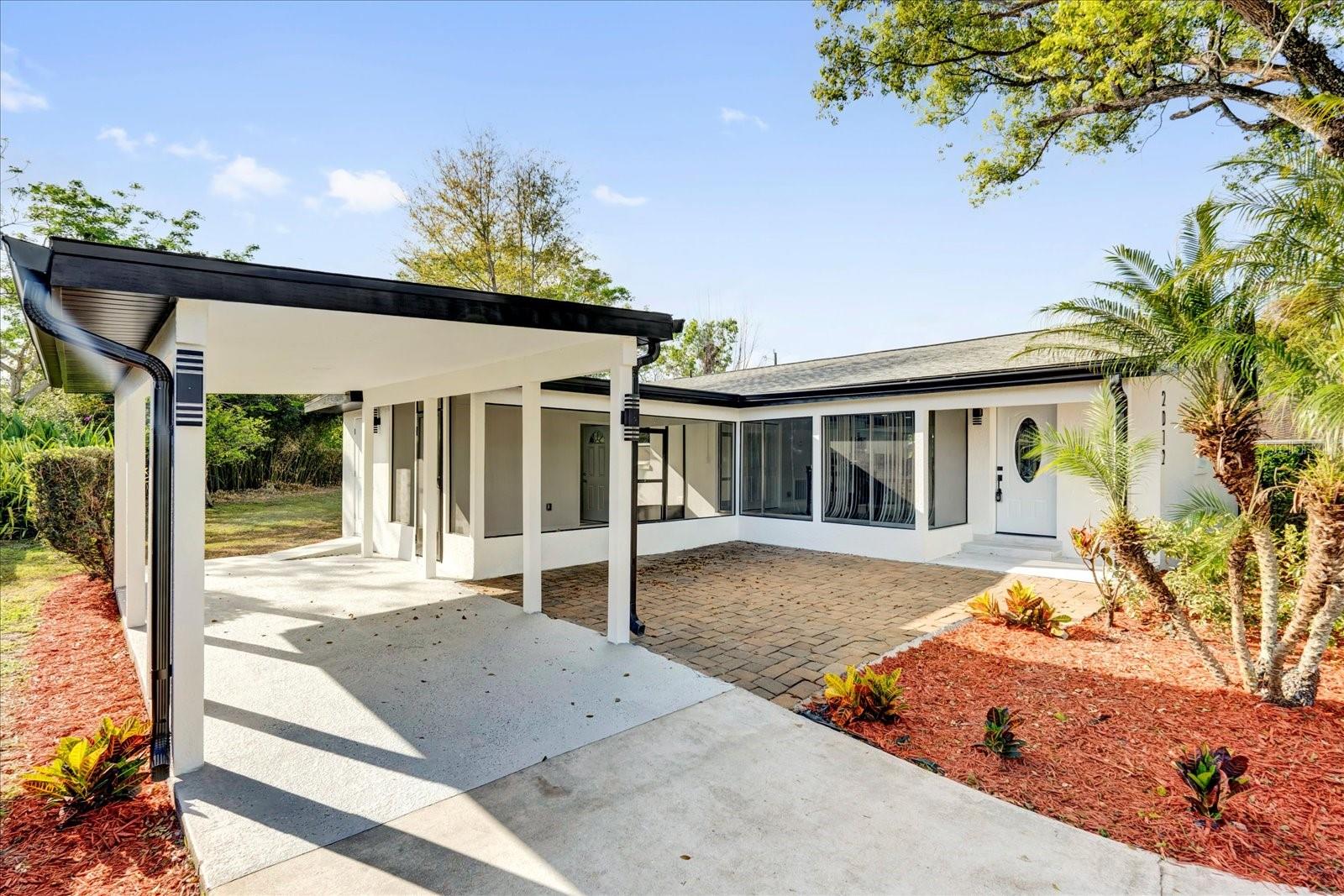
Would you like to sell your home before you purchase this one?
Priced at Only: $399,000
For more Information Call:
Address: 2012 Dorris Drive, ORLANDO, FL 32807
Property Location and Similar Properties
- MLS#: O6290521 ( Residential )
- Street Address: 2012 Dorris Drive
- Viewed: 52
- Price: $399,000
- Price sqft: $190
- Waterfront: No
- Year Built: 1959
- Bldg sqft: 2098
- Bedrooms: 3
- Total Baths: 2
- Full Baths: 2
- Days On Market: 86
- Additional Information
- Geolocation: 28.5727 / -81.2906
- County: ORANGE
- City: ORLANDO
- Zipcode: 32807
- Subdivision: Tiffany Terrace
- Elementary School: Cheney Elem
- Middle School: Glenridge
- High School: Winter Park
- Provided by: RE/MAX 200 REALTY

- DMCA Notice
-
DescriptionFINAL PRICE ADJUSTMENT Your Window of Opportunity Just Got Better In a market where fully renovated, move in ready homes like this are rare, the sellers have made a strategic final price adjustment to help the right buyer say yes with confidence. This is not just a reductionits a final invitation. The moment is now. Step into a space that doesnt just impressit feels like home the moment you walk through the door. Completely reimagined from top to bottom, this move in ready retreat near UCF, downtown Orlando, and top rated schools has been curated to give you more than comfortit gives you certainty, clarity, and calm. NEW Roof (Feb 2025), NEW AC, Updated Plumbing & Electrical The big ticket items? Already done. Your brain can relaxthis home is ready. Fresh Interior & Exterior Paint, Extra Wide Baseboards, and Crisp New Window Frames Clean lines and thoughtful finishes create a visual harmony that boosts cognitive easethat feeling when everything just feels... right. All New Light Fixtures & Gutters with Updated Fascia Every new fixture, every glowing corner, every polished detail adds to the subliminal sense of quality and order that your senses pick up instantly. Serious Curb Appeal From the moment you arrive, your brain registers: this is well cared for. Beautiful landscaping and clean, modern finishes invite you to imagine a life of pride and ease. Show Stopping Kitchen Brand new Samsung stainless steel appliances, soft close wood cabinets, stunning quartz countertops, and a seamless layout. Its designed not just to cookbut to gather, connect, and inspire. Bathrooms Reimagined with Spa Like Detail Large format porcelain tiles, LED mirrors, and sleek finishes provide an environment that nurtures relaxation and makes everyday routines feel like rituals. New Tile Flooring Throughout The smooth, cool surface of the porcelain tile running through every room, including the lanai and screened in porch, ties the space together in a way that satisfies both form and function. Detached Bonus Room with Mini Split AC/Heat Whether it's a private office, creative studio, or guest space, this additional room offers flexibility with full comforta rare find that taps into your desire for personal space. 2,098 Total Sq Ft (1,500 Under AC) on a 1/4 Acre Lot Space to breathe, to grow, to unwindindoors and out. From the wide baseboards underfoot to the soft lighting above, every corner of this home is whispering the same thing to your senses: This is it. This is home.
Payment Calculator
- Principal & Interest -
- Property Tax $
- Home Insurance $
- HOA Fees $
- Monthly -
Features
Building and Construction
- Covered Spaces: 0.00
- Exterior Features: Rain Gutters, Sidewalk, Sliding Doors
- Flooring: Tile
- Living Area: 1500.00
- Roof: Shingle
School Information
- High School: Winter Park High
- Middle School: Glenridge Middle
- School Elementary: Cheney Elem
Garage and Parking
- Garage Spaces: 0.00
- Open Parking Spaces: 0.00
Eco-Communities
- Water Source: Public
Utilities
- Carport Spaces: 1.00
- Cooling: Central Air
- Heating: Central
- Sewer: Septic Tank
- Utilities: Cable Available, Electricity Connected, Water Connected
Finance and Tax Information
- Home Owners Association Fee: 0.00
- Insurance Expense: 0.00
- Net Operating Income: 0.00
- Other Expense: 0.00
- Tax Year: 2024
Other Features
- Appliances: Dishwasher, Disposal, Dryer, Microwave, Range, Refrigerator, Washer
- Country: US
- Interior Features: Kitchen/Family Room Combo, Living Room/Dining Room Combo, Open Floorplan, Solid Wood Cabinets, Stone Counters
- Legal Description: TIFFANY TERRACE U/138 LOT 12 BLK I SEE 2519/160
- Levels: One
- Area Major: 32807 - Orlando/Azalea Park/Park Manor
- Occupant Type: Vacant
- Parcel Number: 14-22-30-8646-09-120
- Views: 52
- Zoning Code: R-1A
Similar Properties
Nearby Subdivisions
Arcadia Acres Sec 01
Azalea Cove Estates
Azalea Park
Azalea Park Sec 02
Baldwin Park
Blue Diamond
Brosche Sub
Candlewyck Village
Cheney Highlands 2nd Add
Commerce Heights
Dover Cove
Dover Manor
Ebans Preserve Ph 01
Engelwood Park
Florida Villas
Forsyth Cove
Hanging Moss Estates
Hidden Creek Condo Ph 15
Lake Barton Park
Lake Barton Village
Le Jeune Heights
Leawood
Monterey Rep
Monterey Sub
Monterey Sub Ut 2 Rep
Pine Grove Estates
Pines
Rockledge First Add
Tiffany Terrace
Yucatan Gardens

- Frank Filippelli, Broker,CDPE,CRS,REALTOR ®
- Southern Realty Ent. Inc.
- Mobile: 407.448.1042
- frank4074481042@gmail.com



