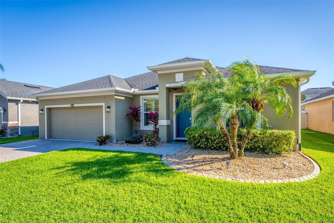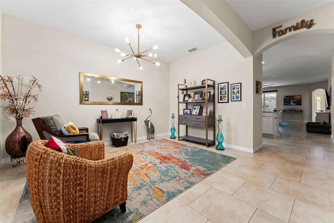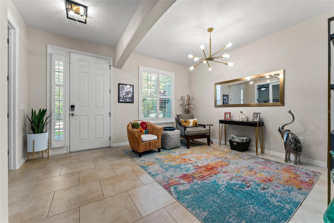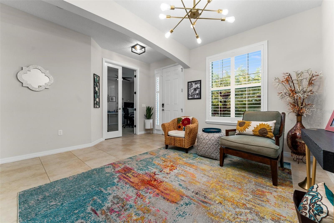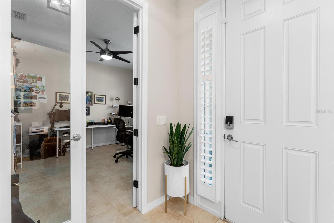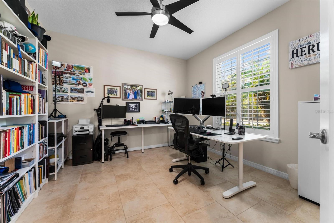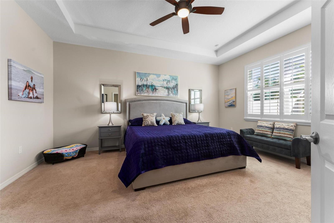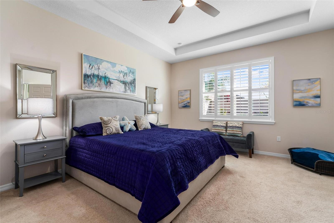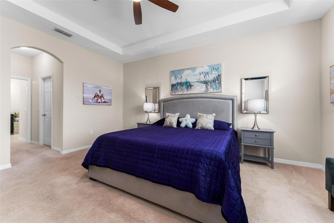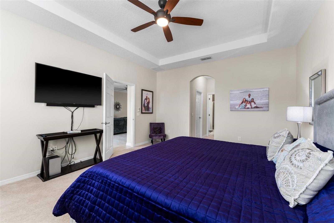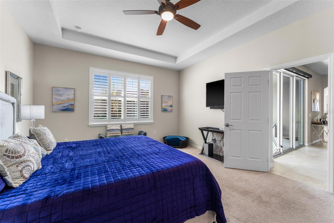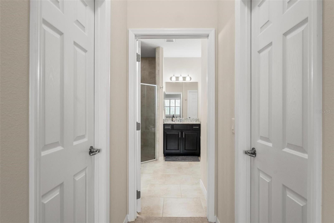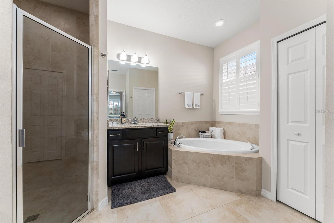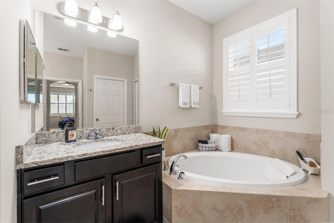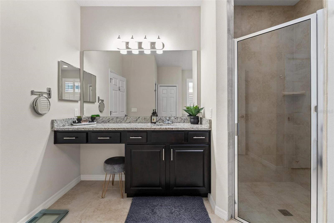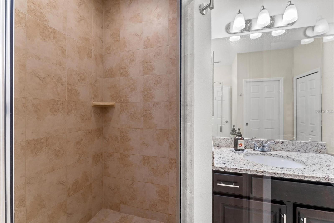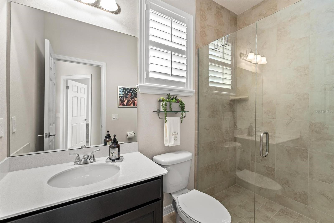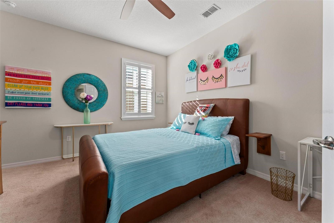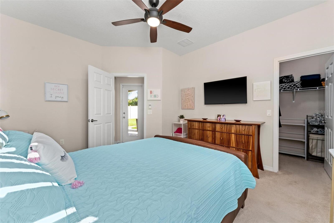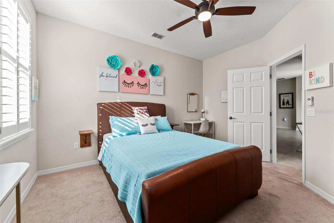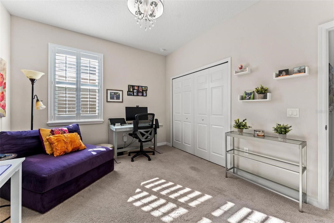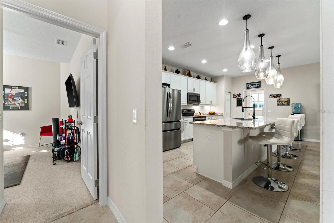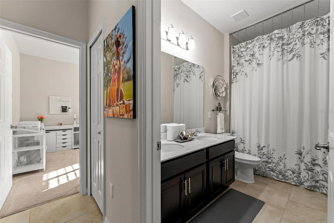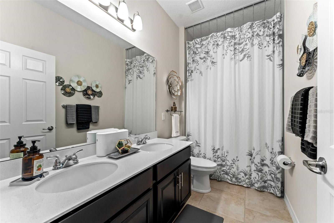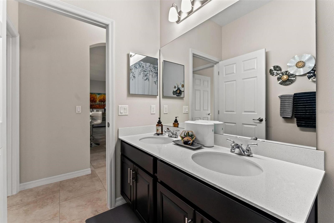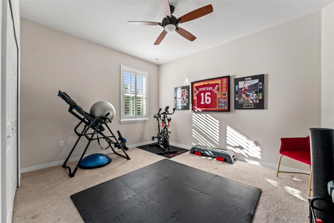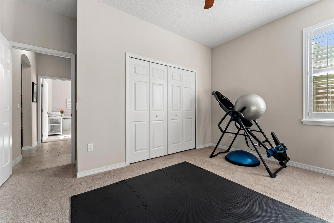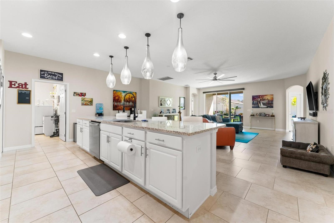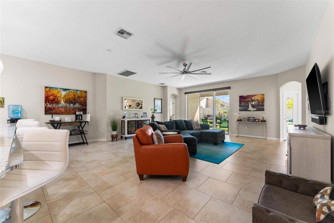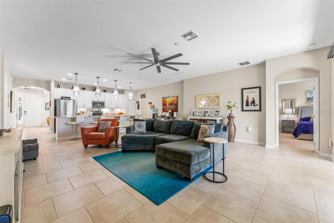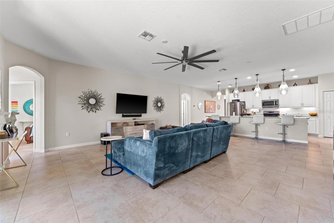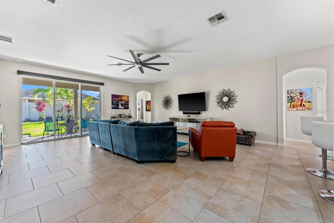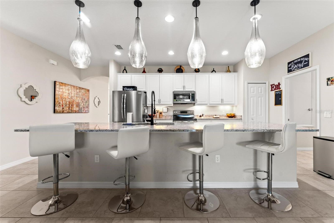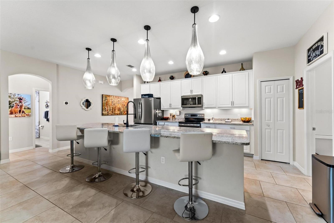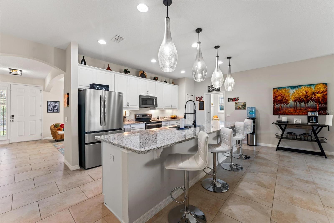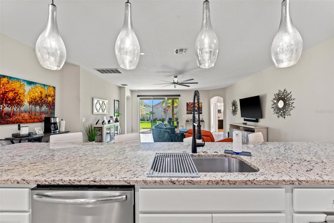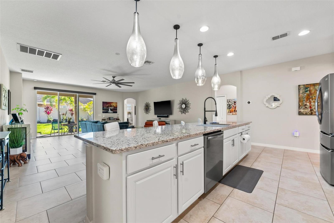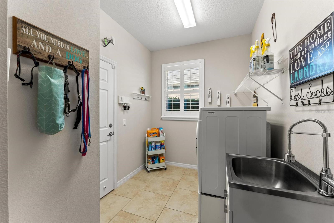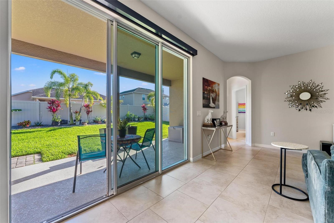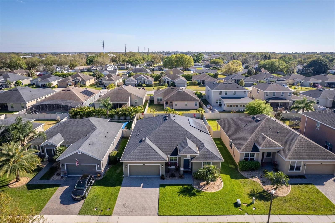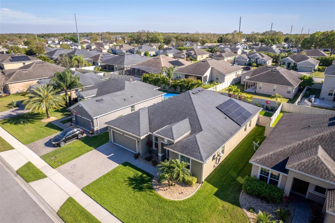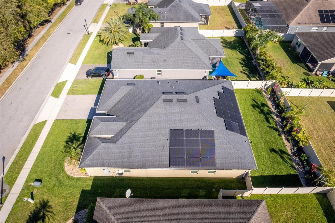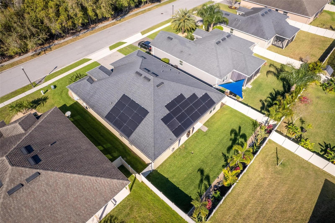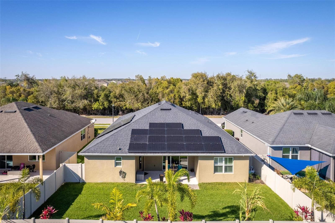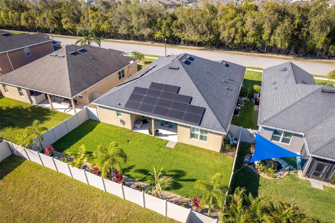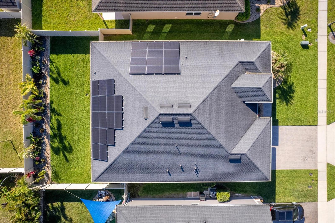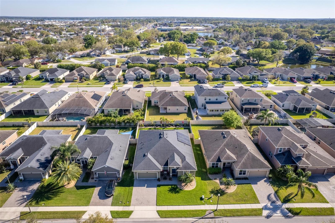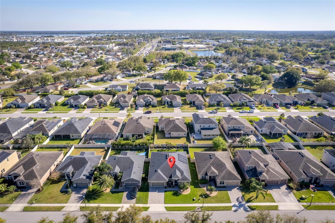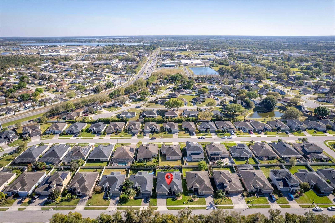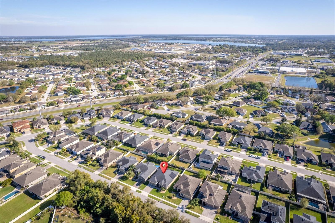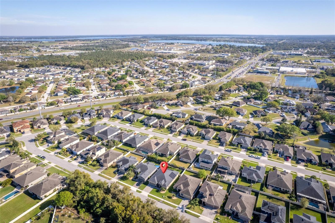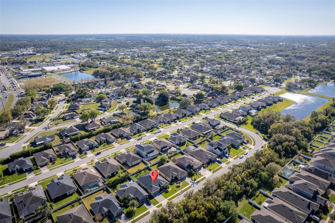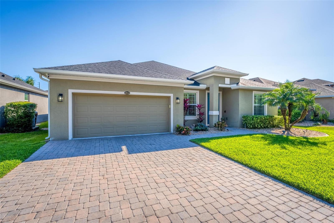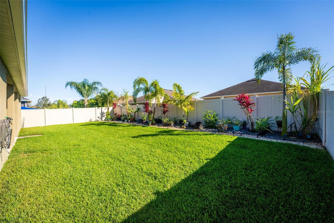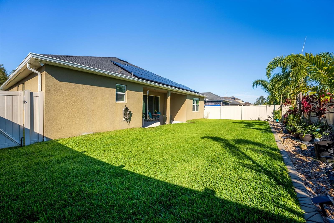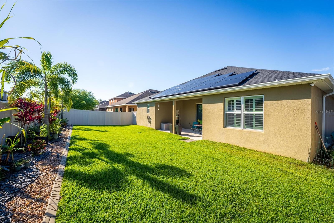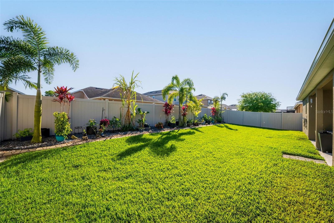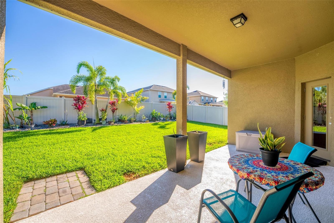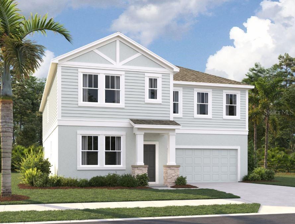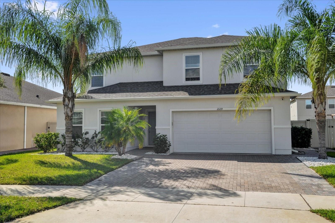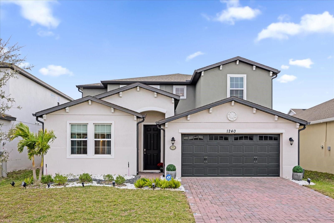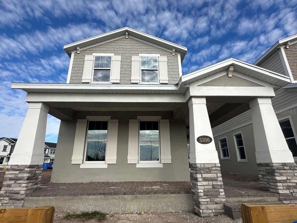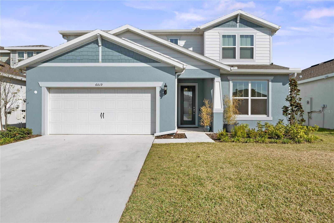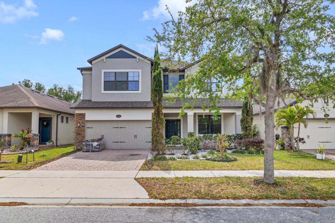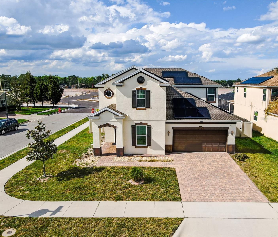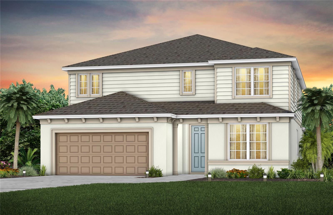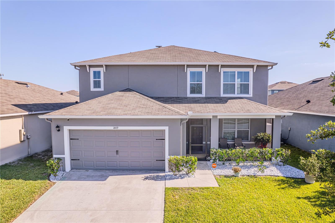4862 Grand Vista Lane, ST CLOUD, FL 34771
Property Photos
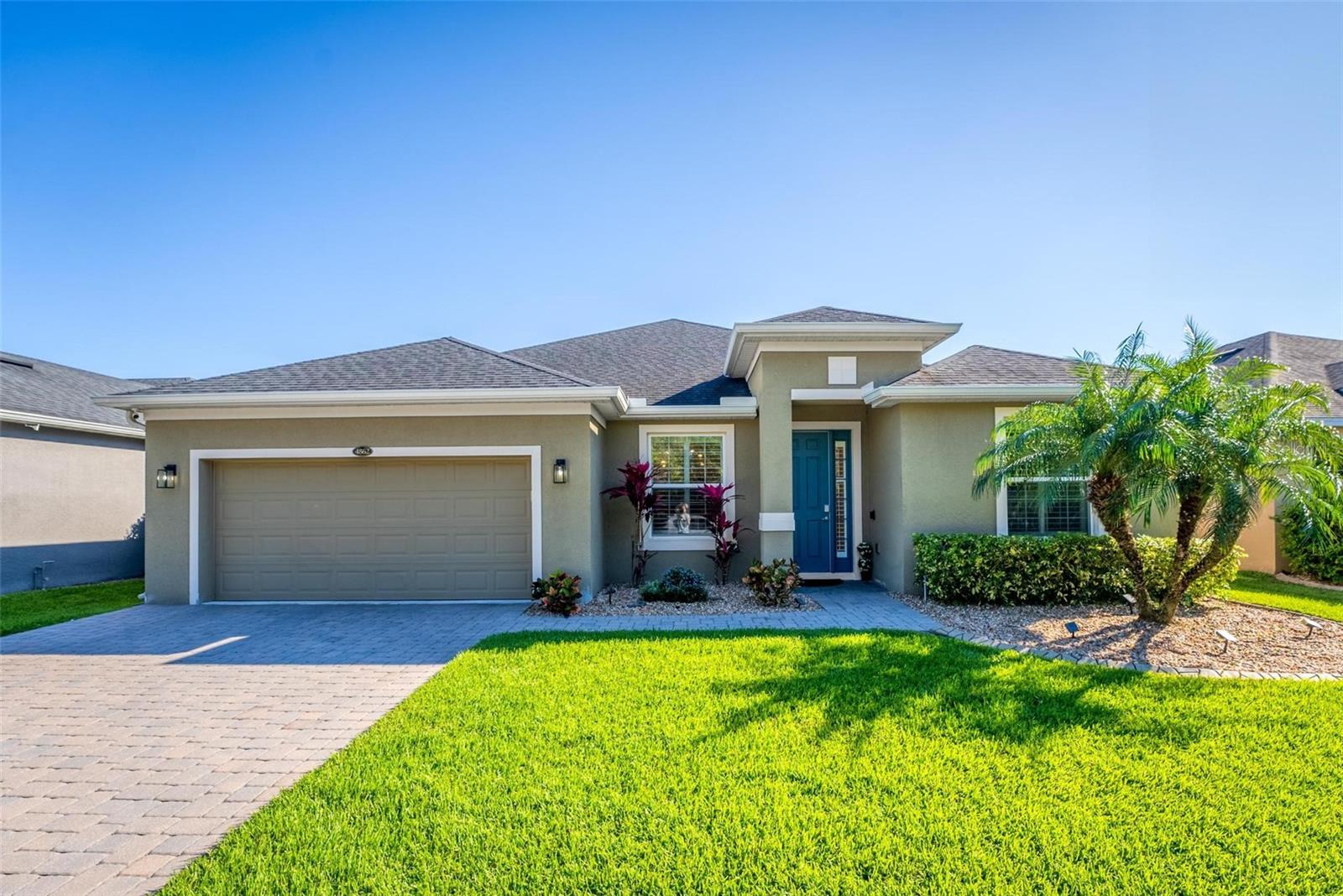
Would you like to sell your home before you purchase this one?
Priced at Only: $519,999
For more Information Call:
Address: 4862 Grand Vista Lane, ST CLOUD, FL 34771
Property Location and Similar Properties
- MLS#: O6288579 ( Residential )
- Street Address: 4862 Grand Vista Lane
- Viewed: 28
- Price: $519,999
- Price sqft: $163
- Waterfront: No
- Year Built: 2016
- Bldg sqft: 3183
- Bedrooms: 4
- Total Baths: 3
- Full Baths: 3
- Garage / Parking Spaces: 2
- Days On Market: 37
- Additional Information
- Geolocation: 28.2531 / -81.2444
- County: OSCEOLA
- City: ST CLOUD
- Zipcode: 34771
- Subdivision: Terra Vista
- Elementary School: Lakeview Elem (K 5)
- Middle School: Narcoossee Middle
- High School: Harmony High
- Provided by: CENTURY 21 CARIOTI
- Contact: Michael Nemec
- 407-354-0074

- DMCA Notice
-
DescriptionDiscover the ultimate luxury living at terra vista a dazzling home that will take your breath away! Experience eco friendly luxury in this solar powered, single story oasis in saint cloud. With 28 fully paid for solar panels, your ouc bill is zero to minimal, making this 4 bedroom, 3 bath home as sustainable as it is stunning. A well designed, open floor plan ensures comfort and privacy, with a split bedroom layout offering a serene primary suite and secluded secondary bedrooms. The showstopping gourmet kitchen features an impressive granite island centerpiece and gleaming premium stainless steel appliances perfect for culinary enthusiasts and effortless entertaining. The cozy living room blends seamlessly with the kitchen, while a separate family room, enclosed by elegant french glass doors, offers added privacy and versatility. Enjoy a fully fenced backyard sanctuary with tropical plants and organic mature fruit trees (tomato, pineapple, banana, sugar cane, lemon and lime), perfect for relaxation and home harvesting. Meticulously maintained with thoughtful upgrades include french drains, a lorex security system, a 2 car garage with overhead storage racks, and much more. Nestled in a friendly and quiet neighborhood with no neighbors across the street due to a beautiful conservation view, youll enjoy peace and privacy. Conveniently located just minutes from lake nona's world class amenities, top hospitals, shopping, dining, and major highways, plus easy access to atlantic ocean beaches in under an hour. Sellers are relocating out of statea buyer's opportunity! This remarkable property offers both turnkey convenience and a premium location you'll absolutely love. They're offering generous incentives to facilitate a smooth transition for qualified buyers. Schedule a private tour todayit's very easy to show, and all reasonable offers are welcomed!
Payment Calculator
- Principal & Interest -
- Property Tax $
- Home Insurance $
- HOA Fees $
- Monthly -
Features
Building and Construction
- Covered Spaces: 0.00
- Exterior Features: Irrigation System, Lighting, Rain Gutters, Sidewalk, Sliding Doors
- Fencing: Fenced, Vinyl
- Flooring: Ceramic Tile
- Living Area: 2554.00
- Roof: Shingle
Property Information
- Property Condition: Completed
Land Information
- Lot Features: In County, Landscaped, Sidewalk
School Information
- High School: Harmony High
- Middle School: Narcoossee Middle
- School Elementary: Lakeview Elem (K 5)
Garage and Parking
- Garage Spaces: 2.00
- Open Parking Spaces: 0.00
- Parking Features: Driveway
Eco-Communities
- Water Source: Public
Utilities
- Carport Spaces: 0.00
- Cooling: Central Air
- Heating: Central
- Pets Allowed: Yes
- Sewer: Public Sewer
- Utilities: Public, Sprinkler Meter, Street Lights, Underground Utilities
Finance and Tax Information
- Home Owners Association Fee: 210.00
- Insurance Expense: 0.00
- Net Operating Income: 0.00
- Other Expense: 0.00
- Tax Year: 2024
Other Features
- Appliances: Dishwasher, Disposal, Dryer, Microwave, Range, Refrigerator, Washer
- Association Name: TERRA VISTA HOA
- Country: US
- Furnished: Unfurnished
- Interior Features: Eat-in Kitchen, Kitchen/Family Room Combo, Open Floorplan, Split Bedroom, Stone Counters, Thermostat, Walk-In Closet(s)
- Legal Description: TERRA VISTA PB 23 PG 15 LOT 61
- Levels: One
- Area Major: 34771 - St Cloud (Magnolia Square)
- Occupant Type: Owner
- Parcel Number: 06-26-31-0236-0001-0610
- Possession: Close Of Escrow
- Style: Contemporary
- Views: 28
- Zoning Code: RES
Similar Properties
Nearby Subdivisions
Amelia Groves
Amelia Groves Ph 1
Ashley Oaks
Ashley Oaks 2
Ashton Park Pb 13 Pg 157158 Lo
Avellino
Barrington
Bay Lake Ranch
Blackstone
Blackstone Pb 19 Pg 4851 Lot 7
Brack Ranch
Bridgewalk
Bridgewalk 40s
Bridgewalk Ph 1a
Center Lake On The Park
Country Meadow North
Crossings Ph 1
Del Webb Sunbridge
Del Webb Sunbridge Ph 1
Del Webb Sunbridge Ph 1c
Del Webb Sunbridge Ph 1d
Del Webb Sunbridge Ph 1e
Del Webb Sunbridge Ph 2a
East Lake Cove Ph 1
East Lake Cove Ph 2
East Lake Park Ph 35
Ellington Place
Estates Of Westerly
Gardens At Lancaster Park
Glenwood Ph 1
Glenwood Ph 2
Hanover Reserve Rep
Lake Hinden Cove
Lake Pointe
Lancaster Park East 70
Lancaster Park East Ph 2
Lancaster Park East Ph 3 4
Live Oak Lake Ph 2
Live Oak Lake Ph 3
Majestic Oaks
Majestic Oaks Sub
Mill Stream Estates
Millers Grove 1
New Eden On Lakes
New Eden On The Lakes
Nova Bay 2
Nova Bay Iv
Nova Grove
Pine Glen
Pine Glen 50s
Pine Glen Ph 4
Pine Grove Park Rep
Prairie Oaks
Preserve At Turtle Creek Ph 1
Preserve At Turtle Creek Ph 3
Preserve At Turtle Creek Ph 5
Preserveturtle Crk
Preserveturtle Crk Ph 1
Preston Cove Ph 1 2
Rummell Downs Rep 1
Runneymede Ranchlands
Runnymede North Half Town Of
Runnymede Oaks
Runnymede Ranchlands
Serenity Reserve
Silver Spgs
Silver Springs
Sola Vista
Split Oak Estates
Split Oak Estates Ph 2
Split Oak Reserve
St Cloud 2nd Town Of
Starline Estates
Summerly
Summerly Ph 2
Summerly Ph 3
Sunbrooke
Sunbrooke Ph 1
Sunbrooke Ph 2
Sunbrooke Ph 5
Suncrest
Sunset Groves Ph 2
Terra Vista
The Landings At Live Oak
The Waters At Center Lake Ranc
Thompson Grove
Trinity Place Ph 1
Twin Lakes Terrace
Underwood Estates
Weslyn Park
Weslyn Park In Sunbridge
Weslyn Park Ph 2
Wiregrass Ph 2

- Frank Filippelli, Broker,CDPE,CRS,REALTOR ®
- Southern Realty Ent. Inc.
- Mobile: 407.448.1042
- frank4074481042@gmail.com



