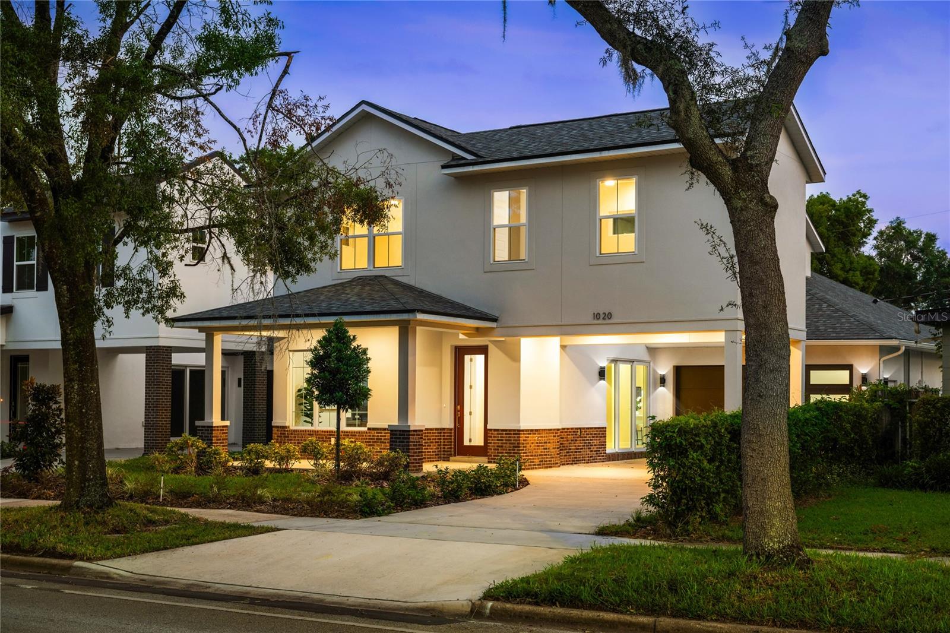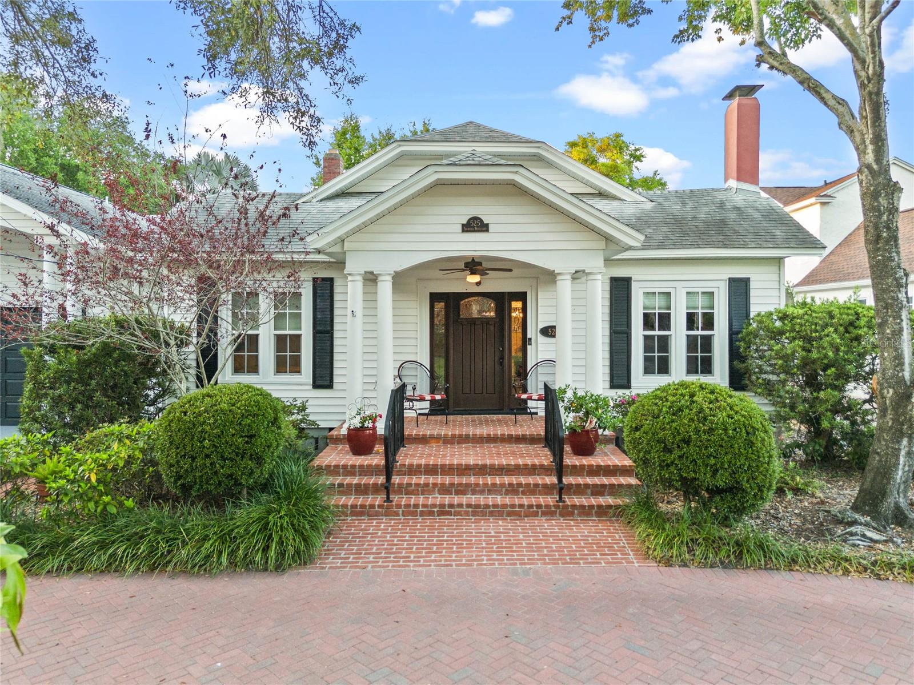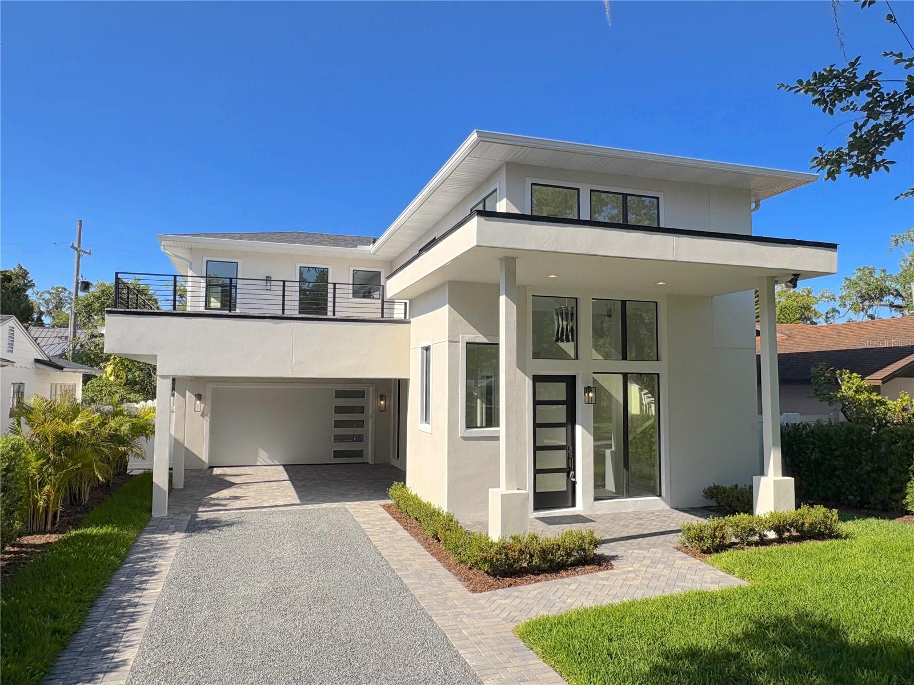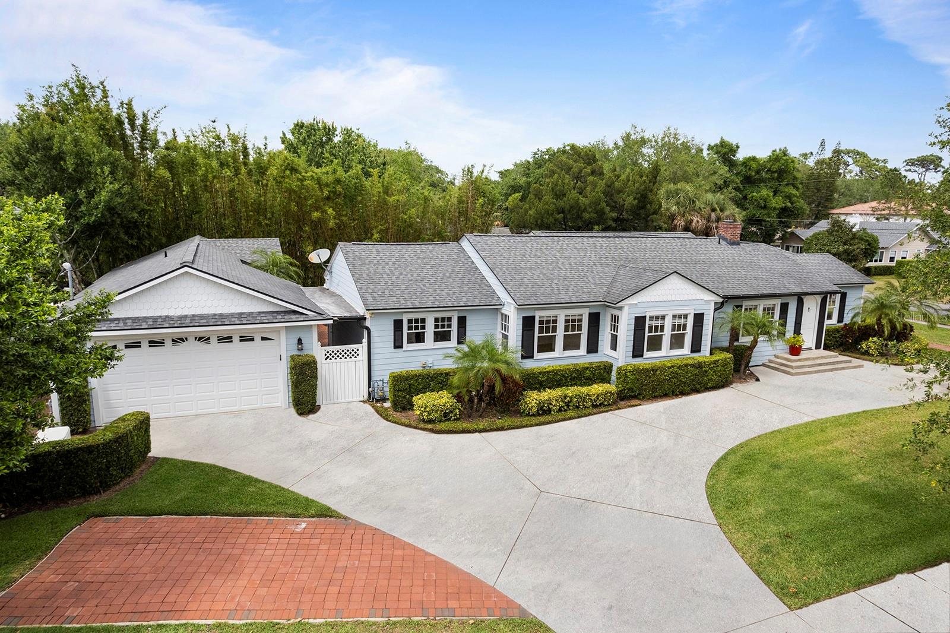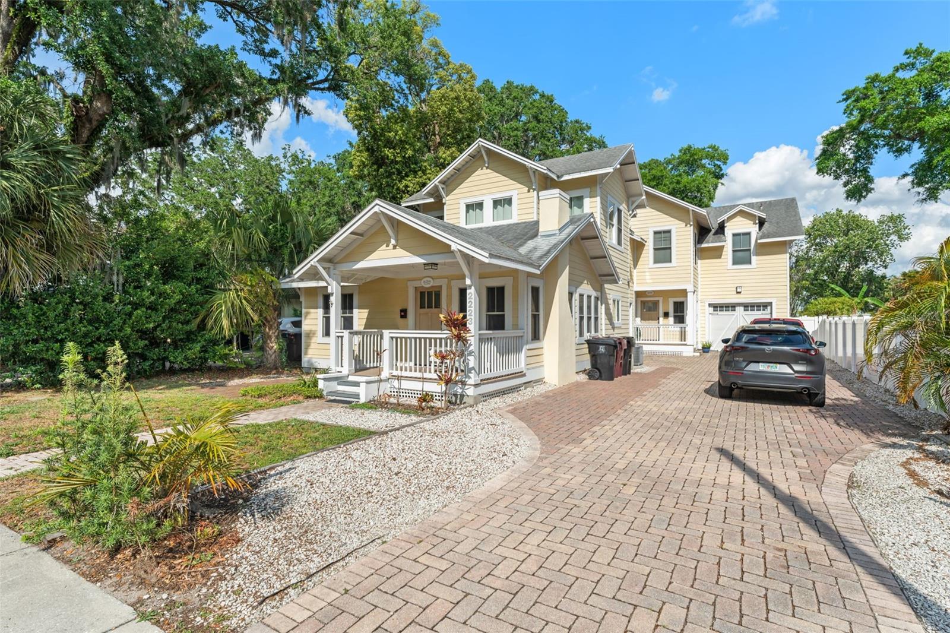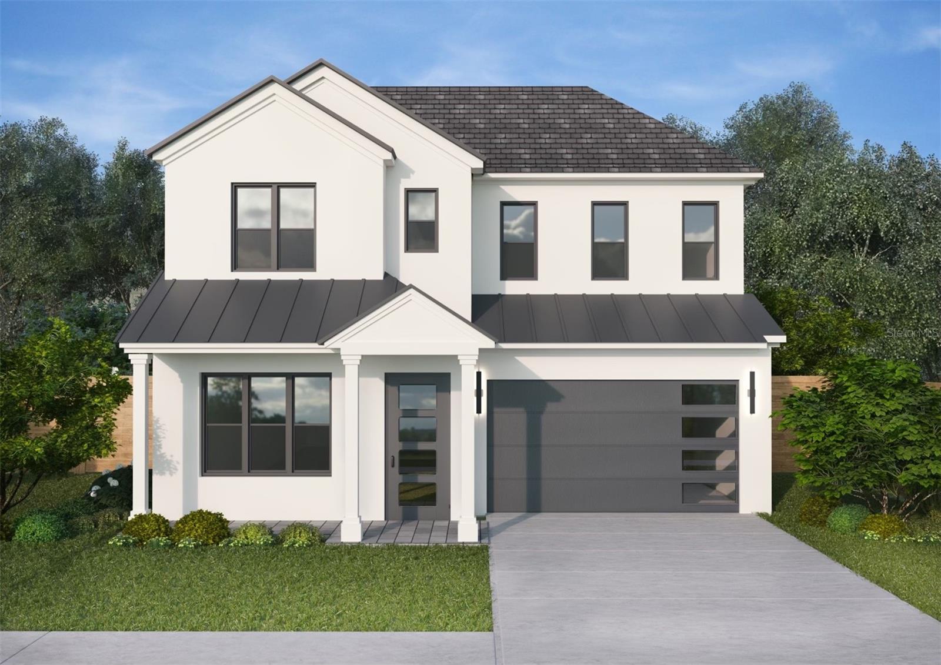1018 Stetson Street, ORLANDO, FL 32804
Property Photos

Would you like to sell your home before you purchase this one?
Priced at Only: $1,250,000
For more Information Call:
Address: 1018 Stetson Street, ORLANDO, FL 32804
Property Location and Similar Properties
- MLS#: O6287952 ( Residential )
- Street Address: 1018 Stetson Street
- Viewed: 106
- Price: $1,250,000
- Price sqft: $327
- Waterfront: No
- Year Built: 2024
- Bldg sqft: 3825
- Bedrooms: 5
- Total Baths: 4
- Full Baths: 3
- 1/2 Baths: 1
- Days On Market: 116
- Additional Information
- Geolocation: 28.5682 / -81.3939
- County: ORANGE
- City: ORLANDO
- Zipcode: 32804
- Subdivision: College Park Second Add
- Provided by: ACME REAL ESTATE FLORIDA LLC

- DMCA Notice
-
DescriptionSPECIAL FINANCING: Ask for details!! A home with personality, where cozy corners invite you in, and beautiful details leave a lasting impression. Perfectly positioned just moments from the energy of Edgewater Drive, Dartmouth Park, and the Packing District, this home delivers urban living with a small town feel. Walk or bike to local cafs, boutique shops, grocery and entertainment, all while having a serene retreat to return to at the end of the day. Step inside, and youre welcomed into a space that makes an impact. The open floor plan is designed for seamless living, where the family, dining, and kitchen flow effortlessly together, ideal for both entertaining and everyday moments. Luxe textures and high end finishes set the tone, from warm wood accents to sleek designer lighting. On the first floor a dedicated office space allows you to work in comfort, while a convenient first floor laundry room simplifies everyday living. With four expansive suites, including a luxurious primary retreat on each floor, this home delivers both privacy and practicality. Upstairs, the serene second primary suite is a spa like sanctuary, featuring a spacious walk in closet and a tranquil bath with designer finishes that invite you to unwind. Two additional bedrooms, a second laundry room, and a spacious loft provide the perfect blend of function and flexibility. The versatile loft space is yours to customize, create a gym, school space, second living area, or even a fifth bedroom to fit your lifestyle. The gourmet kitchen is a dream for home chefs, featuring GE Cafe series gas appliances and custom hood. A space thats as functional as it is beautiful. Outside, your private covered lanai is calling for alfresco dinners and lazy Sunday mornings with coffee in hand. With a fully fenced yard this is where your best memories will be made. Ideally located just minutes from AdventHealth, Lake Highland Prep, and with easy on/off access to I 4 and the 408, this home offers the best of convenience, lifestyle, and luxury. Built for modern efficiency, it features energy saving features and thoughtful design choices that make everyday life effortless. Start and end your days in a space that gives you big feelings!
Payment Calculator
- Principal & Interest -
- Property Tax $
- Home Insurance $
- HOA Fees $
- Monthly -
Features
Building and Construction
- Covered Spaces: 0.00
- Exterior Features: Sliding Doors
- Fencing: Board, Fenced
- Flooring: Carpet, Tile
- Living Area: 3036.00
- Roof: Shingle
Property Information
- Property Condition: Completed
Land Information
- Lot Features: City Limits, Landscaped, Sidewalk, Paved
Garage and Parking
- Garage Spaces: 2.00
- Open Parking Spaces: 0.00
Eco-Communities
- Green Energy Efficient: Appliances
- Water Source: Public
Utilities
- Carport Spaces: 0.00
- Cooling: Central Air
- Heating: Central, Electric
- Pets Allowed: Yes
- Sewer: Public Sewer
- Utilities: Cable Available, Electricity Connected, Fiber Optics, Natural Gas Connected, Public, Sewer Connected, Water Connected
Finance and Tax Information
- Home Owners Association Fee: 0.00
- Insurance Expense: 0.00
- Net Operating Income: 0.00
- Other Expense: 0.00
- Tax Year: 2024
Other Features
- Appliances: Dishwasher, Disposal, Microwave, Range, Range Hood, Refrigerator
- Country: US
- Interior Features: Eat-in Kitchen, High Ceilings, Kitchen/Family Room Combo, Living Room/Dining Room Combo, Open Floorplan, Primary Bedroom Main Floor, PrimaryBedroom Upstairs, Solid Wood Cabinets, Stone Counters, Thermostat, Walk-In Closet(s)
- Legal Description: COLLEGE PARK SECOND ADDITION TO COUNTRYCLUB SECTION M/68 LOT 22 BLK D
- Levels: Two
- Area Major: 32804 - Orlando/College Park
- Occupant Type: Vacant
- Parcel Number: 14-22-29-1466-04-220
- Possession: Close Of Escrow
- Style: Mediterranean
- Views: 106
- Zoning Code: R-1/T/W/RP
Similar Properties
Nearby Subdivisions
Acreage
Adair Park
Adair Terrace
Anderson Park
Ardsley Manor
Biltmore Shores Sec 02
Bonita Park
Carlson Park
Charles Joy Sub
College Park
College Park Add
College Park Cc Sec
College Park Fifth Add
College Park First Add
College Park Fourth Add
College Park Second Add
College Park South
College Park Third Add
Concord Park 1st Add
Country Club Add
Country Club Villas
Country Club Villas Ph 02
Crestwood Estates
Dowd Park
Edgewater Heights
Edgewater Heights 02
Edgewater Manor
Edgewater Park
Fairview Shores
Fairvilla Park
Gilbert Terrace
Golfview
Grant-dowd Anx
Grantdowd Anx
Hillcrest Heights 2nd Add
Interlaken Add
Interlaken Shores
Ivanhoe Grove Rep
Ivanhoe Park Rep
Ivanhoe Terrace
Lake Ivanhoe Heights
Midway Add
Neva Court
Palomar
Piney Woods
Princeton Oberlin Sub
Repass Sub
Rosemere
Rosemere Annex
Sanderlin Sub
Shady Lane Terrace
Spring Lake Terrace
Sunshine Gardens
Sunshine Gardens 1st Add
Verge Bonita Place
Yates Sub

- Frank Filippelli, Broker,CDPE,CRS,REALTOR ®
- Southern Realty Ent. Inc.
- Mobile: 407.448.1042
- frank4074481042@gmail.com























































