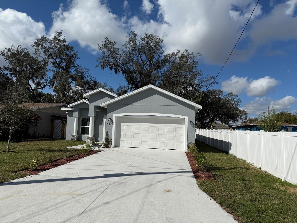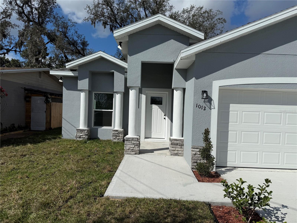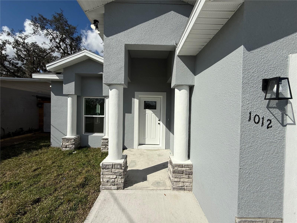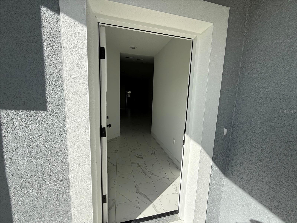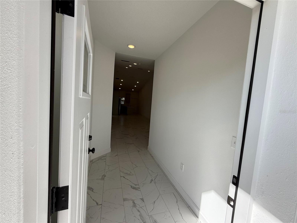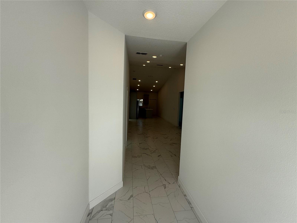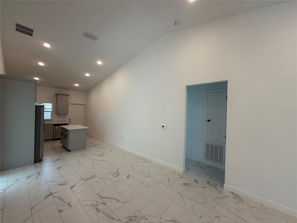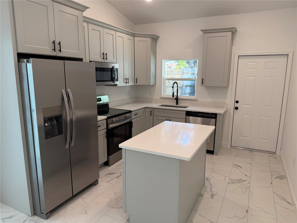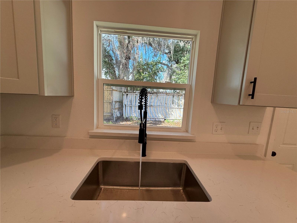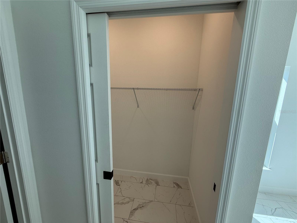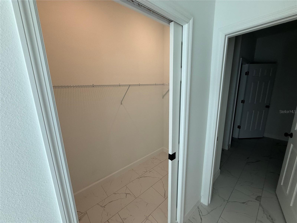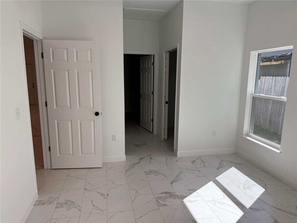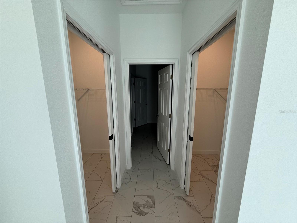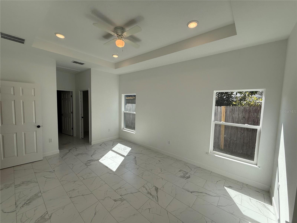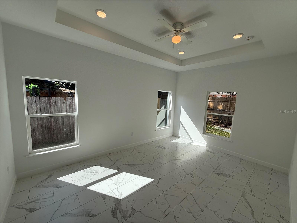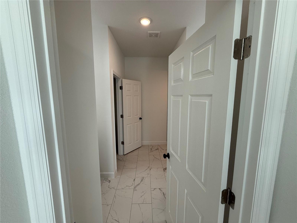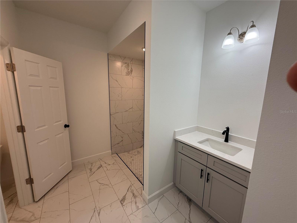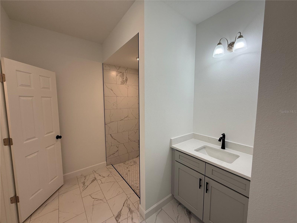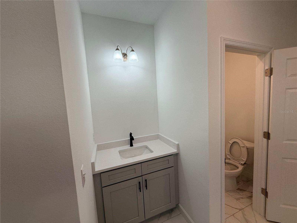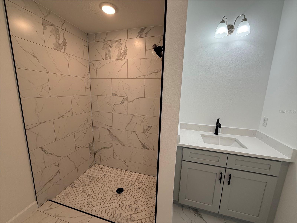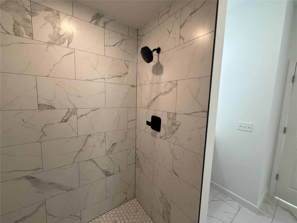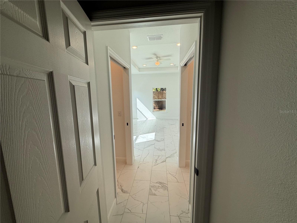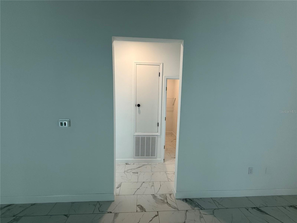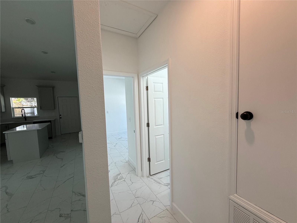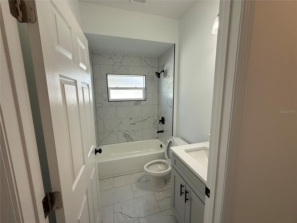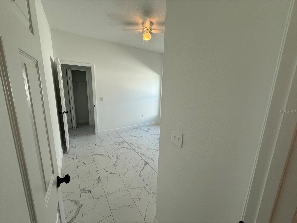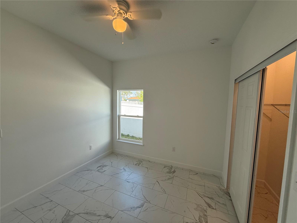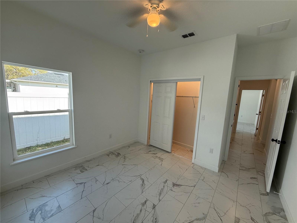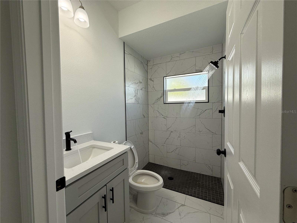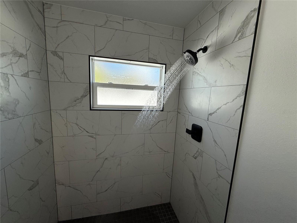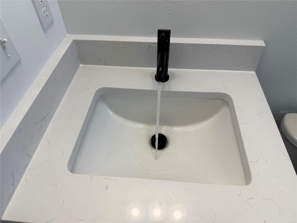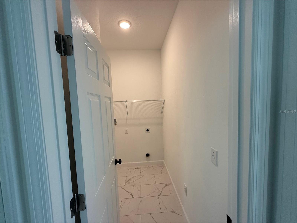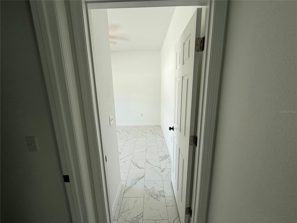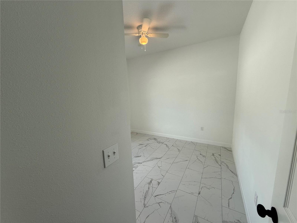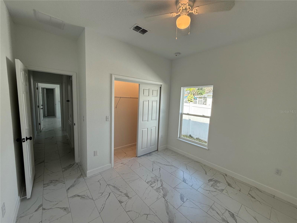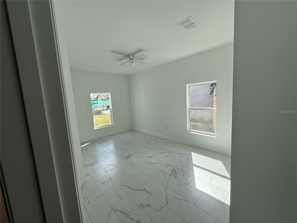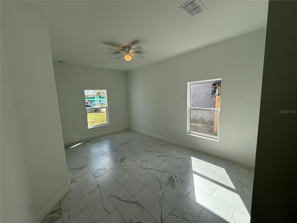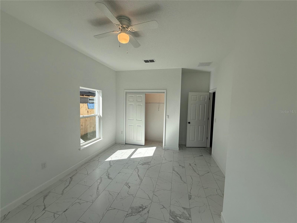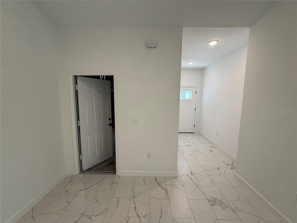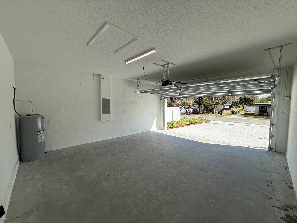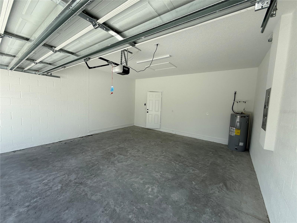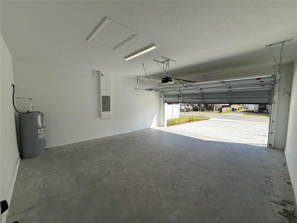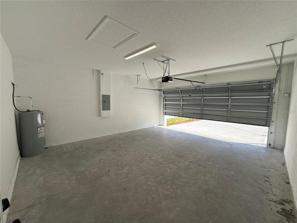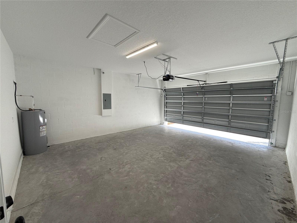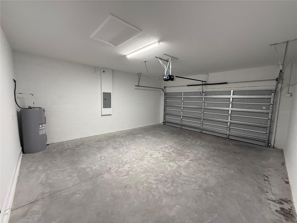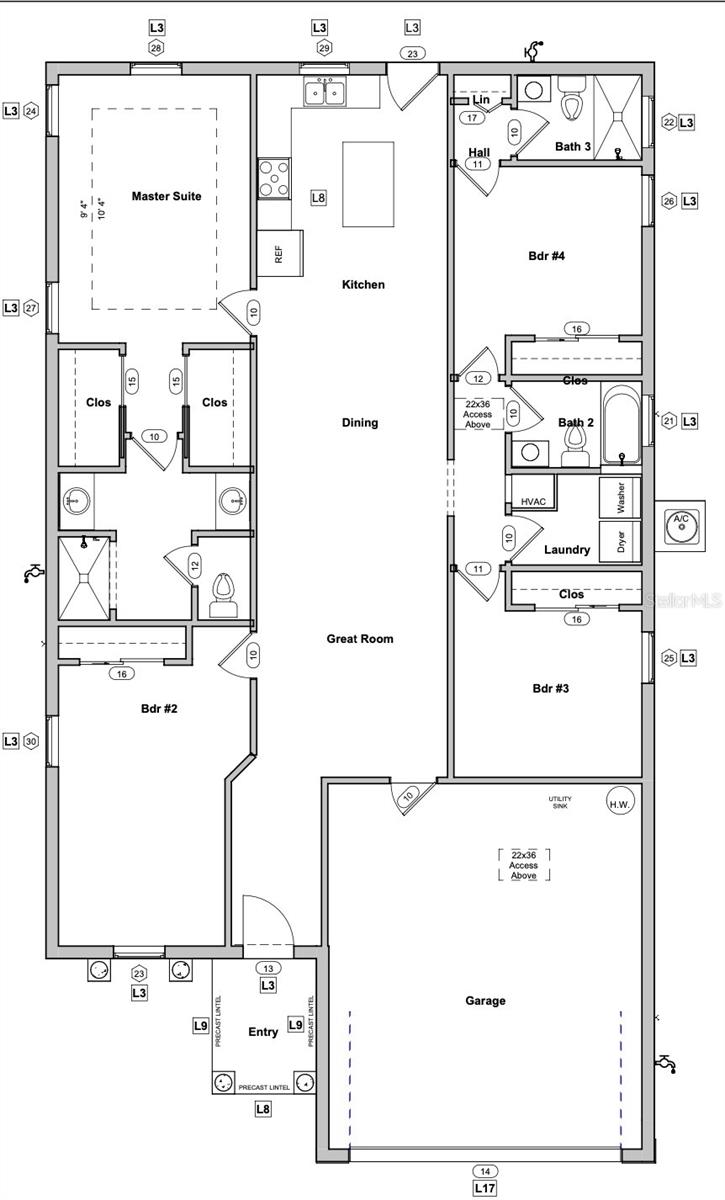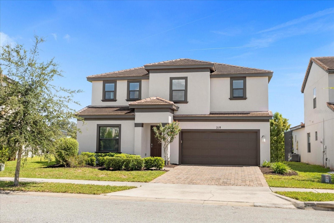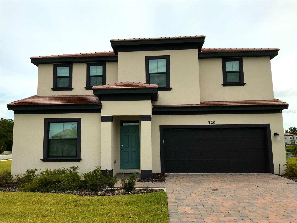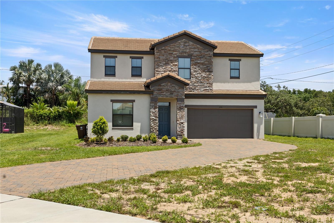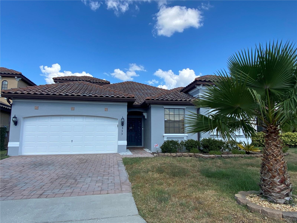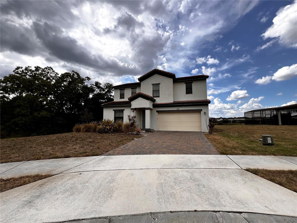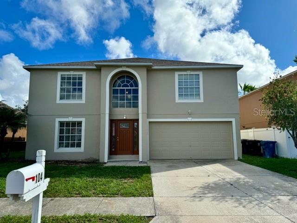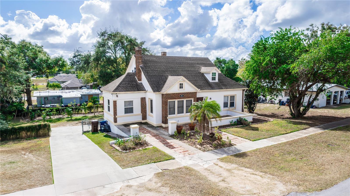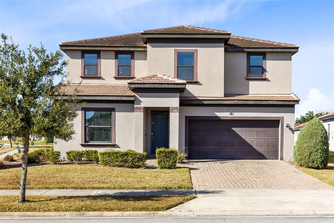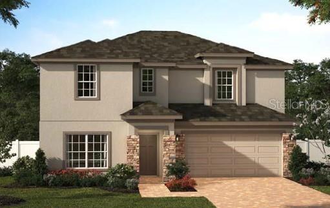1012 India Avenue, HAINES CITY, FL 33844
Property Photos
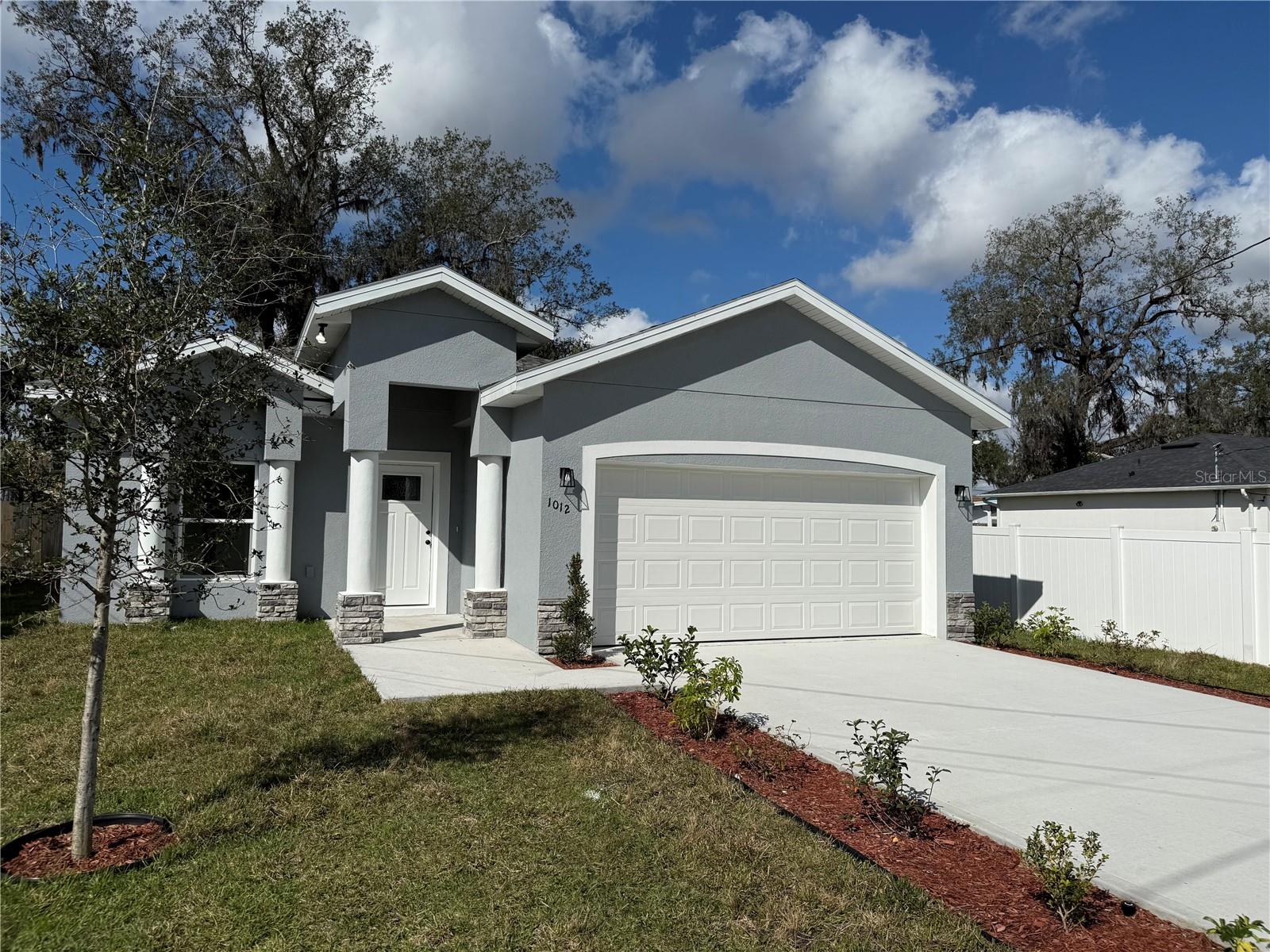
Would you like to sell your home before you purchase this one?
Priced at Only: $329,000
For more Information Call:
Address: 1012 India Avenue, HAINES CITY, FL 33844
Property Location and Similar Properties
- MLS#: O6280457 ( Residential )
- Street Address: 1012 India Avenue
- Viewed: 91
- Price: $329,000
- Price sqft: $169
- Waterfront: No
- Year Built: 2025
- Bldg sqft: 1948
- Bedrooms: 4
- Total Baths: 3
- Full Baths: 3
- Garage / Parking Spaces: 2
- Days On Market: 64
- Additional Information
- Geolocation: 28.1223 / -81.652
- County: POLK
- City: HAINES CITY
- Zipcode: 33844
- Subdivision: Seville Sub
- Elementary School: Horizons Elementary
- Middle School: Boone Middle
- High School: Ridge Community Senior High
- Provided by: NEARBY REALTY
- Contact: Gary Llil
- 407-349-7533

- DMCA Notice
-
DescriptionStunning New Construction Home 4 Bed, 3 Bath Experience modern living in this beautifully designed 4 bedroom, 3 bathroom home, featuring an open concept layout and soaring ceilings that create a spacious and inviting atmosphere. The great room seamlessly flows into the kitchen, offering the perfect space for both everyday living and entertaining. The well appointed kitchen includes a freezer fridge, dishwasher, and ample cabinetry, combining style and functionality. Each of the three bathrooms is thoughtfully designed, with one featuring a shower tub combination and the other two boasting walk in showers, all equipped with elegant sinks and fixtures. The home also includes a two car garage for added convenience and storage. Built with quality and durability in mind, it features an architectural shingle roof, ensuring long lasting performance and curb appeal. Live in a community with No HOA or CDD fees. Dont miss this opportunity to own a thoughtfully designed, move in ready home!
Payment Calculator
- Principal & Interest -
- Property Tax $
- Home Insurance $
- HOA Fees $
- Monthly -
Features
Building and Construction
- Covered Spaces: 0.00
- Exterior Features: Irrigation System
- Flooring: Tile
- Living Area: 1501.00
- Roof: Shingle
Property Information
- Property Condition: Completed
School Information
- High School: Ridge Community Senior High
- Middle School: Boone Middle
- School Elementary: Horizons Elementary
Garage and Parking
- Garage Spaces: 2.00
- Open Parking Spaces: 0.00
- Parking Features: Driveway
Eco-Communities
- Water Source: Public
Utilities
- Carport Spaces: 0.00
- Cooling: Central Air
- Heating: Central, Electric
- Pets Allowed: Yes
- Sewer: Public Sewer
- Utilities: BB/HS Internet Available, Cable Available, Cable Connected, Electricity Available, Electricity Connected, Public, Sewer Available, Sewer Connected, Water Available, Water Connected
Finance and Tax Information
- Home Owners Association Fee: 0.00
- Insurance Expense: 0.00
- Net Operating Income: 0.00
- Other Expense: 0.00
- Tax Year: 2024
Other Features
- Appliances: Dishwasher, Electric Water Heater, Exhaust Fan, Freezer, Microwave, Range, Refrigerator
- Country: US
- Furnished: Unfurnished
- Interior Features: Ceiling Fans(s), Thermostat, Tray Ceiling(s), Vaulted Ceiling(s), Walk-In Closet(s)
- Legal Description: SEVILLE SUB PB 15 PG 27 BLK 1 LOT 11
- Levels: One
- Area Major: 33844 - Haines City/Grenelefe
- Occupant Type: Vacant
- Parcel Number: 27-27-19-743500-001111
- Views: 91
- Zoning Code: R-1
Similar Properties
Nearby Subdivisions
0103 - Single Fam Class Iii
Alford Oaks
Arlington Square
Arrowhead Lake
Avondale
Balmoral Estates
Balmoral Estates Phase 3
Bermuda Pointe
Bradbury Creek
Bradbury Creek Phase 1
Calabay At Tower Lake Ph 03
Calabay Parc At Tower Lake
Calabay Park At Tower Lake Ph
Calabay Xing
Caribbean Cove
Casa De Ralt Sub
Chanler Rdg Ph 02
Chanler Ridge
Covered Bridge
Covered Bridgeliberty Bluff P
Cypress Park Estates
Dunsons Sub
Eastwood Terrace
Estates At Lake Butler
Estates At Lake Hammock Pb 171
Estateslake Hammock
Estateslk Hammock
Fla Dev Co Sub
Grace Ranch
Grace Ranch Ph 1
Grace Ranch Ph 2
Grace Ranch Phase One
Grace Ranch Phase Two
Gracelyn Grove
Gracelyn Grove Ph 1
Gracelyn Grv Ph 2
Graham Park Sub
Gralynn Heights
Grenelefe Club Estates
Grenelefe Country Homes
Grenelefe Estates
Grenelefe Twnhse Area 42
Haines City
Haines City Heights
Haines Rdg Ph 4
Haines Ridge
Haines Ridge Ph 01
Hamilton Bluff
Hammock Reserve
Hammock Reserve Ph 1
Hammock Reserve Ph 2
Hammock Reserve Ph 3
Hammock Reserve Ph 4
Hammock Reserve Phase 1
Hammock Reserve Phase 3
Hatchwood Estates
Hemingway Place Ph 01 Rep
Hemingway Place Ph 02
Hidden Lakes North
Highland Mdws 4b
Highland Mdws Ph 2a
Highland Mdws Ph 2b
Highland Mdws Ph 3
Highland Mdws Ph 7
Highland Meadows Ph 2a
Highland Meadows Ph 3
Highland Meadows Ph 4a
Highland Meadows Ph Iii
Highland Park
Hihghland Park
Hill Top
Hill Top Sub
Hillcrest Sub
Hillside Acres
Hillview
Johnston Geo M
Katz Phillip Sub
Kokomo Bay Ph 01
Kokomo Bay Ph 02
L M Estates
Lake Gordon Heights
Lake Hamilton
Lake Henry Hills Sub
Lake Marion Homesites
Lake Region Mobile Home Villag
Lake Region Paradise Is
Lake Tracy Estates
Lakeview Landings
Laurel Glen
Lawson Dunes
Lawson Dunes Sub
Liberty Square
Live Oak
Lockhart Smiths Resub
Lockharts Sub
Magnolia Pare Ph 1 2
Magnolia Park
Magnolia Park Ph 1 2
Magnolia Park Ph 3
Mariner Cay
Marion Creek
Marion Ridge
Mgnolia Park Phase Iii
None
Not Applicable
Orchid Ter Ph 2
Orchid Terrace
Orchid Terrace Ph 1
Orchid Terrace Ph 2
Orchid Terrace Ph 3
Orchid Terrace Phase 1
Orchid Terrace Phase 2
Patterson Groves
Patterson Grvs
Patterson Heights
Pointe Eva
Rainbow Estates
Randa Rdg Ph 2
Randa Ridge Ph 01
Randa Ridge Ph 03
Reservehlnd Meadows
Retreat At Lake Marion
Ridge At Highland Meadows 5
Ridgehlnd Mdws
Ridgehlnd Meadows
Sandy Shores
Sandy Shores Sub
Scenic Ter South Ph 1
Scenic Terrace
Scenic Terrace South Phase 1
Seasons At Forest Creek
Seasons At Heritage Square
Seasons At Hilltop
Seasonsfrst Crk
Seasonsfrst Gate
Seasonsheritage Square
Sequoyah Rdg
Sequoyah Ridge
Seville Sub
Shultz Sub
Somers C G Add
Southern Dunes
Southern Dunes Estates
Southern Dunes Estates Add
Spring Pines
Stonewood Crossings Ph 01
Summerlin Grvs Ph 1
Summerlin Grvs Ph 2
Summerview Xing
Sun Oaks
Sunset Chase
Sunset Sub
Sweetwater Golf Tennis Club
Sweetwater Golf Tennis Club A
Sweetwater Golf Tennis Club F
Sweetwater Golf And Tennis Clu
Tarpon Bay Ph 1
Tarpon Bay Ph 2
Tarpon Bay Ph 3
Tradewinds
Tradewinds At Hammock Reserve
Unre Surv Pe15
Valencia Hills Sub
Villa Sorrento
Winterhaven

- Frank Filippelli, Broker,CDPE,CRS,REALTOR ®
- Southern Realty Ent. Inc.
- Mobile: 407.448.1042
- frank4074481042@gmail.com



