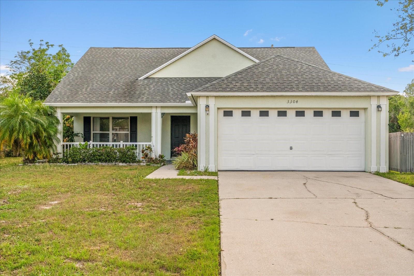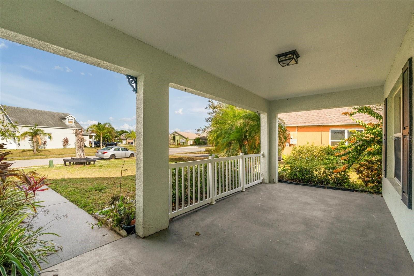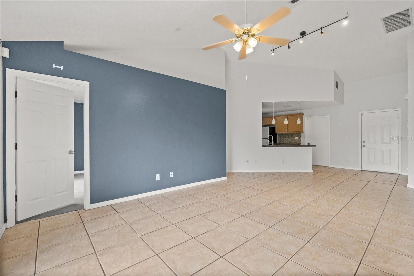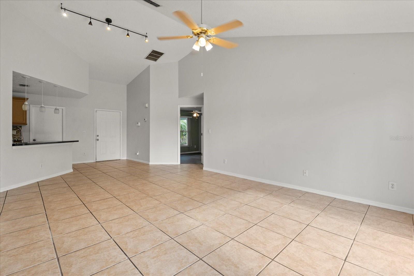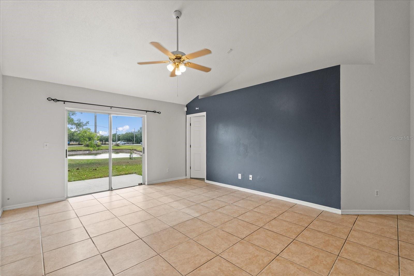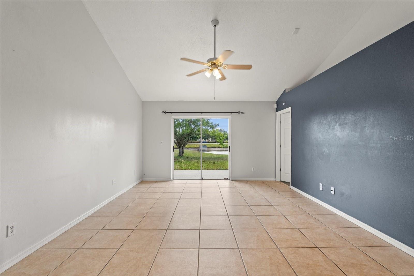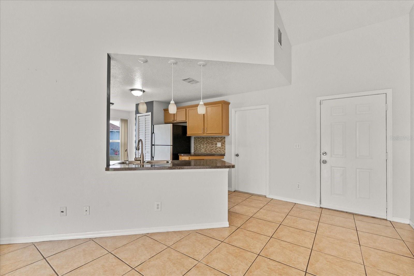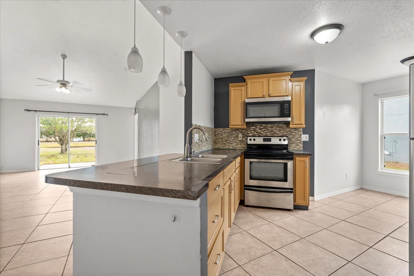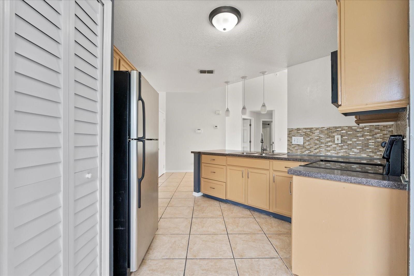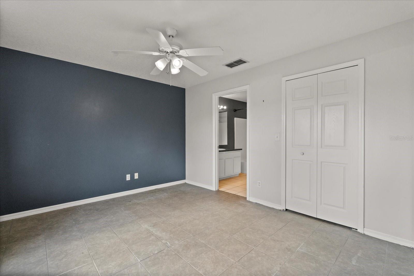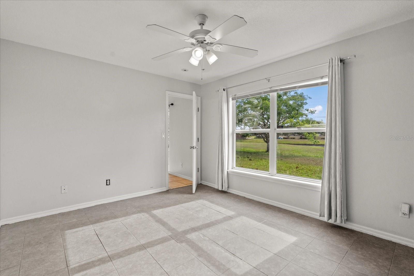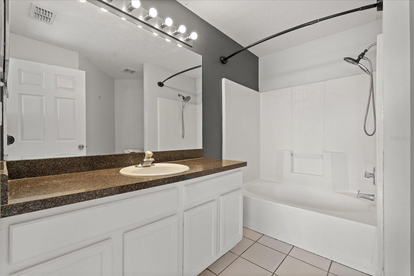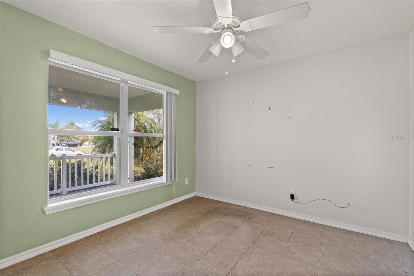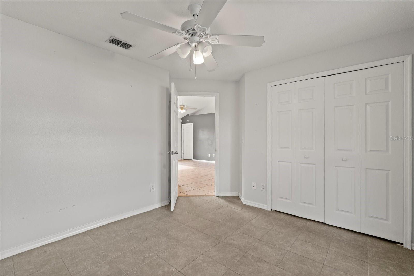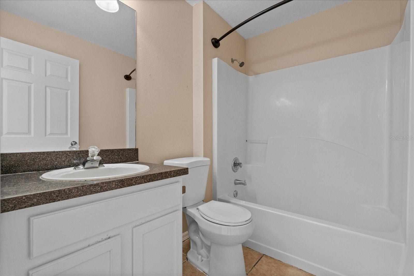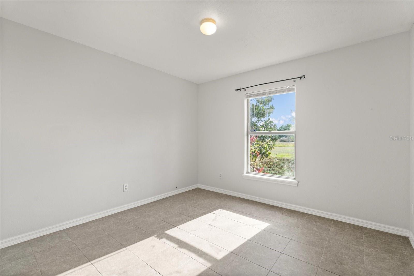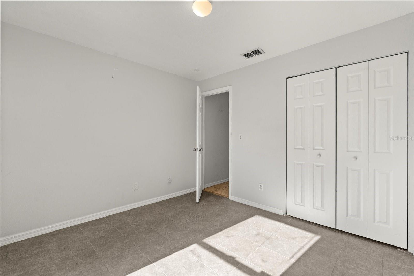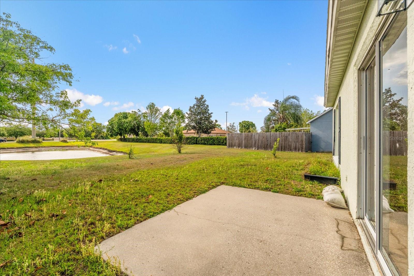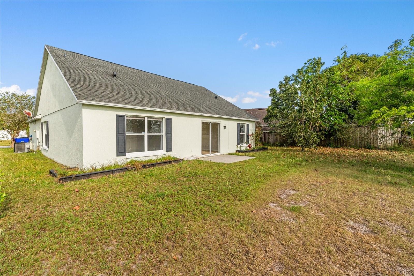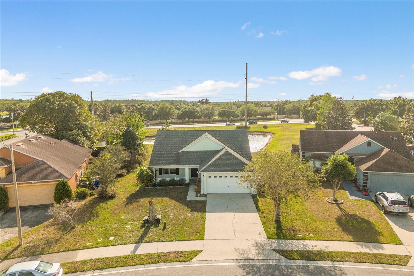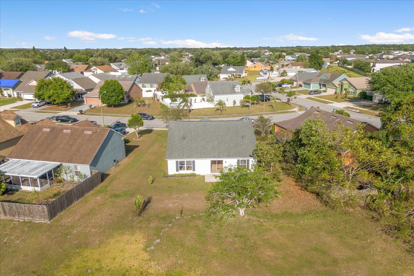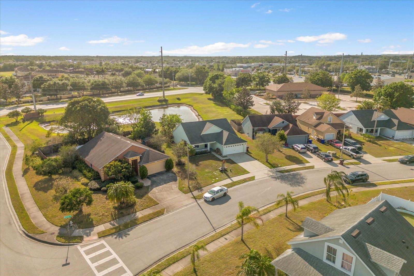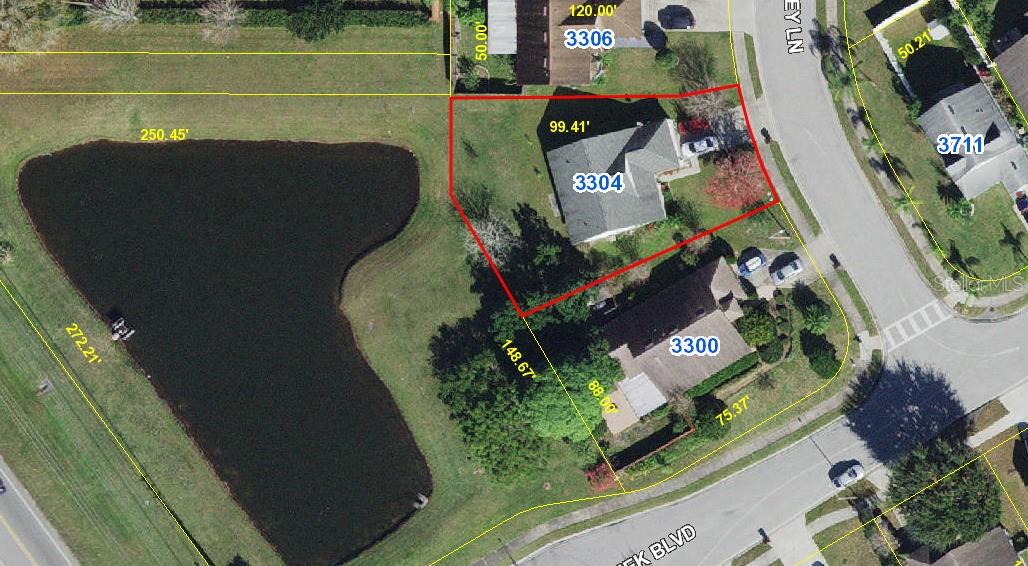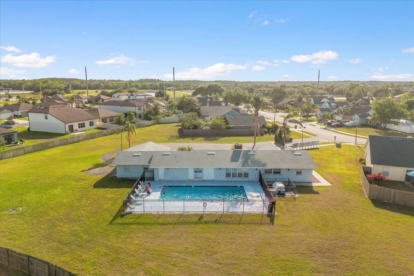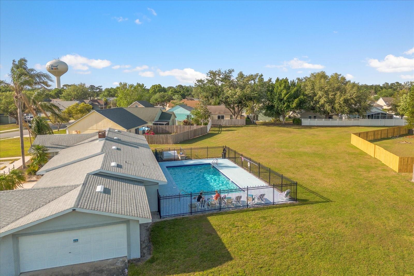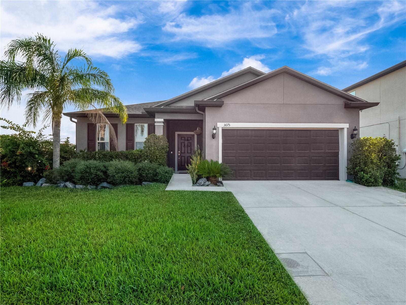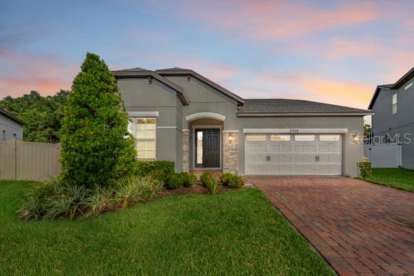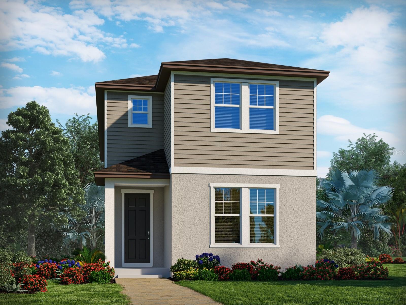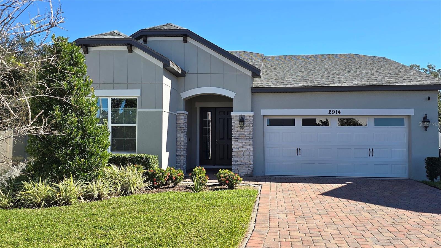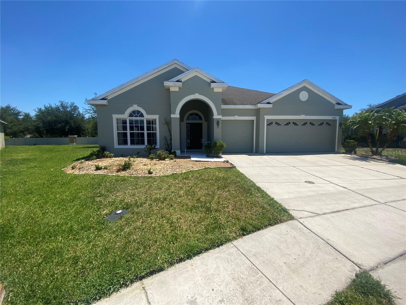3304 Kelsey Lane, ST CLOUD, FL 34772
Property Photos
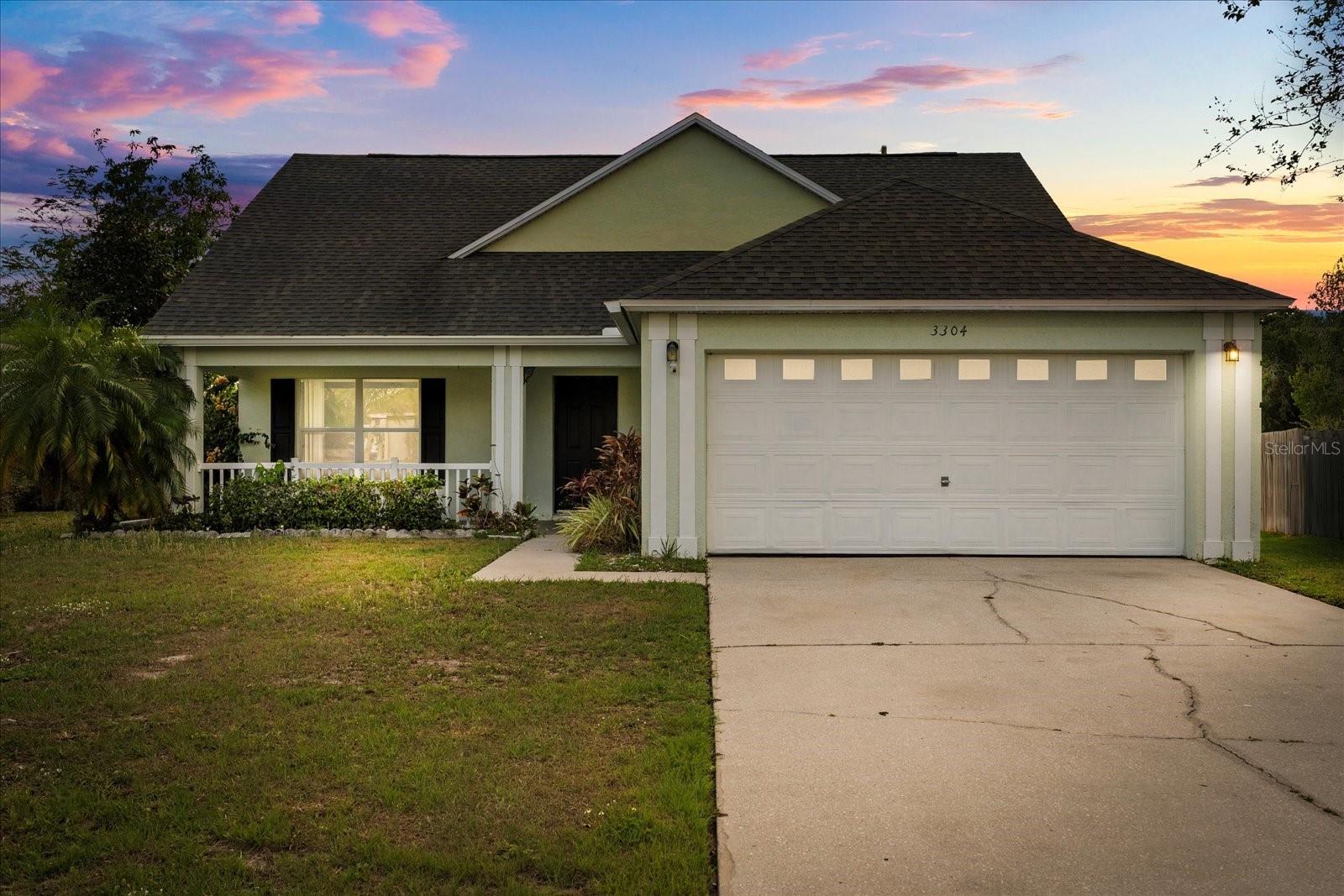
Would you like to sell your home before you purchase this one?
Priced at Only: $340,000
For more Information Call:
Address: 3304 Kelsey Lane, ST CLOUD, FL 34772
Property Location and Similar Properties
- MLS#: O6279920 ( Residential )
- Street Address: 3304 Kelsey Lane
- Viewed: 45
- Price: $340,000
- Price sqft: $186
- Waterfront: No
- Year Built: 2000
- Bldg sqft: 1828
- Bedrooms: 3
- Total Baths: 2
- Full Baths: 2
- Garage / Parking Spaces: 2
- Days On Market: 52
- Additional Information
- Geolocation: 28.1949 / -81.2906
- County: OSCEOLA
- City: ST CLOUD
- Zipcode: 34772
- Subdivision: Cross Creek Estates
- Elementary School: Canoe Creek K 8
- Middle School: Canoe Creek K 8
- High School: Harmony High
- Provided by: REAL BROKER, LLC
- Contact: Erickcarlos Osorio
- 855-450-0442

- DMCA Notice
-
DescriptionOne or more photo(s) has been virtually staged. Welcome to 3304 Kelsey Ln, a delightful 3 bedroom, 2 bathroom home in the heart of Saint Cloud! This 1,240 sq. ft. single family residence offers an open floor plan perfect for entertaining, with a spacious family room and a kitchen featuring easy to maintain tile flooring. The split bedroom layout ensures privacy, and sliding glass doors lead to a generous backyard, ideal for outdoor relaxation. Located just minutes from top rated schools, shopping, and major highways, this home sits in a well established community with a low HOA of just $60 per month. Additional highlights include a two car attached garage, central cooling, and a lot size of 9,583 sq. ft. *NEW ROOF 9/2018 *UPDATED AC *UPDATED WATER HEATER Don't miss out on this fantastic opportunityschedule your showing today!
Payment Calculator
- Principal & Interest -
- Property Tax $
- Home Insurance $
- HOA Fees $
- Monthly -
Features
Building and Construction
- Covered Spaces: 0.00
- Exterior Features: Garden, Lighting, Other, Sidewalk, Sliding Doors
- Flooring: Ceramic Tile
- Living Area: 1240.00
- Roof: Shingle
School Information
- High School: Harmony High
- Middle School: Canoe Creek K-8
- School Elementary: Canoe Creek K-8
Garage and Parking
- Garage Spaces: 2.00
- Open Parking Spaces: 0.00
Eco-Communities
- Water Source: Public
Utilities
- Carport Spaces: 0.00
- Cooling: Central Air
- Heating: Central
- Pets Allowed: Yes
- Sewer: Public Sewer
- Utilities: BB/HS Internet Available, Cable Available, Electricity Available, Water Available
Finance and Tax Information
- Home Owners Association Fee: 60.00
- Insurance Expense: 0.00
- Net Operating Income: 0.00
- Other Expense: 0.00
- Tax Year: 2023
Other Features
- Appliances: Range
- Association Name: LELAND MANAGEMENT INC/Debra Parker
- Association Phone: 407-447-9955
- Country: US
- Interior Features: Open Floorplan
- Legal Description: CROSS CREEK ESTATES PB 10 PGS 73-74 LOTS 37, 38 LESS COM AT SLY COR LOT 37, N 59 DEG E 120 FT, N 30 DEG W 6.70 FT TO POC, CURVE RIGHT, RAD 200 FT, CENT ANG 3 DEG ALONG CURVE 12.03 FT, S 66 DEG W 121.09 FT, S 30 DEG E 32 FT TO POB
- Levels: One
- Area Major: 34772 - St Cloud (Narcoossee Road)
- Occupant Type: Vacant
- Parcel Number: 26-26-30-0577-0001-0380
- Views: 45
- Zoning Code: SR3
Similar Properties
Nearby Subdivisions
2768
Barber Sub
Bristol Cove At Deer Creek Ph
Camelot
Camelot Unit 3
Canoe Creek Estates Ph 3
Canoe Creek Lakes
Canoe Creek Lakes Add
Canoe Creek Woods
Canoe Creek Woods Unit 11
Cross Creek Estates
Crystal Creek
Cypress Point
Cypress Point Unit 3
Cypress Preserve
Deer Creek West
Deer Run Estates
Del Webb Twin Lakes
Doe Run At Deer Creek
Eagle Meadow
Eden At Cross Prairie
Eden At Crossprairie
Edgewater Ed4 Lt 1 Rep
Esprit Ph 01
Esprit Ph 1
Esprit Ph 2
Esprit Ph 3d
Estates At Southern Vista Pine
Gramercy Farms Ph 1
Gramercy Farms Ph 3
Gramercy Farms Ph 4
Gramercy Farms Ph 5
Gramercy Farms Ph 8
Gramercy Farms Ph 9b
Hanover Lakes
Hanover Lakes Ph 1
Hanover Lakes Ph 2
Hanover Lakes Ph 3
Hanover Lakes Ph 4
Hanover Lakes Ph 5
Havenfield At Cross Prairie
Hickory Grove Ph 1
Hickory Hollow
Hickory Hollow Unit 3
Hidden Pines
Horizon Meadows Pb 8 Pg 139 Lo
Indian Lakes Ph 2
Indian Lakes Ph 5 6
Keystone Pointe Ph 2
Kissimmee Park
Mallard Pond Ph 1
Mallard Pond Ph 2
Northwest Lakeside Groves
Northwest Lakeside Groves Ph 1
Northwest Lakeside Groves Ph 2
Oakley Place
Old Hickory
Old Hickory Ph 1 2
Old Hickory Ph 1 & 2
Old Hickory Ph 3
Reserve At Pine Tree
S L I C
Sawgrass
Seminole Land And Inv Co
Southern Pines
Southern Pines Ph 3b
Southern Pines Ph 4
Southern Pines Ph 5
St Cloud Manor Estates
St Cloud Manor Estates Unit 2
St Cloud Manor Village
Stevens Plantation
Sweetwater Creek
Teka Village Tr 2 Rep Of Tr C
The Meadow At Crossprairie
The Meadow At Crossprairie Bun
The Reserve At Twin Lakes
Twin Lakes
Twin Lakes Northwest Lakeside
Twin Lakes Ph 1
Twin Lakes Ph 2a-2b
Twin Lakes Ph 2a2b
Twin Lakes Ph 2c
Twin Lakes Ph 8
Tymber Cove
Villagio
Whaleys Creek Ph 1
Whaleys Creek Ph 2
Whaleys Creek Ph 3

- Frank Filippelli, Broker,CDPE,CRS,REALTOR ®
- Southern Realty Ent. Inc.
- Mobile: 407.448.1042
- frank4074481042@gmail.com



