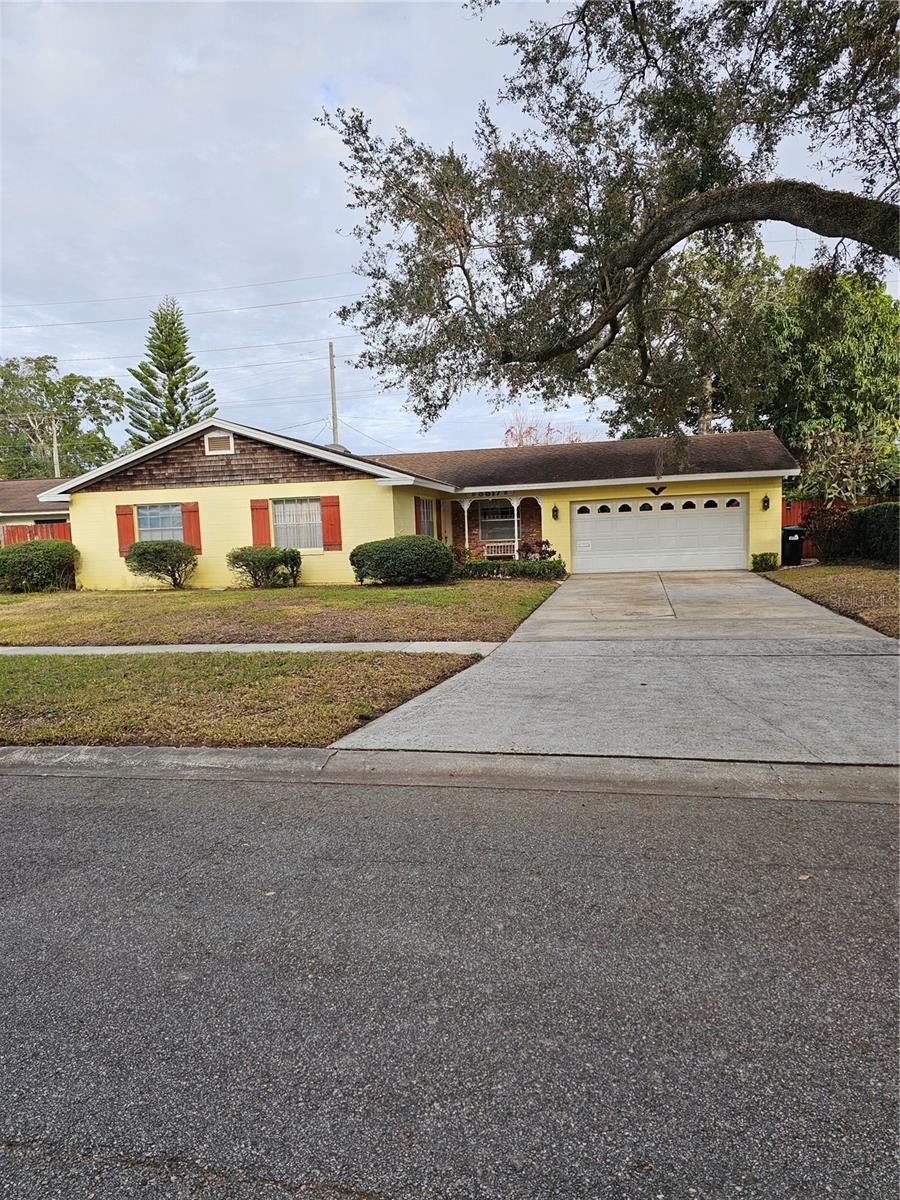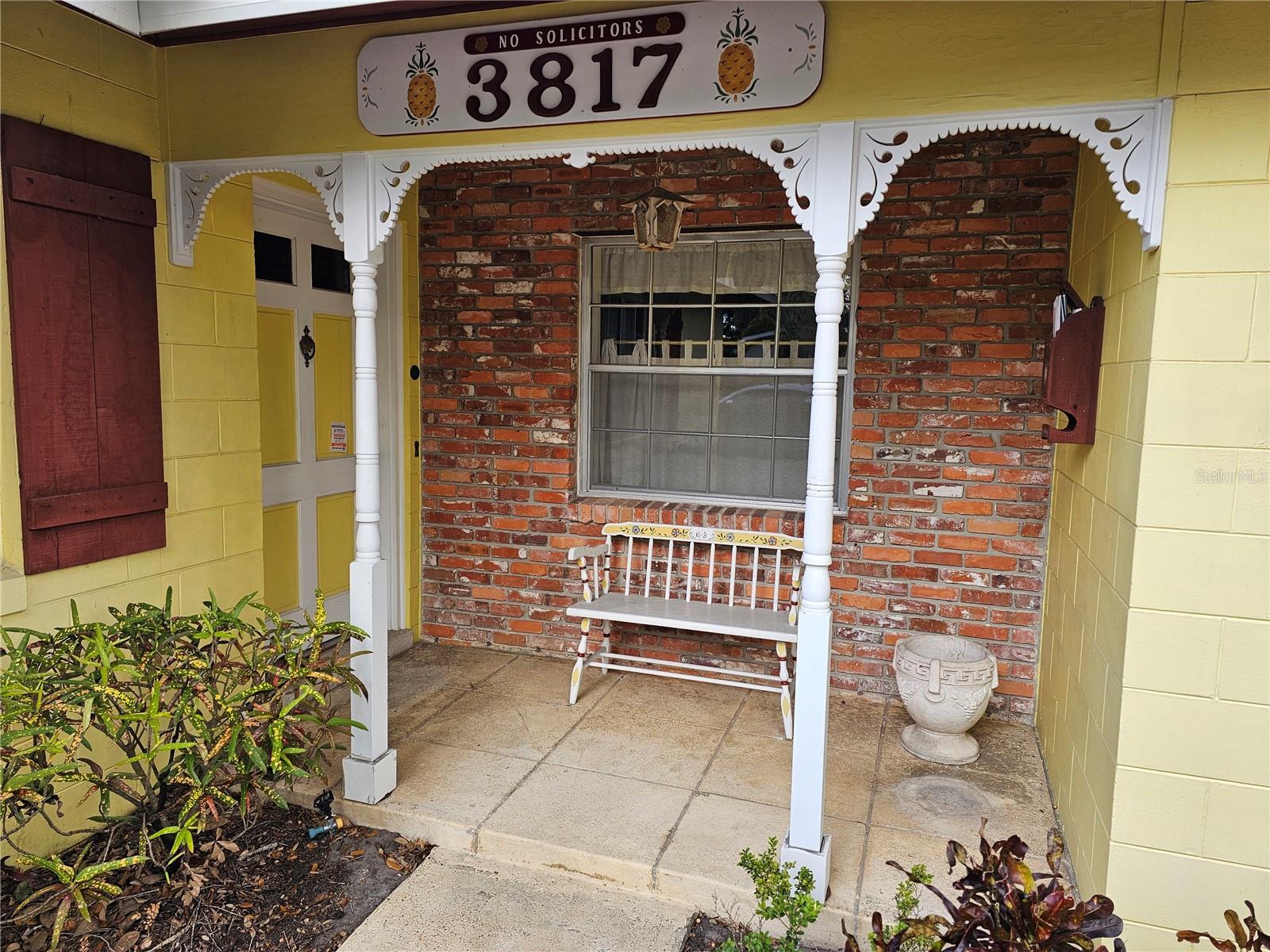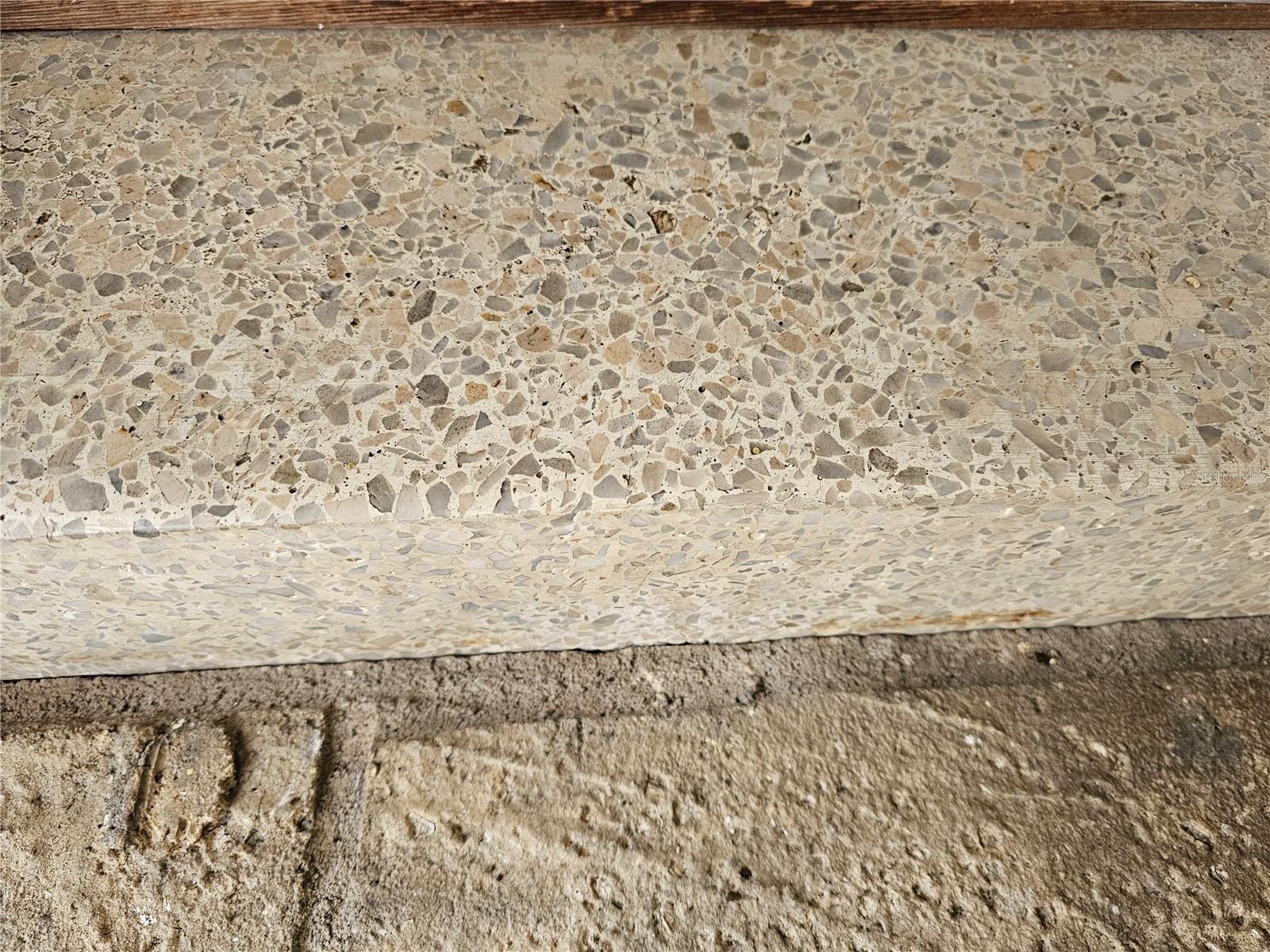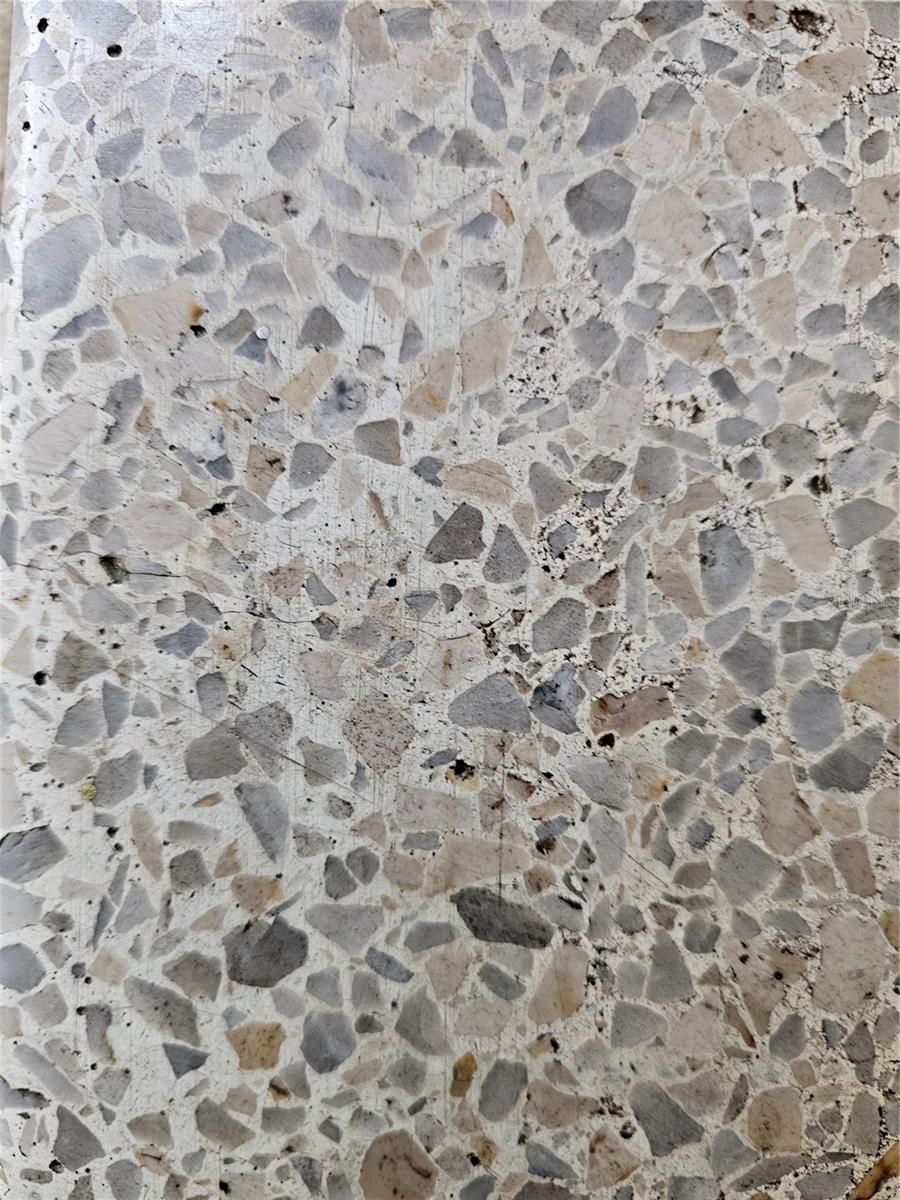3817 Bainbridge Avenue, ORLANDO, FL 32839
Property Photos

Would you like to sell your home before you purchase this one?
Priced at Only: $399,000
For more Information Call:
Address: 3817 Bainbridge Avenue, ORLANDO, FL 32839
Property Location and Similar Properties
- MLS#: O6274691 ( Residential )
- Street Address: 3817 Bainbridge Avenue
- Viewed: 33
- Price: $399,000
- Price sqft: $206
- Waterfront: No
- Year Built: 1964
- Bldg sqft: 1935
- Bedrooms: 3
- Total Baths: 2
- Full Baths: 2
- Garage / Parking Spaces: 2
- Days On Market: 119
- Additional Information
- Geolocation: 28.502 / -81.3793
- County: ORANGE
- City: ORLANDO
- Zipcode: 32839
- Subdivision: Medallion Estates
- Elementary School: Pineloch Elem
- Middle School: Memorial Middle
- High School: Oak Ridge High
- Provided by: RE/MAX 200 REALTY
- Contact: Brian Sneeden
- 407-629-6330

- DMCA Notice
-
DescriptionThis charming three bed ranch home is looking for the right owner now that a new roof us going on it. Sellers are also upgrading the plumbing and electrical so it passes inspections, making insurance easier. Save your money for paint and landscaping, the rest is being handled. A home warranty can be arranged for qualified buyers also. Believed to have Terrazzo throughout, make this the Atomic Ranch it yearns to be. Minutes from everything SODO, this home is the right size and right location for you. The bedrooms in this one are larger than you might think. Medallion Estates is close to everything SODO! Walk to numerous popular restaurants and shop nearby up and down Orange Avenue. Just a bike ride from SODO Super Target! Medallion Estates is a strong part of SODOs continued popularity and growth. Give this two car garage gem a look.
Payment Calculator
- Principal & Interest -
- Property Tax $
- Home Insurance $
- HOA Fees $
- Monthly -
Features
Building and Construction
- Covered Spaces: 0.00
- Exterior Features: Sidewalk, Sliding Doors
- Fencing: Chain Link, Fenced
- Flooring: Carpet, Linoleum, Terrazzo
- Living Area: 1360.00
- Roof: Shingle
Property Information
- Property Condition: Fixer
Land Information
- Lot Features: City Limits, Landscaped, Level, Near Public Transit, Paved
School Information
- High School: Oak Ridge High
- Middle School: Memorial Middle
- School Elementary: Pineloch Elem
Garage and Parking
- Garage Spaces: 2.00
- Open Parking Spaces: 0.00
- Parking Features: Driveway, Ground Level
Eco-Communities
- Water Source: Public
Utilities
- Carport Spaces: 0.00
- Cooling: Central Air
- Heating: Central, Electric
- Sewer: Septic Tank
- Utilities: BB/HS Internet Available, Cable Available, Electricity Connected, Public
Finance and Tax Information
- Home Owners Association Fee: 0.00
- Insurance Expense: 0.00
- Net Operating Income: 0.00
- Other Expense: 0.00
- Tax Year: 2024
Other Features
- Appliances: Electric Water Heater, Range, Range Hood
- Country: US
- Furnished: Unfurnished
- Interior Features: Eat-in Kitchen, Primary Bedroom Main Floor, Solid Surface Counters, Solid Wood Cabinets, Split Bedroom
- Legal Description: MEDALLION ESTATES SECTION FOUR Y/143 LOT9 BLK N
- Levels: One
- Area Major: 32839 - Orlando/Edgewood/Pinecastle
- Occupant Type: Vacant
- Parcel Number: 11-23-29-5574-14-090
- Possession: Close Of Escrow
- Style: Ranch
- Views: 33
- Zoning Code: R-1A
Similar Properties
Nearby Subdivisions
0000
Angebilt Add
Angebilt Add 2
Camellia Gardens Sec 01
Florida Shores
Haven Oaks
Holden Cove
Holden Park
Imperial Estates
Jessamine Beach Rep
Jessamine Glen
Jessamine Terrace Sub
Lake Holden Gardens
Lake Holden Shores
Lake Jessamine Estates
Lake Mary Shores
Laurel Park Fourth Add
Legacy
Legacy Ah
Medallion Estates
Orange Blossom Terrace
Rio Grande Sub
Rio Grande Terrace
South Pointe
Village Condo
Winter Run
Woods Jessamine

- Frank Filippelli, Broker,CDPE,CRS,REALTOR ®
- Southern Realty Ent. Inc.
- Mobile: 407.448.1042
- frank4074481042@gmail.com




























