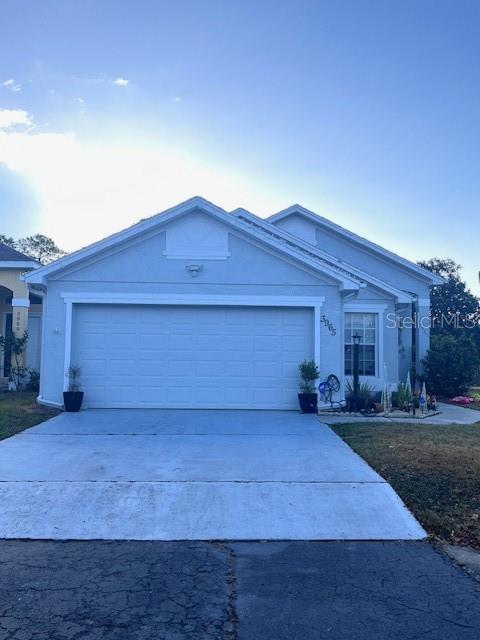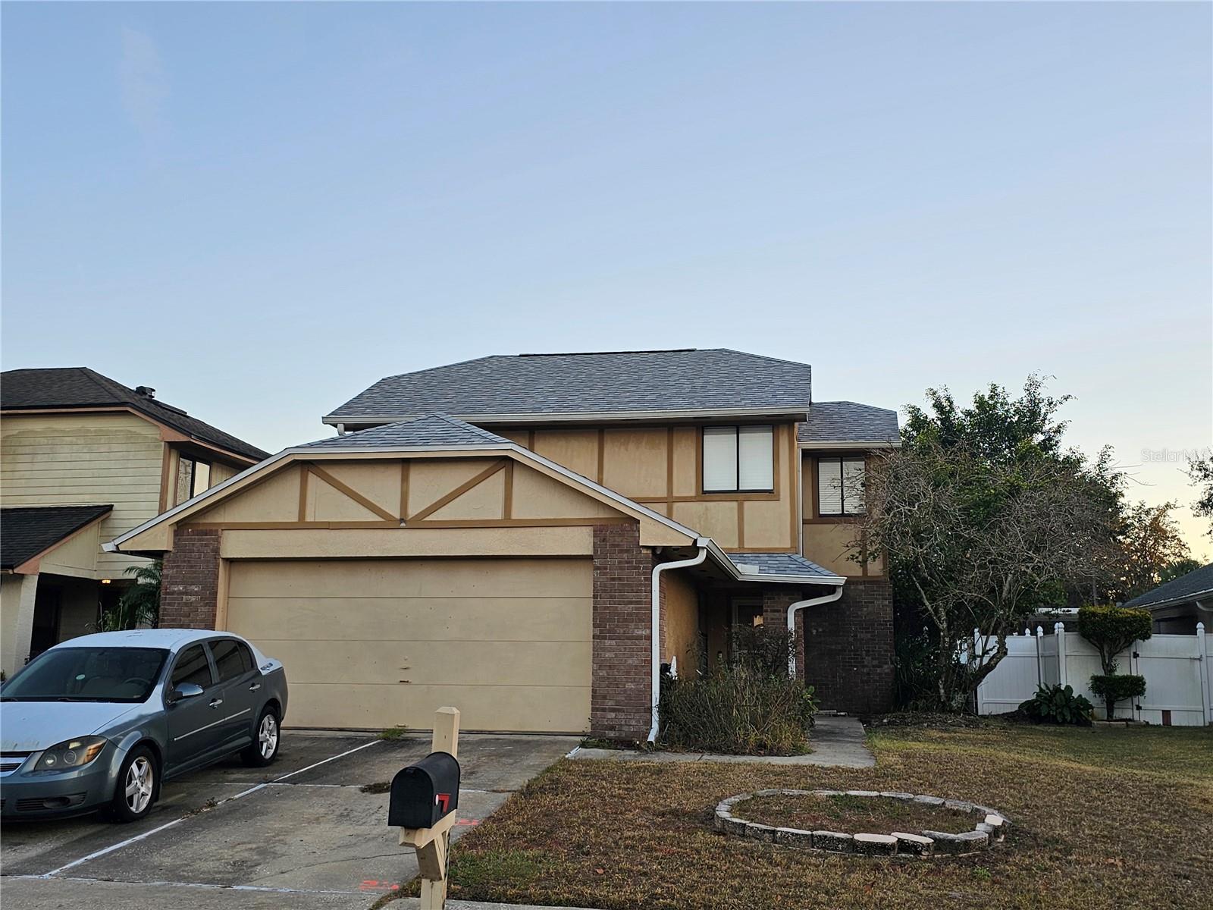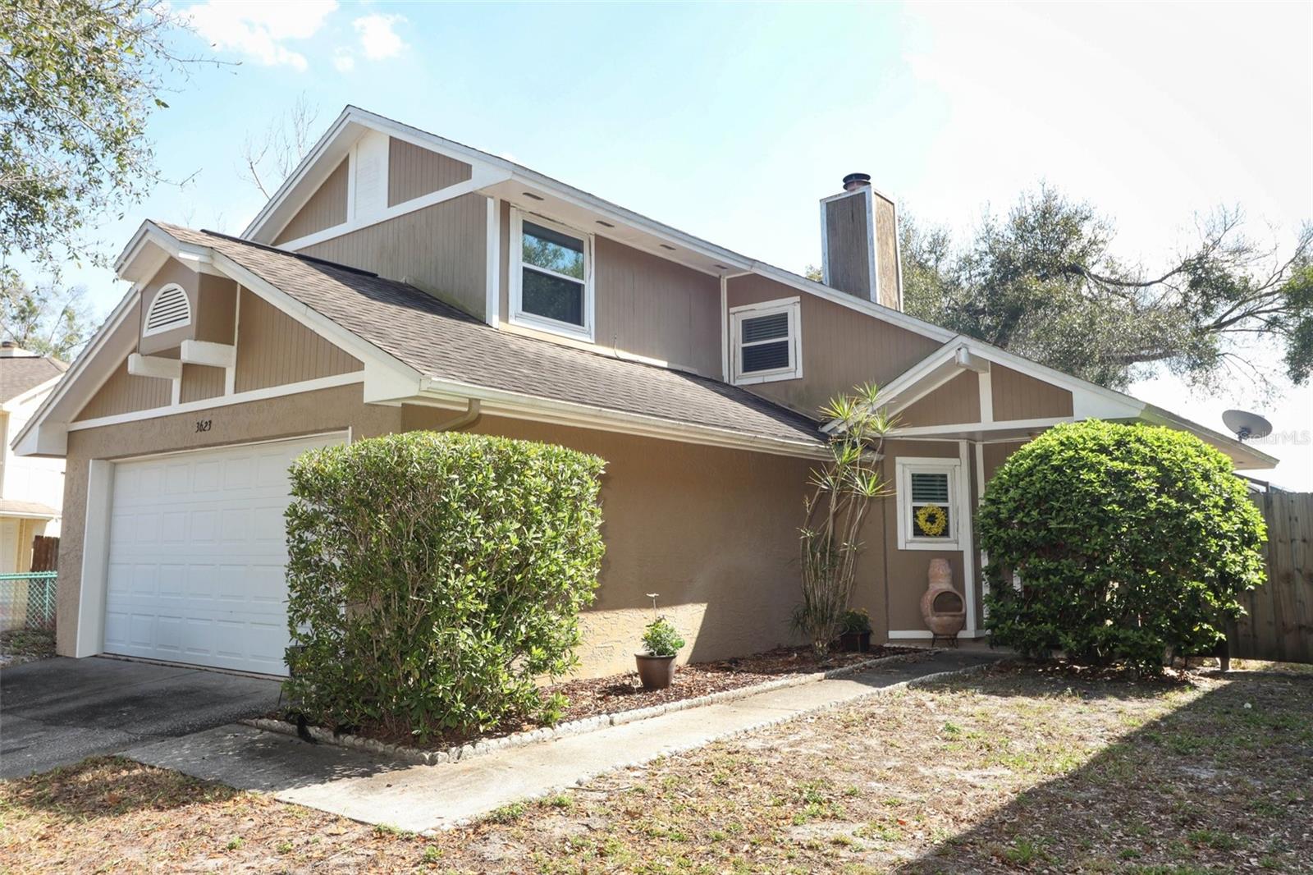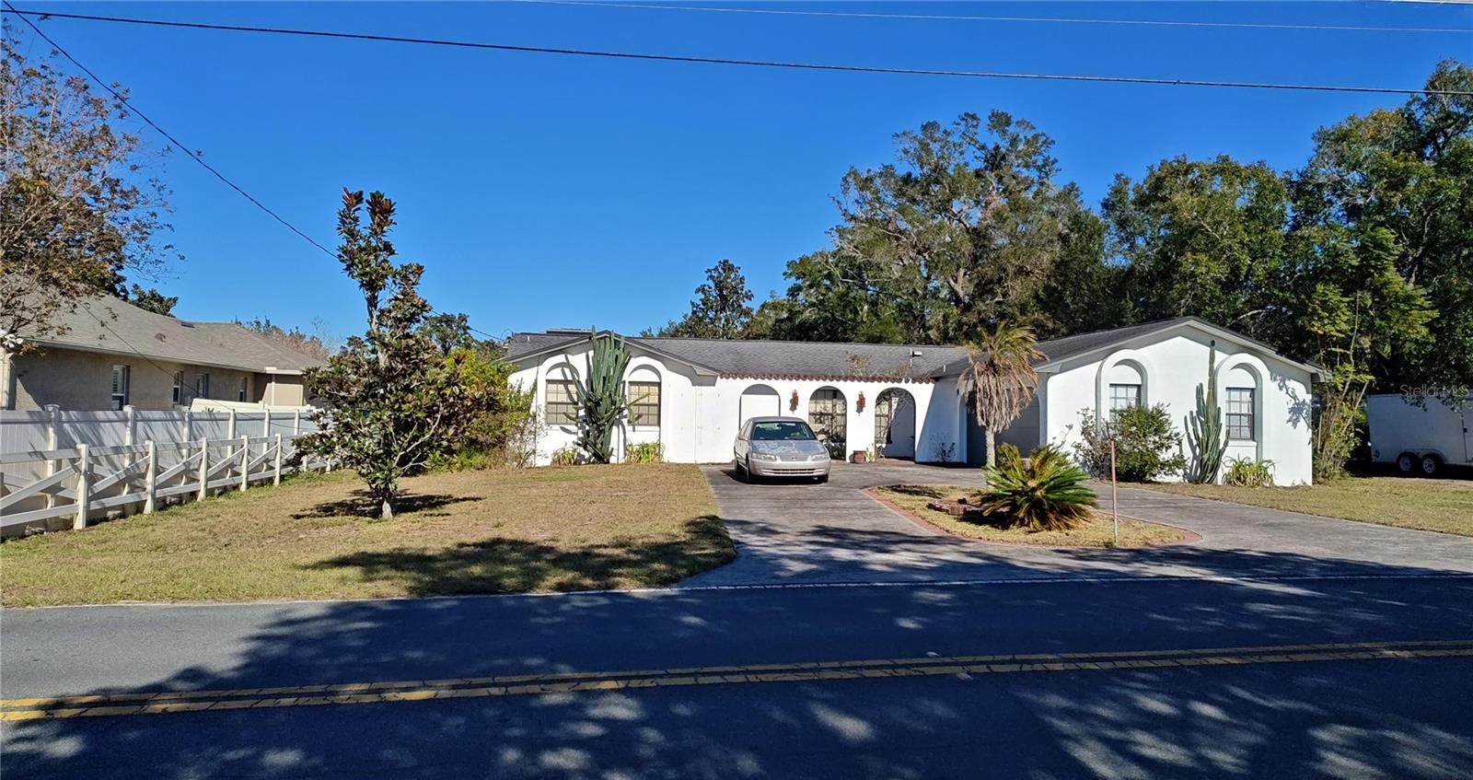3965 Journey Court, CASSELBERRY, FL 32707
Property Photos

Would you like to sell your home before you purchase this one?
Priced at Only: $365,000
For more Information Call:
Address: 3965 Journey Court, CASSELBERRY, FL 32707
Property Location and Similar Properties
- MLS#: O6265225 ( Residential )
- Street Address: 3965 Journey Court
- Viewed:
- Price: $365,000
- Price sqft: $211
- Waterfront: No
- Year Built: 1995
- Bldg sqft: 1728
- Bedrooms: 3
- Total Baths: 2
- Full Baths: 2
- Garage / Parking Spaces: 2
- Days On Market: 132
- Additional Information
- Geolocation: 28.6602 / -81.2918
- County: SEMINOLE
- City: CASSELBERRY
- Zipcode: 32707
- Subdivision: Deer Run
- Provided by: PREMIUM PROPERTIES REAL ESTATE
- Contact: Olga Hablich
- 407-380-2800

- DMCA Notice
-
DescriptionBeautiful move in ready home in a great area of Casselberry. Deer Run Village community features 3 bedrooms & 2 bathrooms. This house has a nice large living dining combo area with an accessible enclosed rear screen porch, which is great for entertainment. The HOA maintains the exterior and yard. The community features a tennis court, club house and a pool. This community also offers access to a Golf course and easy access to major highways. This property is conveniently located within short distance to shopping centers and entertainment venues. Don't wait book you're showing now!
Payment Calculator
- Principal & Interest -
- Property Tax $
- Home Insurance $
- HOA Fees $
- Monthly -
Features
Building and Construction
- Covered Spaces: 0.00
- Exterior Features: Sidewalk, Sliding Doors
- Flooring: Carpet, Ceramic Tile, Laminate, Tile
- Living Area: 1304.00
- Roof: Shingle
Garage and Parking
- Garage Spaces: 2.00
- Open Parking Spaces: 0.00
- Parking Features: Driveway, Garage Door Opener
Eco-Communities
- Water Source: Public
Utilities
- Carport Spaces: 0.00
- Cooling: Central Air
- Heating: Central
- Pets Allowed: Yes
- Sewer: Public Sewer
- Utilities: Electricity Available
Finance and Tax Information
- Home Owners Association Fee Includes: Common Area Taxes, Pool, Maintenance Structure, Maintenance Grounds
- Home Owners Association Fee: 267.00
- Insurance Expense: 0.00
- Net Operating Income: 0.00
- Other Expense: 0.00
- Tax Year: 2024
Other Features
- Appliances: Dishwasher, Range, Refrigerator
- Association Name: Benjamin Isip
- Association Phone: 407-730-9872
- Country: US
- Interior Features: Ceiling Fans(s), High Ceilings, Split Bedroom, Thermostat, Vaulted Ceiling(s), Window Treatments
- Legal Description: SWLY 9.33 FT OF LOT 107 & ALL LOT 108 DEER RUN UNIT 14B PB 30 PGS 78 & 79
- Levels: One
- Area Major: 32707 - Casselberry
- Occupant Type: Owner
- Parcel Number: 14-21-30-504-0000-1070
- Zoning Code: PUD
Similar Properties
Nearby Subdivisions
Belle Meade
Brookwood
Buttons Sub Amd
Camelot
Carriage Hill
Copperfield
Deer Run
Deerrun
Duck Pond Add To Casselberry
Greenville Commons
Heftler Homes Orlando Sec One
Hollowbrook West
Hollowbrook West Ph 2
Hollowbrook West Ph 3
Howell Cove 3rd Sec
Howell Cove 4th Sec
Indian Hills
Lake Griffin Estates
Legacy Park Residential Ph 1
Lost Lake Estates
Oakhurst Reserve
Queens Mirror
Queens Mirror South Rep
Reserve At Legacy Park
Royal Oaks
Sausalito Sec 2
Sausalito Sec 3
Sausalito Sec 4
Sausalito Shores
Seminola Park Amd
Sportsmans Paradise
Sterling Oaks
Sterling Park
Summerset North
Summerset North Sec 3
Summerset North Sec 4
Sunset Oaks
Sutters Mill
Triplett Lake Shores
Wyndham Woods Ph 1 Rep
Wyndham Woods Ph 2

- Frank Filippelli, Broker,CDPE,CRS,REALTOR ®
- Southern Realty Ent. Inc.
- Mobile: 407.448.1042
- frank4074481042@gmail.com



























































