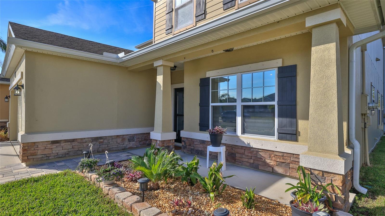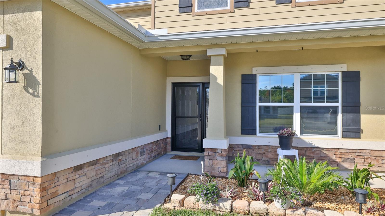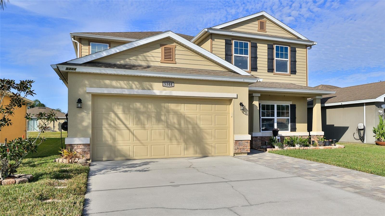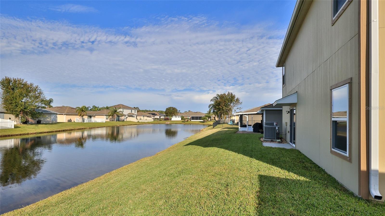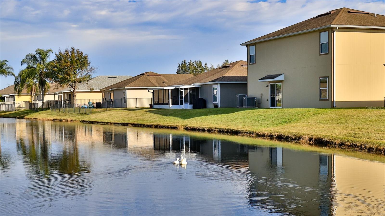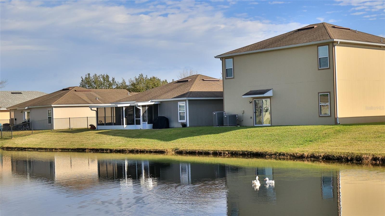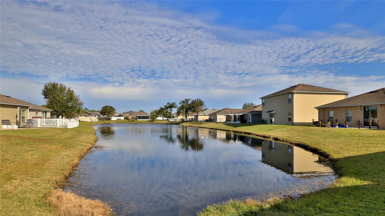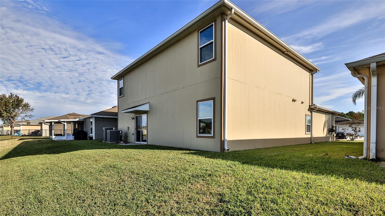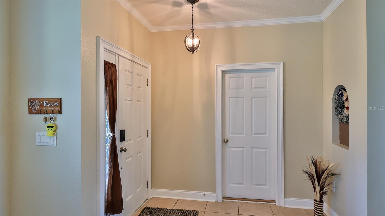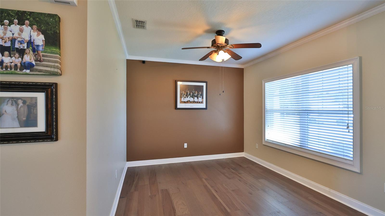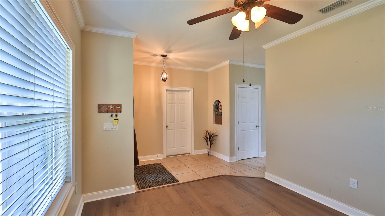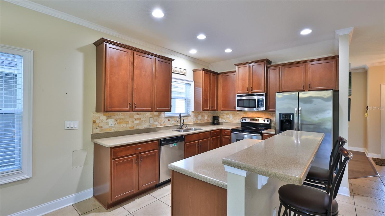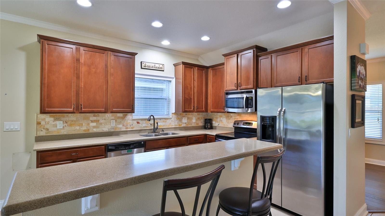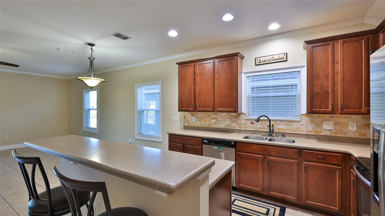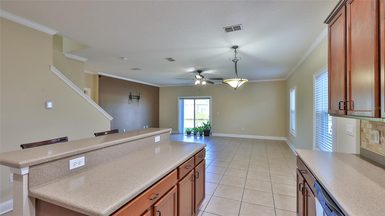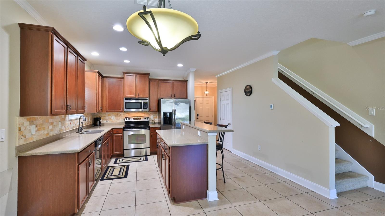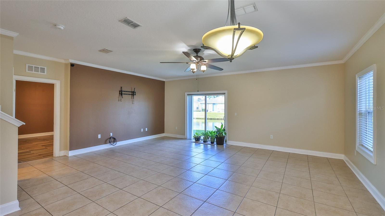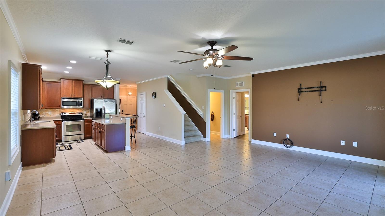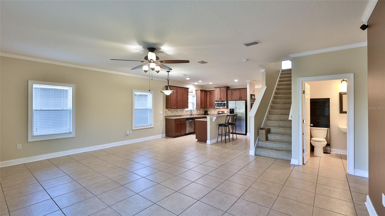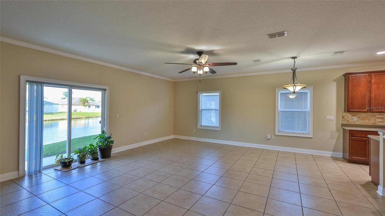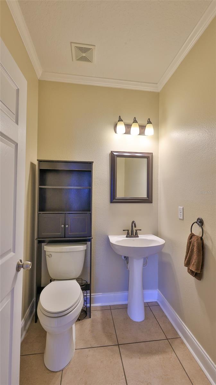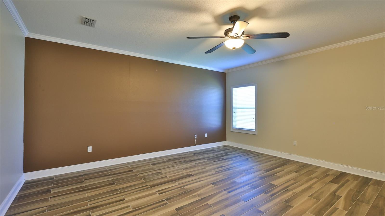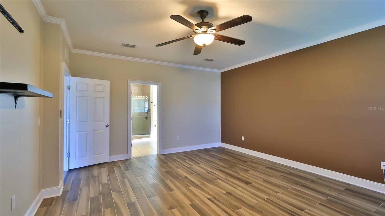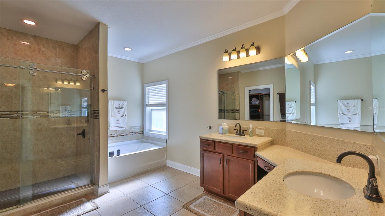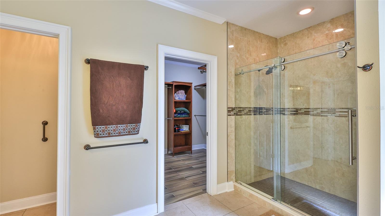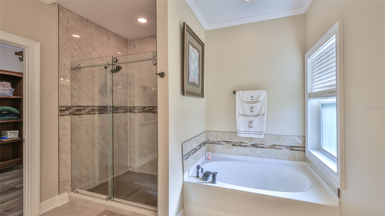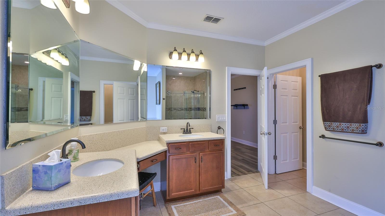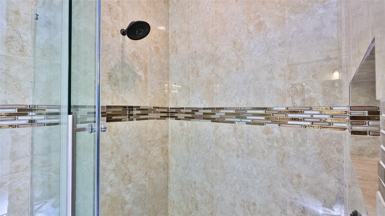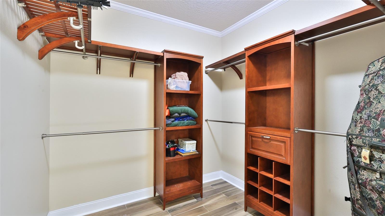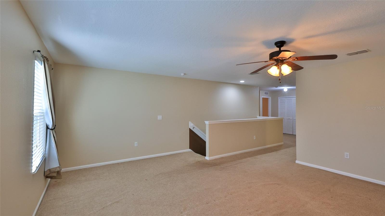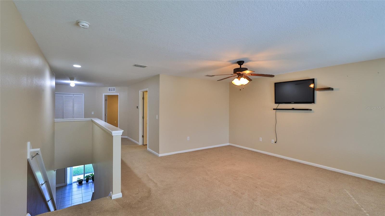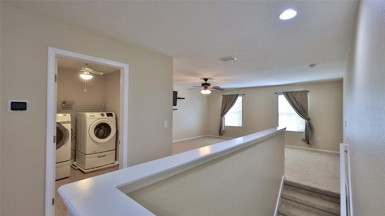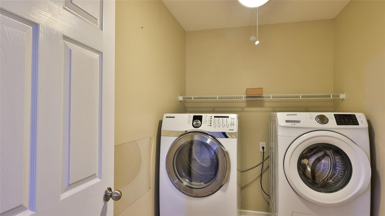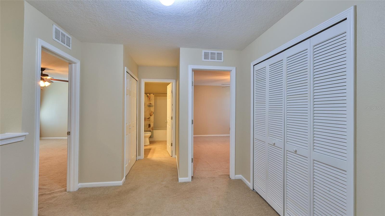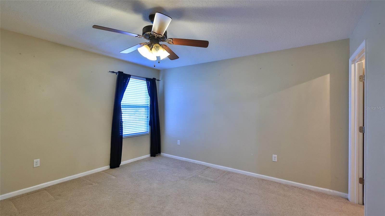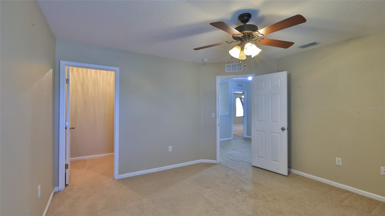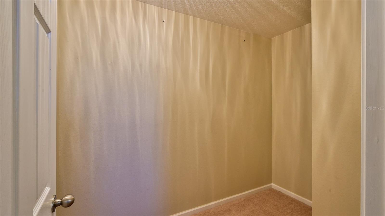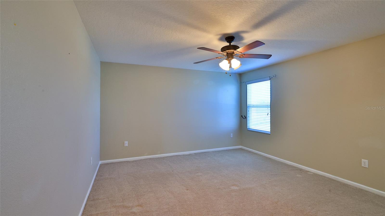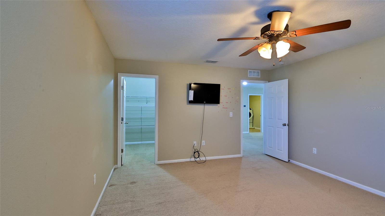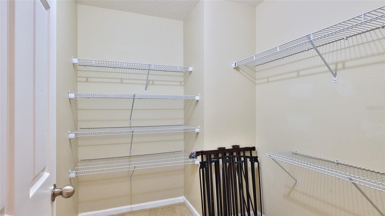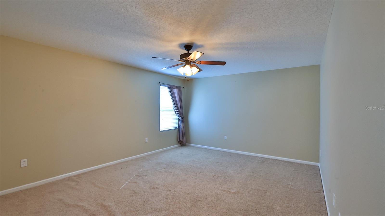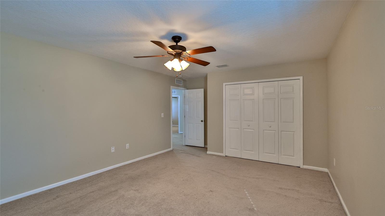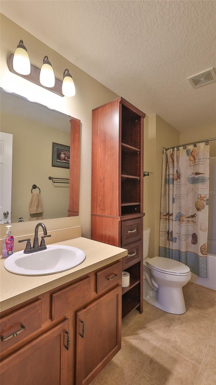5344 Peach Blossom Boulevard, PORT ORANGE, FL 32128
Property Photos
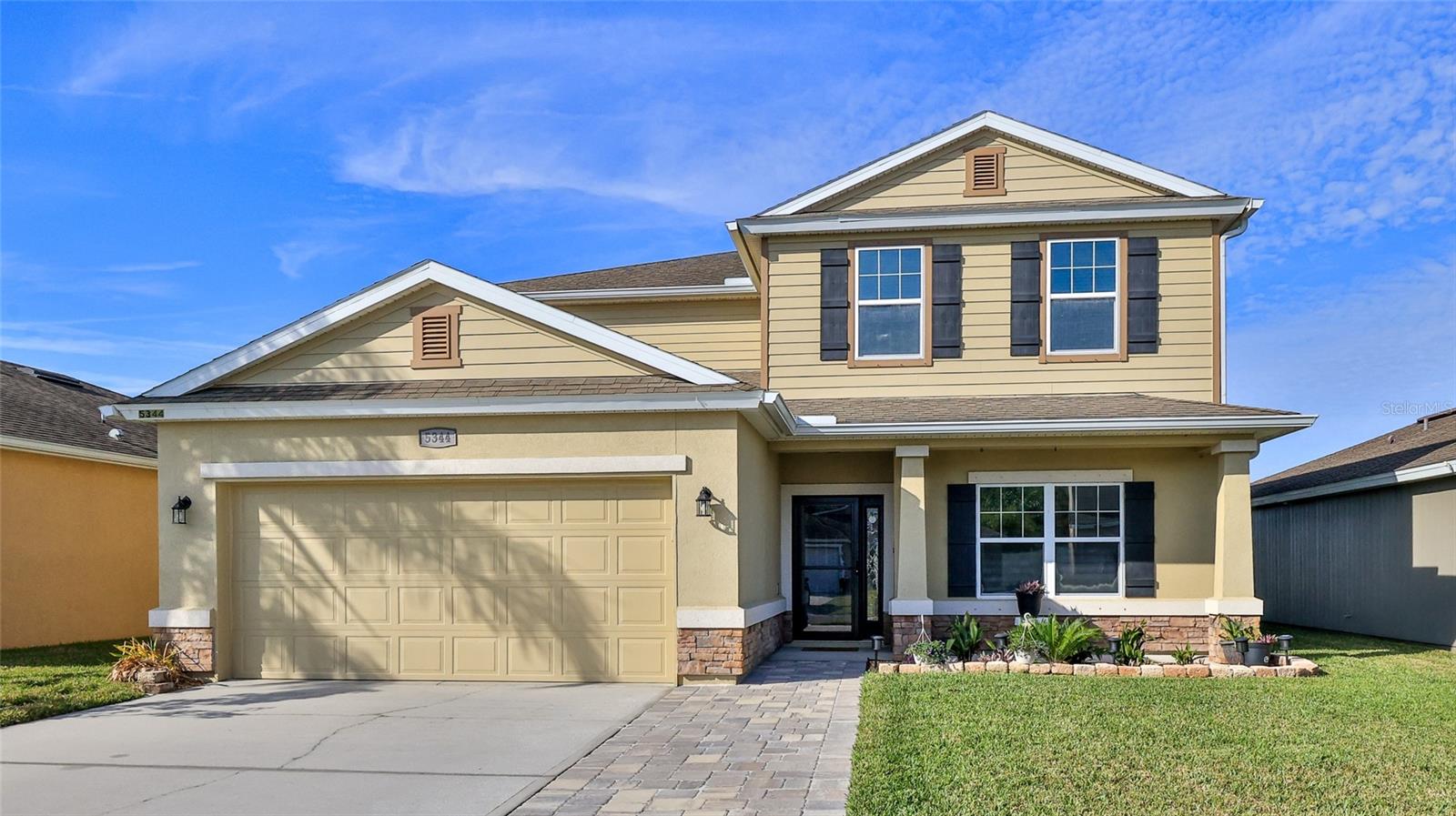
Would you like to sell your home before you purchase this one?
Priced at Only: $435,000
For more Information Call:
Address: 5344 Peach Blossom Boulevard, PORT ORANGE, FL 32128
Property Location and Similar Properties
- MLS#: O6263969 ( Residential )
- Street Address: 5344 Peach Blossom Boulevard
- Viewed: 160
- Price: $435,000
- Price sqft: $125
- Waterfront: No
- Year Built: 2011
- Bldg sqft: 3491
- Bedrooms: 4
- Total Baths: 3
- Full Baths: 2
- 1/2 Baths: 1
- Garage / Parking Spaces: 2
- Days On Market: 125
- Additional Information
- Geolocation: 29.112 / -81.0563
- County: VOLUSIA
- City: PORT ORANGE
- Zipcode: 32128
- Subdivision: Port Orange Plantation
- Provided by: PREMIER SOTHEBYS INTL REALTY
- Contact: Lori Schultz
- 386-761-2172

- DMCA Notice
-
DescriptionThis expansive 2,934 square foot lakefront home offers the perfect combination of space, comfort, and styleideal for large families or anyone in need of extra room! Located in the desirable Port Orange Plantation subdivision, this 4 bedroom, 2.5 bath single family home features a brand new roof (installed January 2025) with a transferable warranty, and a thoughtfully designed layout thats perfect for both everyday living and entertaining. As you enter, you're welcomed by a versatile flex spaceperfect as a home office, formal dining area, or cozy sitting room. Continue through to the heart of the home: a spacious open kitchen with granite countertops, stainless steel appliances, 42 upper cabinetry with crown molding, and a breakfast bar. The adjacent eat in dining area makes casual family meals easy and enjoyable. The oversized primary bedroom is conveniently located on the first floor and overlooks the tranquil lake. Its updated ensuite bathroom includes a large walk in closet, dual sink vanity, oversized shower, and a relaxing jacuzzi tub. Upstairs, you'll find three generously sized bedrooms, each with walk in closets, along with a large bonus roomperfect for a second family room, playroom, or teen hangout. The second floor laundry room adds everyday convenience, while upgraded light fixtures, ceiling fans, and garage storage racks offer extra touches of comfort and functionality. Ideally located near shopping, dining, entertainment, medical facilities, I 95 and I 4and just six miles from the beachthis home also offers an easy one hour drive to Orlando attractions like Disney World, SeaWorld, and Universal Studios. A perfect home for growing families or multi generational households who value space, location, and quality.
Payment Calculator
- Principal & Interest -
- Property Tax $
- Home Insurance $
- HOA Fees $
- Monthly -
Features
Building and Construction
- Builder Model: Monterey
- Builder Name: DR Horton
- Covered Spaces: 0.00
- Exterior Features: Hurricane Shutters, Irrigation System, Sidewalk, Sliding Doors
- Flooring: Carpet, Ceramic Tile, Tile
- Living Area: 2934.00
- Roof: Shingle
Property Information
- Property Condition: Completed
Land Information
- Lot Features: Cul-De-Sac, City Limits, Landscaped, Level, Sidewalk, Paved
Garage and Parking
- Garage Spaces: 2.00
- Open Parking Spaces: 0.00
- Parking Features: Driveway, Garage Door Opener, Ground Level
Eco-Communities
- Water Source: Public
Utilities
- Carport Spaces: 0.00
- Cooling: Central Air
- Heating: Central
- Pets Allowed: Yes
- Sewer: Public Sewer
- Utilities: Cable Connected, Electricity Connected, Sewer Connected, Sprinkler Recycled, Sprinkler Well, Underground Utilities
Finance and Tax Information
- Home Owners Association Fee: 520.00
- Insurance Expense: 0.00
- Net Operating Income: 0.00
- Other Expense: 0.00
- Tax Year: 2024
Other Features
- Appliances: Cooktop, Dishwasher, Disposal, Dryer, Exhaust Fan, Freezer, Ice Maker, Microwave, Range, Refrigerator, Washer
- Association Name: Selina Ahmadrade
- Association Phone: 386-767-5575
- Country: US
- Furnished: Unfurnished
- Interior Features: Ceiling Fans(s), Crown Molding, Eat-in Kitchen, Kitchen/Family Room Combo, Primary Bedroom Main Floor, Solid Surface Counters, Solid Wood Cabinets, Stone Counters, Thermostat, Thermostat Attic Fan, Tray Ceiling(s), Walk-In Closet(s), Window Treatments
- Legal Description: LOT 142 PORT ORANGE PLANTATION PHASE II MB 54 PG 113 PER OR 6289 PG 1251 PER OR 6304 PG 4522 PER OR 6340 PG 2450 PER OR 6495 PGS 0099-0105 INC AKA LOT 142 PORT ORANGE PLANTATION PHASE II REPLAT MB 55 PGS 119-122 INC PER OR 6703 PG 1548 PER OR 7011 PG 2124
- Levels: Two
- Area Major: 32128 - Port Orange/Daytona Beach
- Occupant Type: Owner
- Parcel Number: 6213-06-00-1420
- Possession: Close Of Escrow
- View: Water
- Views: 160
- Zoning Code: SF
Nearby Subdivisions
Ashton Lakes
Browns Landing
Browns Lndg North
Coquina Cove
Coquina Cove Ph 01
Cypress Head
Cypresshead Ph 02c
Cypresshead Ph Iic
Forest Lake Preserve
Forest Lake Preserve Ph 03
Forest Lake Preserve Ph 04
Hawks Preserve
Hawks Preserveport Orange Pla
Landings Spruce Crk
No Subdivision
Not In Subdivision
Pinnacle Park
Plantation Acres
Port Orange Plantation
Port Orange Plantation Ph 01
Port Orange Plantation Ph V Vl
Quiet Place In Country
Quiet Place In The Country
Reserve At Spruce Creek
Royal Palm
Royal Palm Pud Ph 01
Royal Palm Pud Ph 02
Sabal Creek
Sabal Creek Pud Ph 01
Sabal Creek Pud Ph 02
Sabal Creek Pud Ph 03
Sanctuary
Sanctuary At Spruce Creek Lts
Sanctuary On Spruce Creek
Sawgrass Point
Spruce Creek
Spruce Creek Farms
Spruce Creek Fly In
Spruce Crk
Sterling Chase
Sterling Chase Pud Ph 2
Summer Trees
Summer Trees South
Summer Trees South Ph 01
Summer Trees Un Iiib
Sunset Cove
The Sanctuary On Spruce Creek
Tomoka Farms
Villages Of Royal Palm
Vineyards
Vineyards Ph 04
Waters Edge
Waters Edge Ph 01
Waters Edge Ph 02
Waters Edge Ph 06
Waters Edge Ph 07
Waters Edge Ph 08
Waters Edge Ph 11
Waters Edge Ph Xii
Waters Edge Phase Xii
Wedgewood At Spruce Creek
Westport Reserve
Whispering Creek
Windsor Hill
Woodhaven
Woodhaven Ph 1

- Frank Filippelli, Broker,CDPE,CRS,REALTOR ®
- Southern Realty Ent. Inc.
- Mobile: 407.448.1042
- frank4074481042@gmail.com



