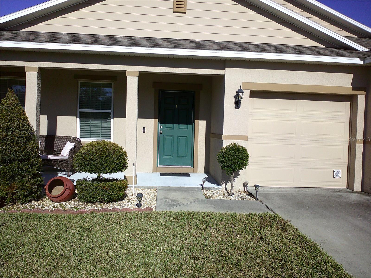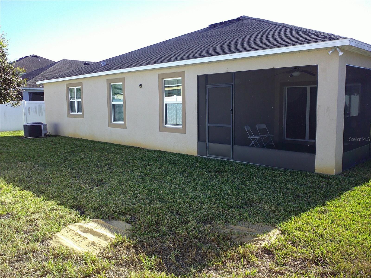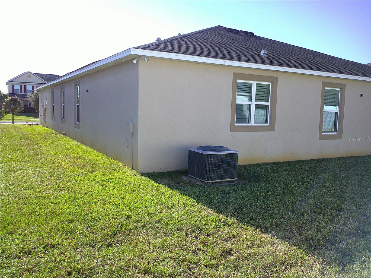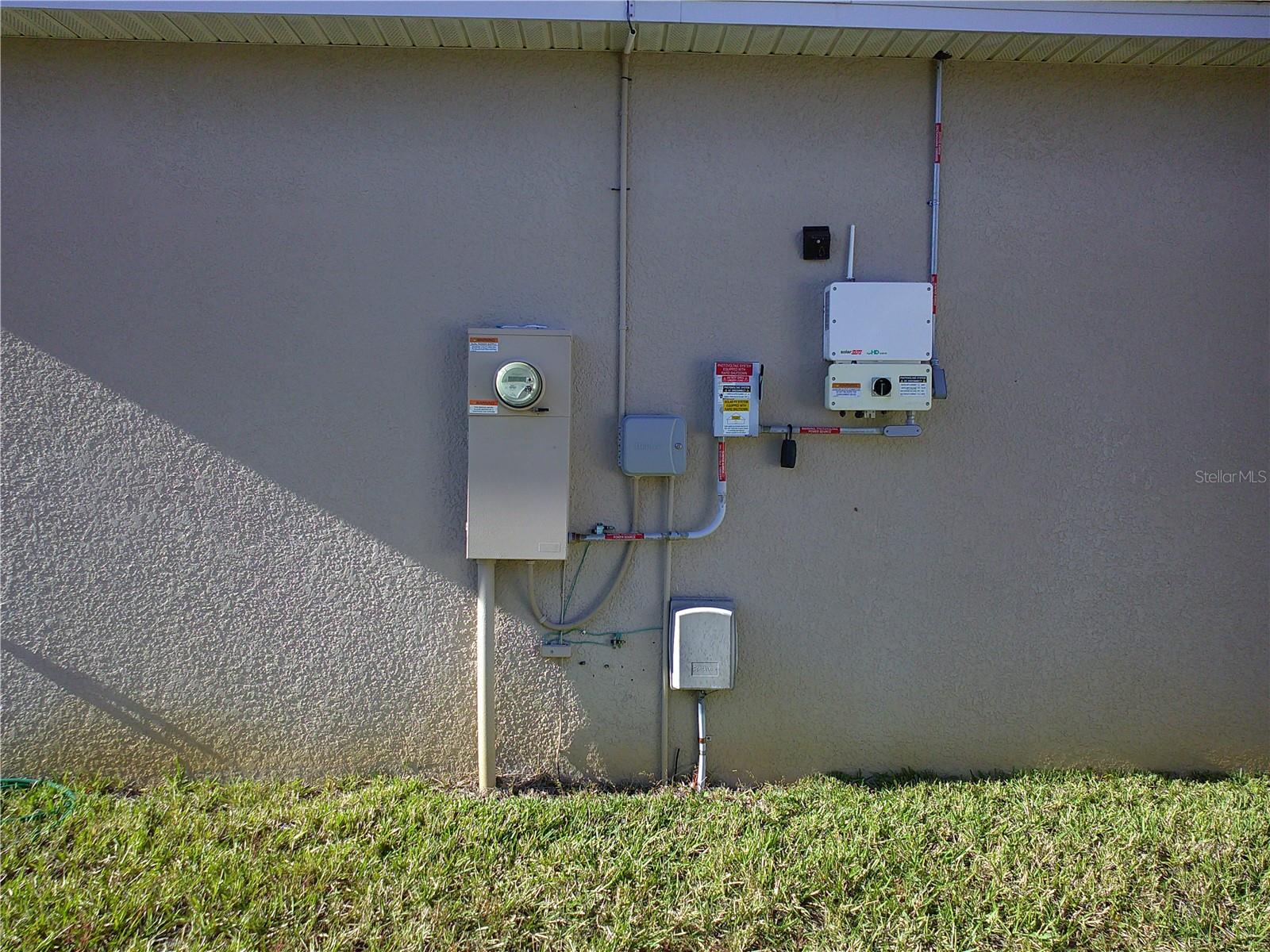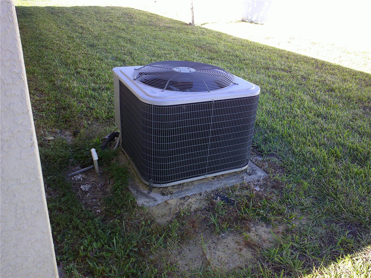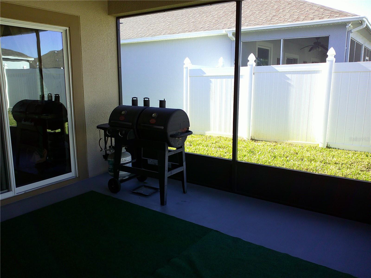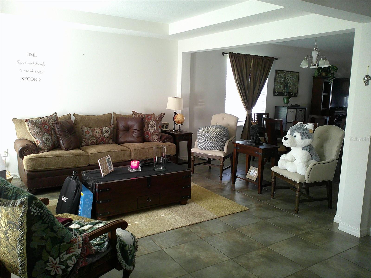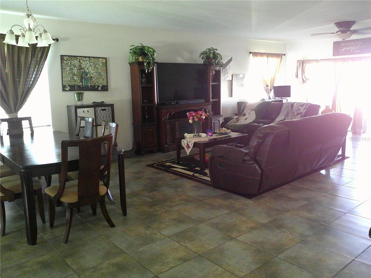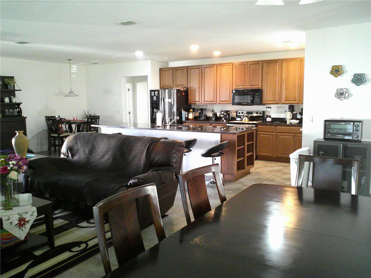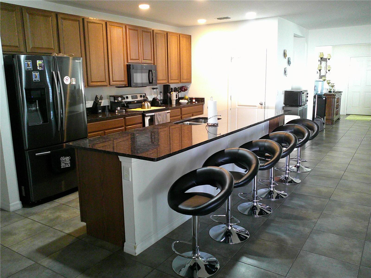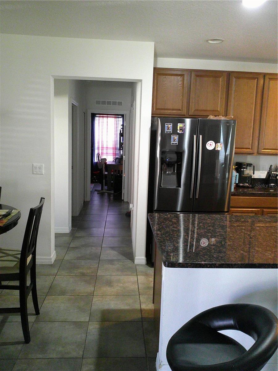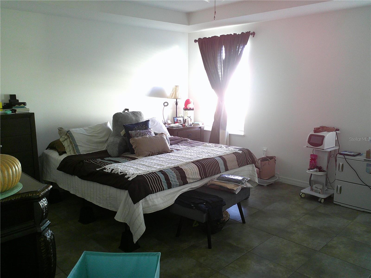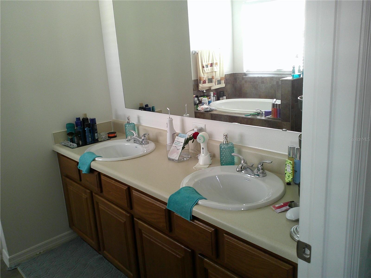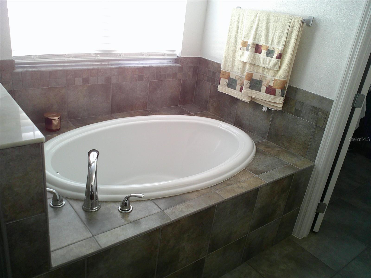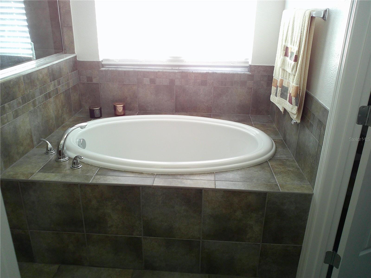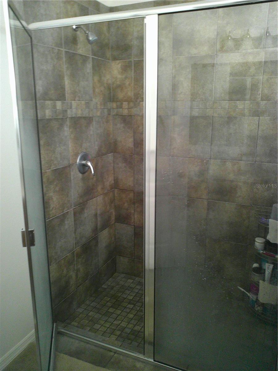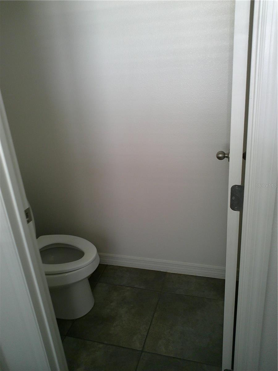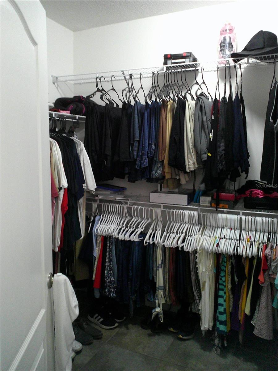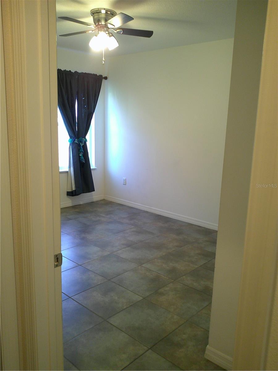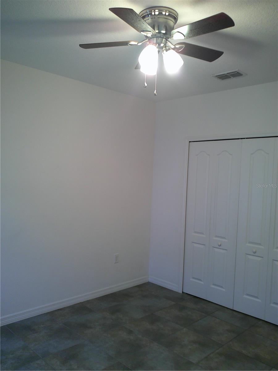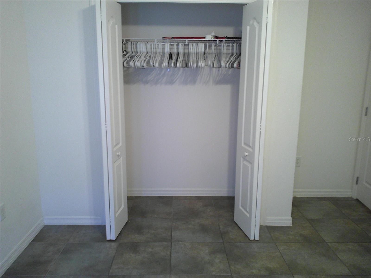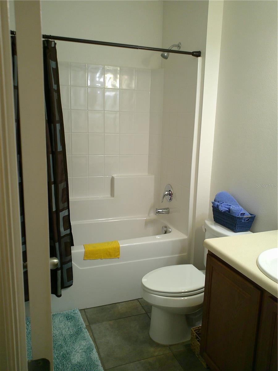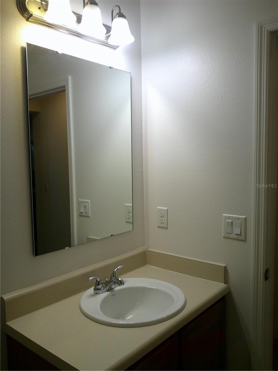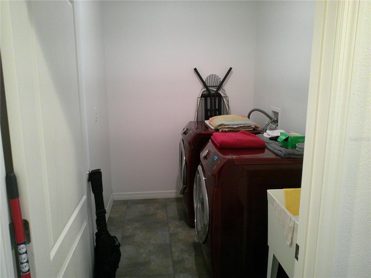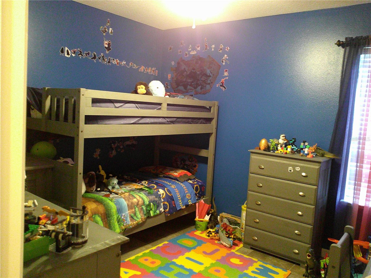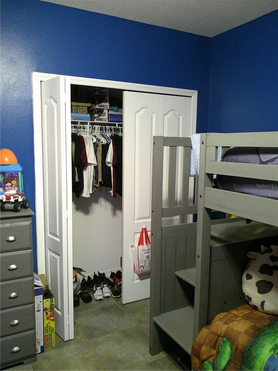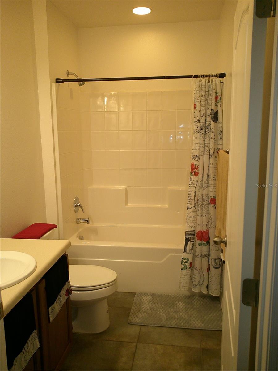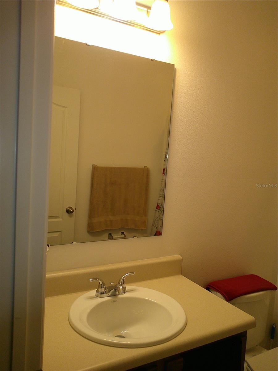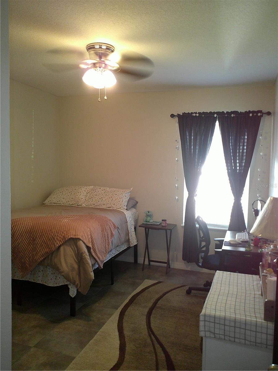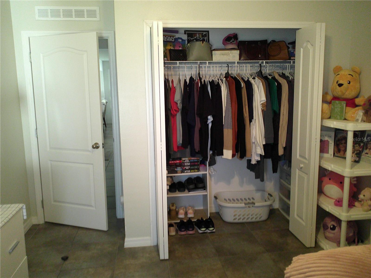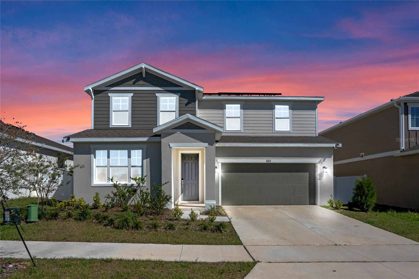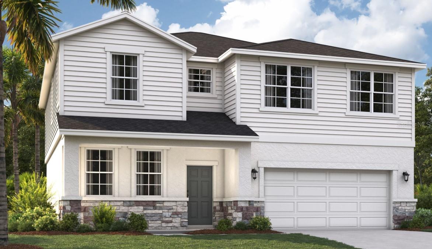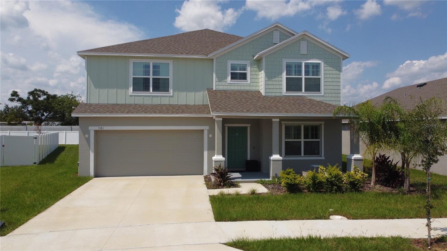236 Barrington Drive, HAINES CITY, FL 33844
Property Photos

Would you like to sell your home before you purchase this one?
Priced at Only: $395,500
For more Information Call:
Address: 236 Barrington Drive, HAINES CITY, FL 33844
Property Location and Similar Properties






- MLS#: O6260706 ( Single Family )
- Street Address: 236 Barrington Drive
- Viewed:
- Price: $395,500
- Price sqft: $115
- Waterfront: No
- Year Built: 2016
- Bldg sqft: 3438
- Bedrooms: 4
- Total Baths: 3
- Full Baths: 3
- Garage / Parking Spaces: 5
- Days On Market: 152
- Additional Information
- Geolocation: 28.0896 / -81.6165
- County: POLK
- City: HAINES CITY
- Zipcode: 33844
- Subdivision: Haines Ridge Ph 01
- Provided by: PREMIUM PROPERTIES REAL ESTATE
- Contact: Lisandro Maldonado

- DMCA Notice
Description
Welcome to this stunning 4 bedroom, 3 bathroom single family home, offering the perfect combination of comfort and style. Situated in a beautiful neighborhood, this property features a spacious open floor plan, ideal for entertaining. The gourmet kitchen boasts beautiful stone countertops, stainless steel appliances, and a center island with breakfast bar seating. The master suite is a private retreat with a walk in closet and an en suite bathroom featuring dual vanities, a soaking tub, and a separate shower. Step outside to your private backyard oasis, complete with a screened patio and plenty of space for outdoor activities. The home also includes a three car garage with ample storage throughout. It is conveniently located near top rated schools, shopping, dining, and major highways. This home is perfect for families or anyone looking for their dream property.
Description
Welcome to this stunning 4 bedroom, 3 bathroom single family home, offering the perfect combination of comfort and style. Situated in a beautiful neighborhood, this property features a spacious open floor plan, ideal for entertaining. The gourmet kitchen boasts beautiful stone countertops, stainless steel appliances, and a center island with breakfast bar seating. The master suite is a private retreat with a walk in closet and an en suite bathroom featuring dual vanities, a soaking tub, and a separate shower. Step outside to your private backyard oasis, complete with a screened patio and plenty of space for outdoor activities. The home also includes a three car garage with ample storage throughout. It is conveniently located near top rated schools, shopping, dining, and major highways. This home is perfect for families or anyone looking for their dream property.
Payment Calculator
- Principal & Interest -
- Property Tax $
- Home Insurance $
- HOA Fees $
- Monthly -
Features
Similar Properties
Nearby Subdivisions
Alford Oaks
Arlington Square
Arrowhead Lake
Avondale
Balmoral Estates
Balmoral Estates Phase 3
Bermuda Pointe
Bradbury Creek
Bradbury Creek Phase 1
Calabay At Tower Lake Ph 03
Calabay Parc At Tower Lake
Calabay Park At Tower Lake Ph
Calabay Xing
Caribbean Cove
Casa De Ralt Sub
Chanler Rdg Ph 02
Chanler Ridge
Covered Bridge
Covered Bridgeliberty Bluff P
Cypress Park Estates
Dunsons Sub
Eastwood Terrace
Estates At Lake Butler
Estates At Lake Hammock Pb 171
Estateslake Hammock
Estateslk Hammock
Fla Dev Co Sub
Grace Ranch
Grace Ranch Ph 1
Grace Ranch Ph 2
Grace Ranch Phase One
Gracelyn Grove
Gracelyn Grove Ph 1
Gracelyn Grv Ph 2
Graham Park Sub
Gralynn Heights
Grenelefe Club Estates
Grenelefe Country Homes
Grenelefe Estates
Grenelefe Twnhse Area 42
Haines City
Haines Rdg Ph 4
Haines Ridge
Haines Ridge Ph 01
Hamilton Bluff
Hammock Reserve
Hammock Reserve Ph 1
Hammock Reserve Ph 2
Hammock Reserve Ph 3
Hammock Reserve Ph 4
Hammock Reserve Phase 1
Hammock Reserve Phase 3
Hammock Reserve Phase 3 Pb 196
Harrison W T Sub
Hatchineha
Hatchwood Estates
Hemingway Place Ph 02
Hidden Lakes North
Highland Mdws 4b
Highland Mdws Ph 2a
Highland Mdws Ph 2b
Highland Mdws Ph 3
Highland Mdws Ph 7
Highland Meadows Ph 2a
Highland Meadows Ph 4a
Highland Meadows Ph Iii
Highland Park
Hihghland Park
Hill Top
Hill Top Sub
Hillcrest Sub
Hillview
Johnston Geo M
Katz Phillip Sub
Kokomo Bay Ph 01
Kokomo Bay Ph 02
L M Estates
Lake Gordon Heights
Lake Hamilton
Lake Henry Hills Sub
Lake Marion Homesites
Lake Region Paradise Is
Lake Tracy Estates
Lakeview Landings
Laurel Glen
Lawson Dunes
Liberty Square
Lockhart Smiths Resub
Lockharts Sub
Magnolia Pare Ph 1 2
Magnolia Park
Magnolia Park Ph 1 2
Magnolia Park Ph 3
Mariner Cay
Marion Creek
Marion Ridge
Mgnolia Park Phase Iii
None
Not Applicable
Orchid Ter Ph 2
Orchid Terrace
Orchid Terrace Ph 1
Orchid Terrace Ph 2
Orchid Terrace Ph 3
Orchid Terrace Phase 1
Orchid Terrace Phase 2
Patterson Groves
Patterson Grvs
Patterson Heights
Peninsular Rdg
Pointe Eva
Randa Rdg Ph 2
Randa Ridge Ph 01
Randa Ridge Ph 03
Reservehlnd Meadows
Retreat At Lake Marion
Ridgehlnd Mdws
Ridgehlnd Meadows
Sample Bros Sub
Sandy Shores
Sandy Shores Sub
Scenic Ter South Ph 1
Scenic Terrace
Scenic Terrace South Ph 1
Scenic Terrace South Phase 1
Seasons At Forest Creek
Seasons At Heritage Square
Seasons At Hilltop
Seasonsfrst Crk
Seasonsheritage Square
Sequoyah Rdg
Sequoyah Ridge
Seville Sub
Shultz Sub
Somers C G Add
Southern Dunes
Southern Dunes Estates
Southern Dunes Estates Add
Southern Dunes Ests Add
Spring Pines
Stonewood Crossings Ph 01
Summerlin Grvs Ph 1
Summerlin Grvs Ph 2
Summerview Xing
Sun Air Country Club
Sun Oaks
Sunset Chase
Sunset Sub
Sweetwater Golf Tennis Club
Sweetwater Golf Tennis Club A
Sweetwater Golf Tennis Club F
Sweetwater Golf And Tennis Clu
Tarpon Bay Ph 1
Tarpon Bay Ph 2
Tarpon Bay Ph 3
Tower View Estates
Tradewinds
Tradewinds At Hammock Reserve
Unre Surv Pe15
Valencia Hills Sub
Villa Sorrento
Winterhaven
Woodland Terrace Rep 02
Contact Info

- Frank Filippelli, Broker,CDPE,CRS,REALTOR ®
- Southern Realty Ent. Inc.
- Mobile: 407.448.1042
- frank4074481042@gmail.com



