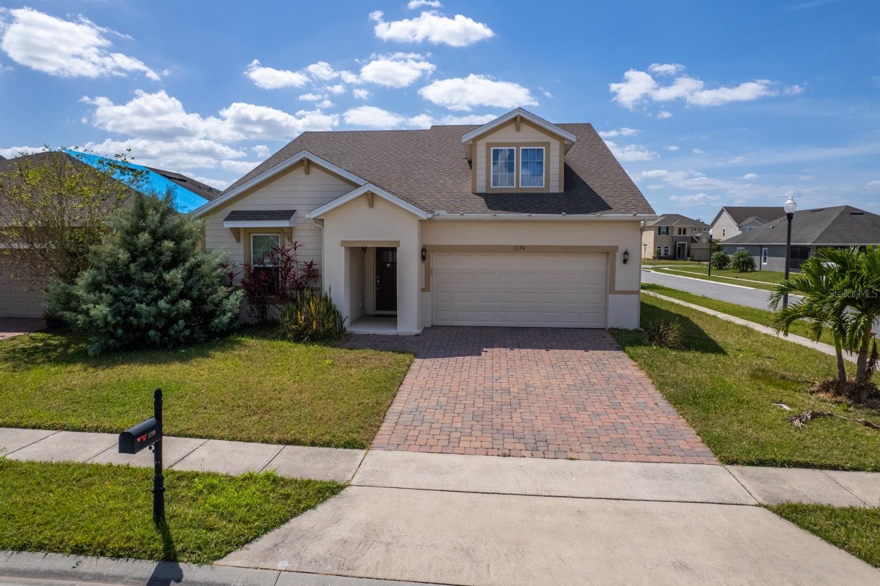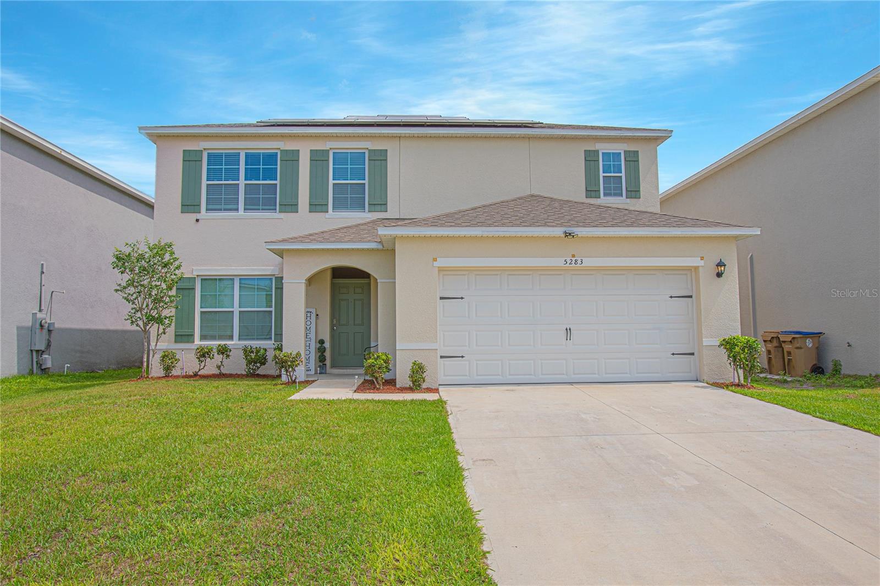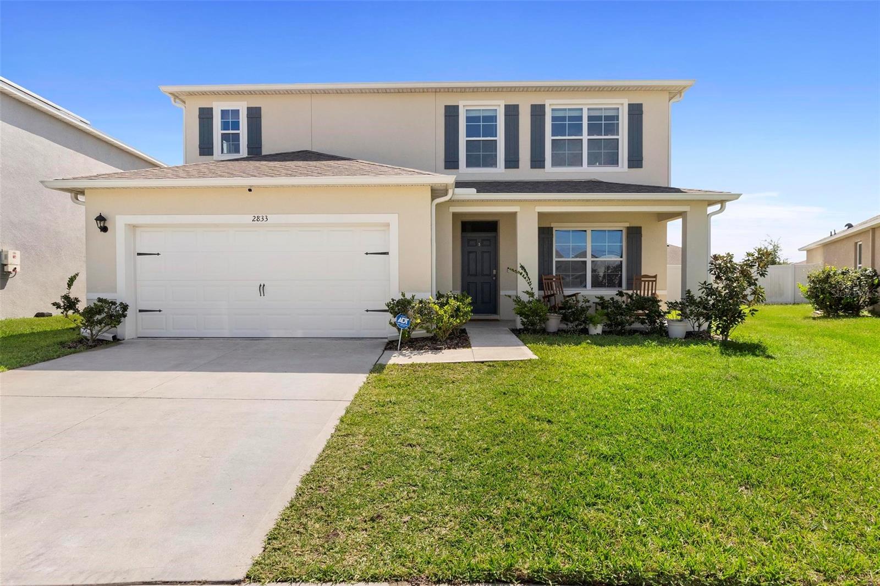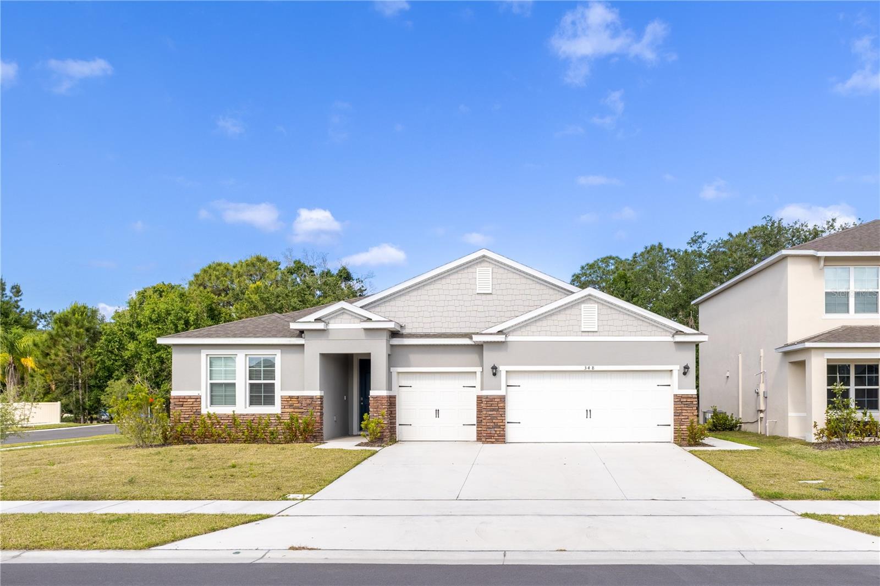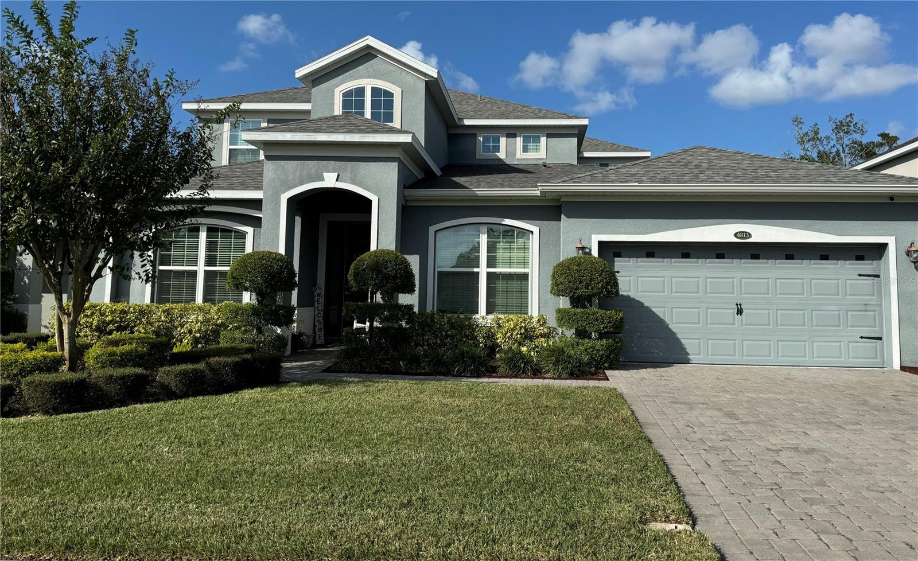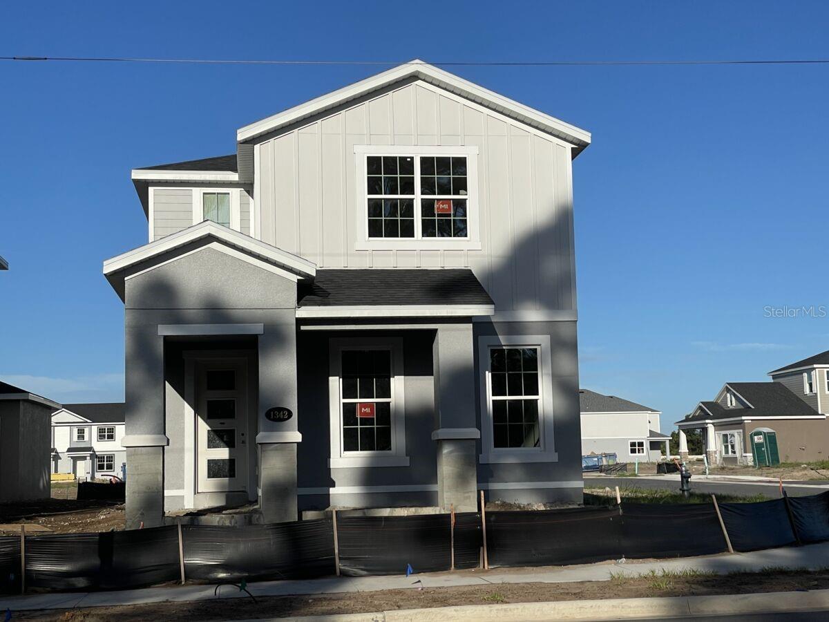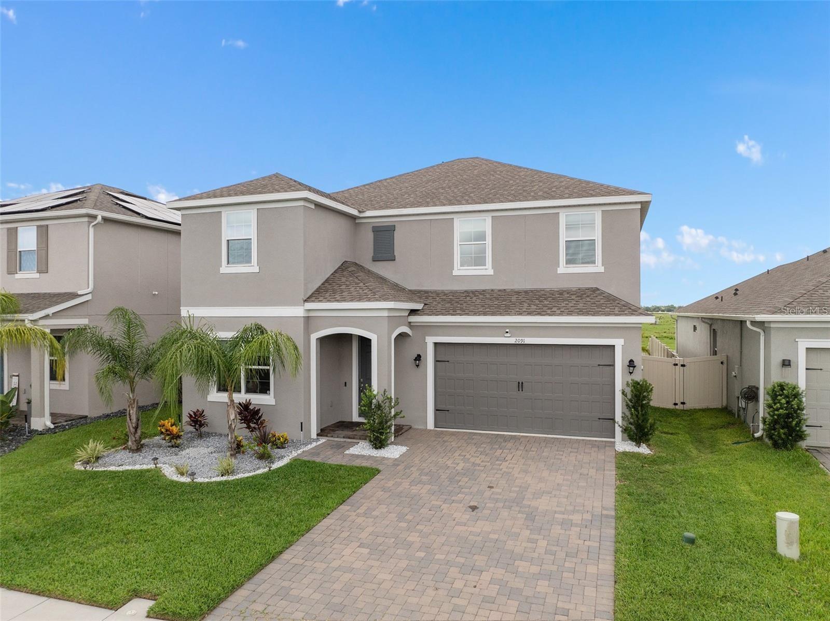941 Rimini Drive, ST CLOUD, FL 34771
Property Photos

Would you like to sell your home before you purchase this one?
Priced at Only: $457,000
For more Information Call:
Address: 941 Rimini Drive, ST CLOUD, FL 34771
Property Location and Similar Properties
- MLS#: O6254421 ( Residential )
- Street Address: 941 Rimini Drive
- Viewed: 270
- Price: $457,000
- Price sqft: $153
- Waterfront: No
- Year Built: 2016
- Bldg sqft: 2984
- Bedrooms: 4
- Total Baths: 3
- Full Baths: 3
- Garage / Parking Spaces: 2
- Days On Market: 241
- Additional Information
- Geolocation: 28.2999 / -81.237
- County: OSCEOLA
- City: ST CLOUD
- Zipcode: 34771
- Subdivision: Stonewood Estates
- Provided by: INNOVATION GROUP
- Contact: Madeline Rivera
- 407-852-7777

- DMCA Notice
-
DescriptionPrice Reduced! Welcome to your dream home near Lake Nona! This stunning 4 bedroom, 3 bathroom residence offers the ultimate in Florida living. Perfectly located just a minute from beautiful Lake Nona, this home blends convenience, comfort, and elegance. Step inside to find brand new 42" kitchen cabinets (installed Sept. 2023), sleek granite countertops, and a stylish backsplash. Crown molding, hardwood, and tile flooring add charm, while a new roof (2022) ensures peace of mind. Additional upgrades include a water softener system and biannual A/C maintenance for optimal performance. Situated just off Narcoossee Rd. with NO CDD fees, you're minutes from Lake Nonas vibrant Town CenterNona Blue, Chroma, Canvas, Boxi Park, and more. Plus, world famous attractions like Disney, Universal, and Floridas stunning beaches are just a short drive away!The Seller will PAY off the Solar panel Balance at Closing! Don't miss out on this incredible opportunityschedule your showing today!
Payment Calculator
- Principal & Interest -
- Property Tax $
- Home Insurance $
- HOA Fees $
- Monthly -
Features
Building and Construction
- Builder Model: Florence
- Builder Name: Century Homes
- Covered Spaces: 0.00
- Exterior Features: Sliding Doors
- Flooring: Bamboo, Ceramic Tile
- Living Area: 2214.00
- Roof: Shingle
Garage and Parking
- Garage Spaces: 2.00
- Open Parking Spaces: 0.00
Eco-Communities
- Water Source: Public
Utilities
- Carport Spaces: 0.00
- Cooling: Central Air
- Heating: Central
- Pets Allowed: Yes
- Sewer: Public Sewer
- Utilities: Cable Available
Amenities
- Association Amenities: Pool
Finance and Tax Information
- Home Owners Association Fee: 260.38
- Insurance Expense: 0.00
- Net Operating Income: 0.00
- Other Expense: 0.00
- Tax Year: 2023
Other Features
- Appliances: Dishwasher, Electric Water Heater, Microwave, Range, Refrigerator
- Association Name: Empire Managemnet Group
- Association Phone: 407-770-1748
- Country: US
- Interior Features: Crown Molding, Walk-In Closet(s)
- Legal Description: STONEWOOD ESTATES PB 24 PGS 143-148 LOT 27
- Levels: One
- Area Major: 34771 - St Cloud (Magnolia Square)
- Occupant Type: Owner
- Parcel Number: 20-25-31-5051-0001-0270
- Views: 270
- Zoning Code: P-D
Similar Properties
Nearby Subdivisions
Acreage & Unrec
Alligator Lake View
Amelia Groves
Amelia Groves Ph 1
Ashley Oaks
Ashley Oaks 2
Ashton Park
Ashton Place
Ashton Place Ph2
Avellino
Barker Tracts Unrec
Barrington
Bay Lake Estates
Bay Lake Ranch
Bay Lake Ranch Unit 3
Blackstone
Brack Ranch
Brack Ranch Ph 1
Breezy Pines
Bridgewalk
Bridgewalk 40s
Bridgewalk Ph 1a
Bridwalk
Canopy Walk Ph 1
Center Lake On The Park
Center Lake Ranch
Chisholm Estates
Collins Reserve
Country Meadow West
Cypress Creek Ranches
Cypress Creek Ranches Unit 1
Del Webb Sunbridge
Del Webb Sunbridge Ph 1
Del Webb Sunbridge Ph 1c
Del Webb Sunbridge Ph 1d
Del Webb Sunbridge Ph 1e
Del Webb Sunbridge Ph 2a
East Lake Cove
East Lake Cove Ph 1
East Lake Cove Ph 2
East Lake Park Ph 35
East Lake Reserve At Narcoosse
Ellington Place
Esplanade At Center Lake Ranch
Florida Agricultural Co
Gardens At Lancaster Park
Glenwood Ph 2
Glenwood-ph 1
Glenwoodph 1
Hammock Pointe
Hammock Pointe Unit 2
Hanover Reserve Rep
Hanover Square
Harmony Central Ph 1
Lake Ajay Village
Lake Pointe
Lakeshore At Narcoossee Ph 1
Lakeshore At Narcoossee Ph 3 2
Lancaster Park East Ph 1
Lancaster Park East Ph 2
Lancaster Park East Ph 3 4
Live Oak Lake Ph 1
Live Oak Lake Ph 2
Live Oak Lake Ph 3
Mill Stream Estates
Millers Grove 1
Narcoossee New Map
Narcoossee Village Ph 1
New Eden On Lakes
New Eden On The Lakes
New Eden On The Lakes Unit A
New Eden Ph 1
Nova Grove
Oak Shore Estates
Oaktree Pointe Villas
Oakwood Shores
Pine Glen
Pine Glen Ph 4
Pine Grove Estates
Pine Grove Park
Prairie Oaks
Preserve At Turtle Creek Ph 1
Preserve At Turtle Creek Ph 3
Preserve At Turtle Creek Ph 5
Preserveturtle Crk Ph 5
Preston Cove Ph 1 2
Rummell Downs Rep 1
Runneymede Ranchlands
Runnymede North Half Town Of
Runnymede Ranchlands
Runnymede Ranchlands Unit 1
Serenity Reserve
Shelter Cove
Siena Reserve Ph 2a & 2b
Siena Reserve Ph 3
Silver Spgs
Silver Springs
Sola Vista
Split Oak Estates
Split Oak Estates Ph 2
Split Oak Reserve
Split Oak Reserve Ph 2
Starline Estates
Stonewood Estates
Summerly
Summerly Ph 2
Summerly Ph 3
Sunbrooke
Sunbrooke Ph 1
Sunbrooke Ph 2
Sunbrooke Ph 5
Suncrest
Sunset Grove Ph 1
Sunset Groves Ph 2
Terra Vista
Terra Vista Pb 23 Pg 15 Lot 64
The Crossings
The Crossings Ph 1
The Crossings Ph 2
The Landing's At Live Oak
The Landings At Live Oak
The Waters At Center Lake Ranc
Thompson Grove
Tops Terrace
Trinity Place Ph 1
Trinity Place Ph 2
Turtle Creek Ph 1a
Turtle Creek Ph 1b
Twin Lakes Terrace
Tyson Reserve
Underwood Estates
Villages At Harmony Ph 1b
Weslyn Park
Weslyn Park In Sunbridge
Weslyn Park Ph 1
Weslyn Park Ph 2
Whip O Will Hill
Wiregrass Ph 1
Wiregrass Ph 2

- Frank Filippelli, Broker,CDPE,CRS,REALTOR ®
- Southern Realty Ent. Inc.
- Mobile: 407.448.1042
- frank4074481042@gmail.com





























































