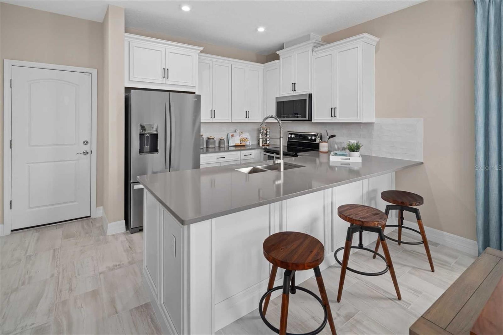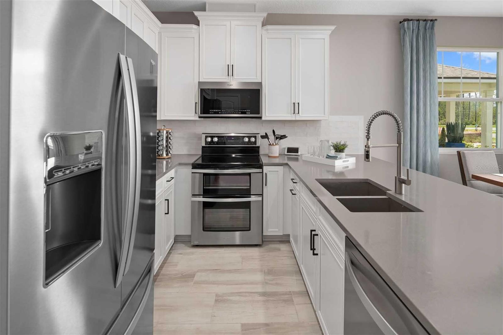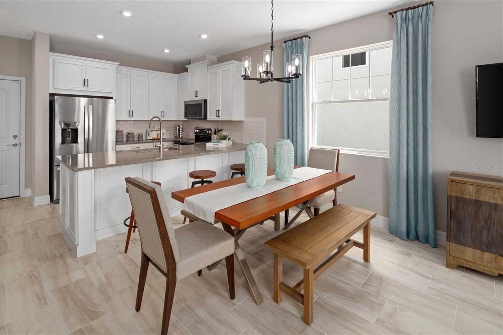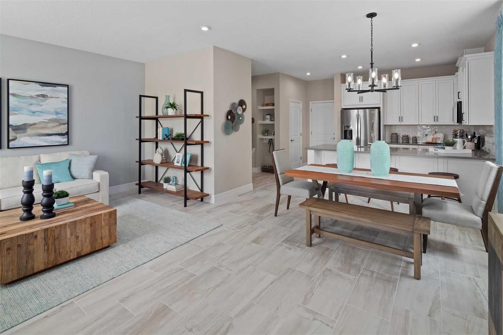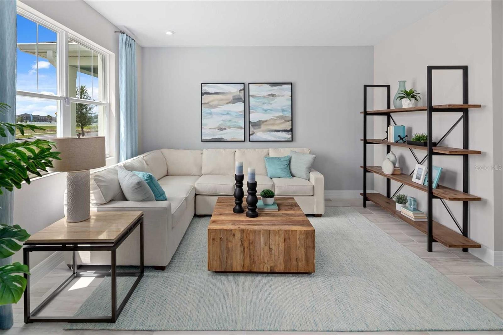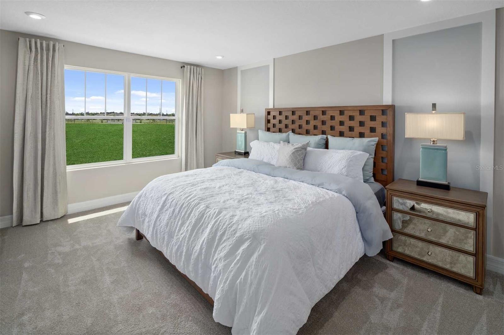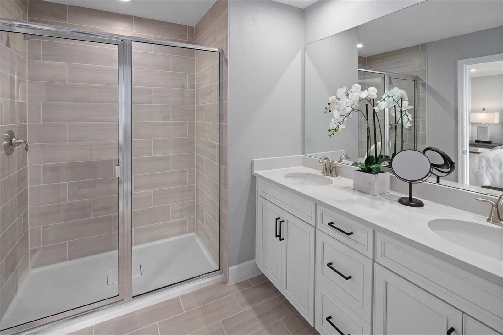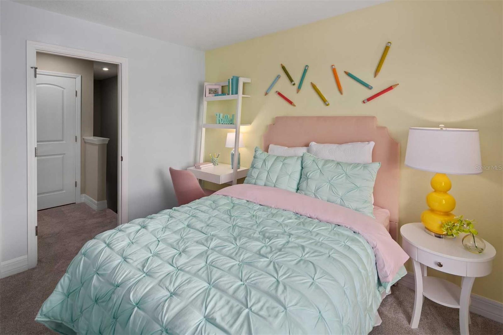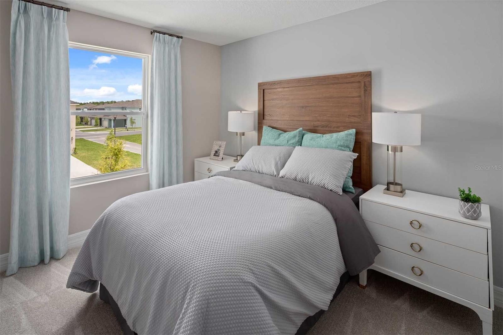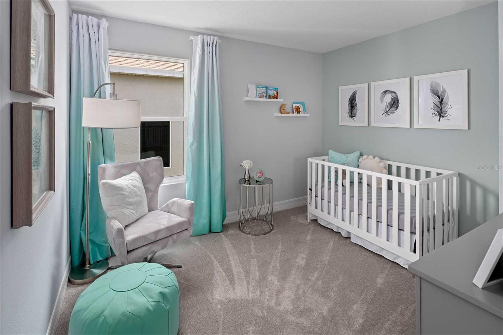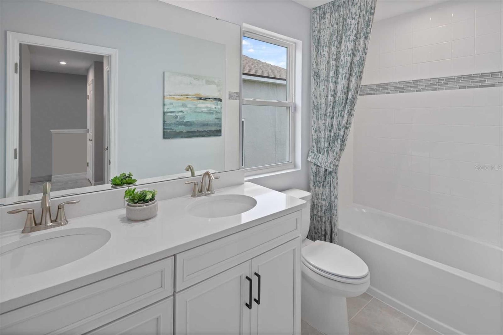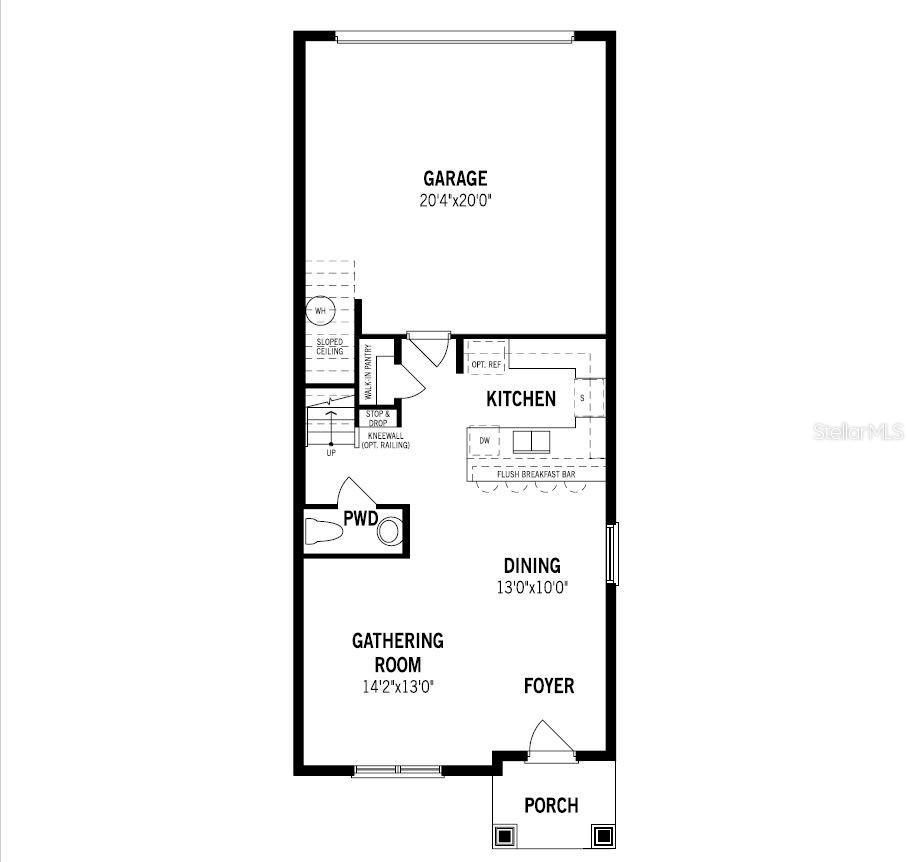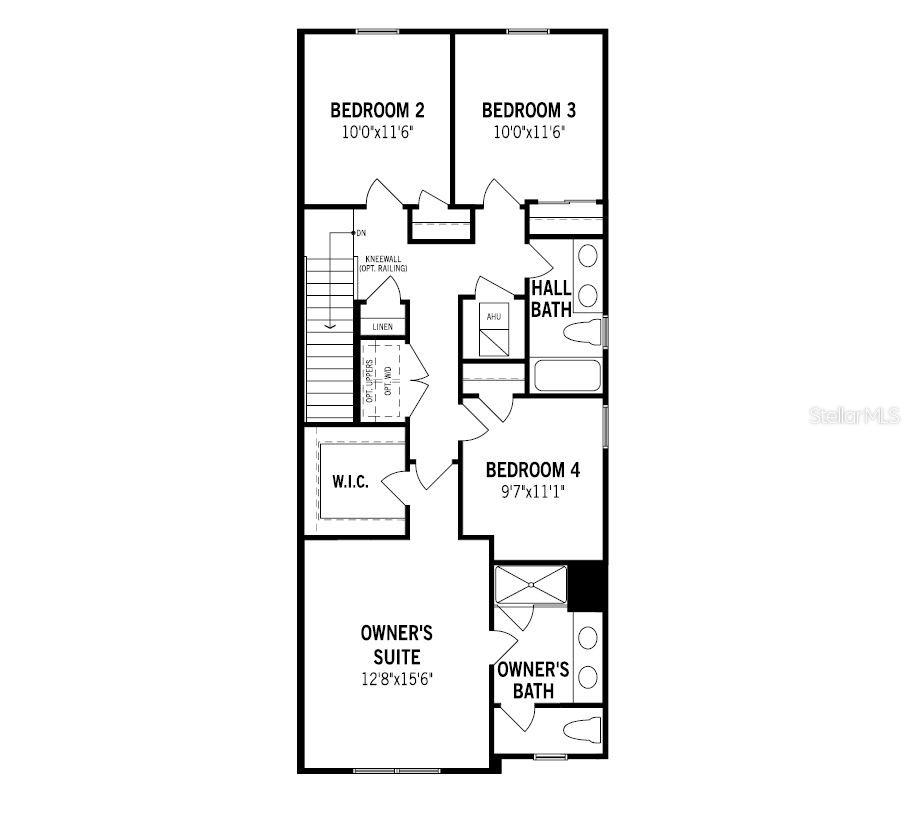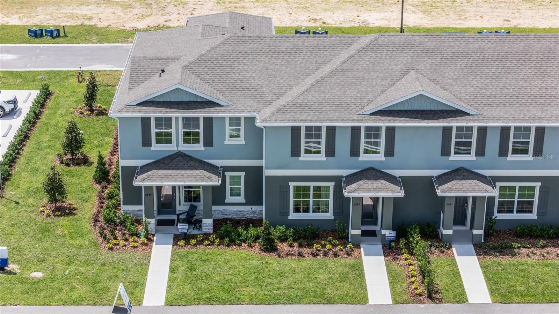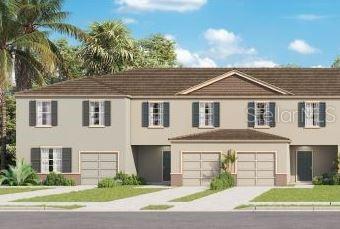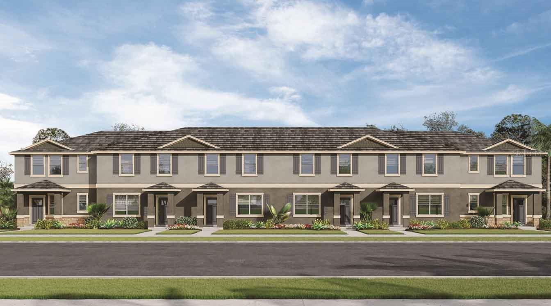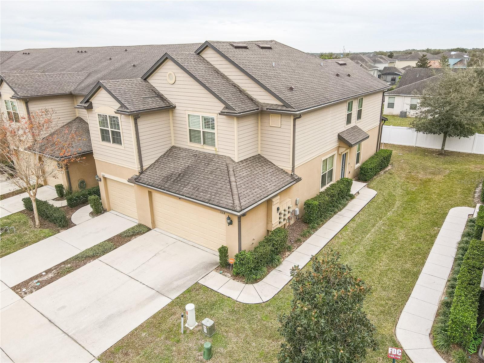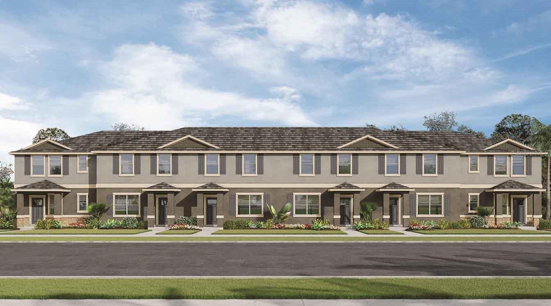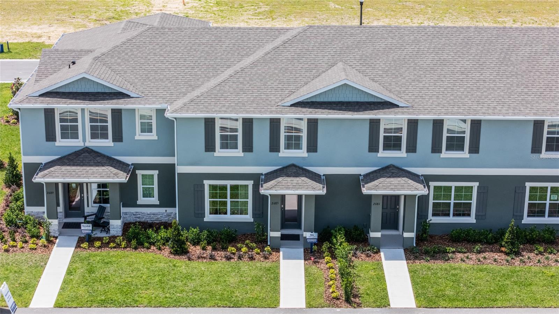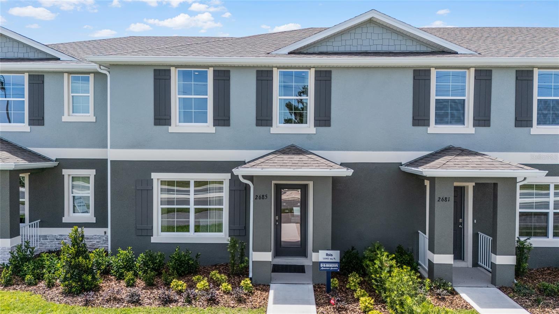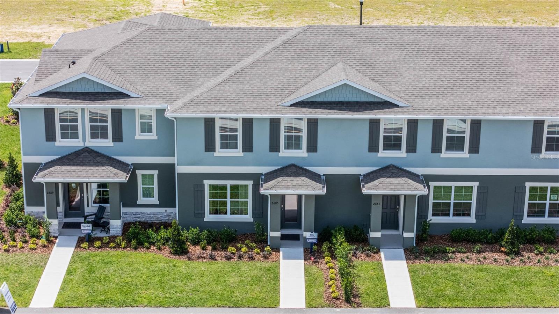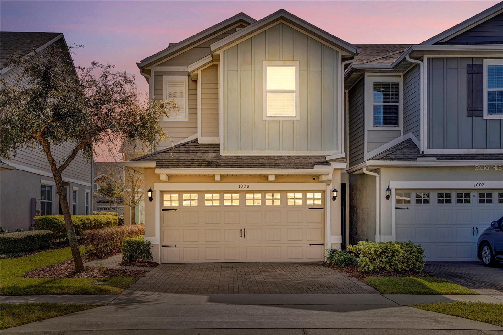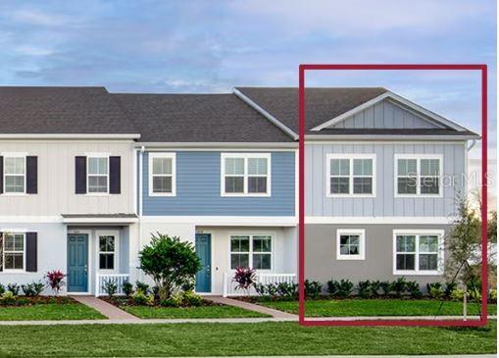3201 Douglas Fir Drive, APOPKA, FL 32703
Property Photos
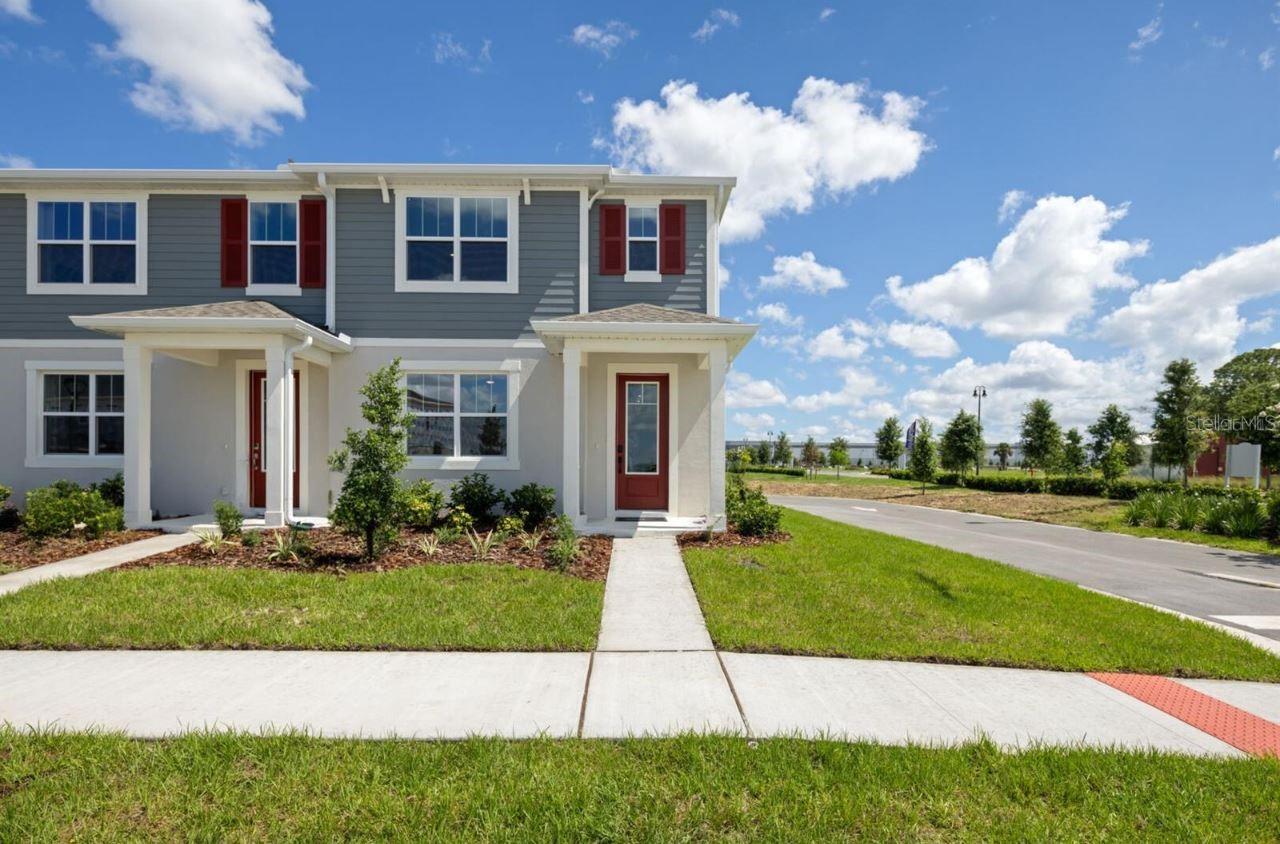
Would you like to sell your home before you purchase this one?
Priced at Only: $351,990
For more Information Call:
Address: 3201 Douglas Fir Drive, APOPKA, FL 32703
Property Location and Similar Properties
- MLS#: O6215899 ( Residential )
- Street Address: 3201 Douglas Fir Drive
- Viewed: 134
- Price: $351,990
- Price sqft: $162
- Waterfront: No
- Year Built: 2024
- Bldg sqft: 2177
- Bedrooms: 4
- Total Baths: 3
- Full Baths: 2
- 1/2 Baths: 1
- Garage / Parking Spaces: 2
- Days On Market: 303
- Additional Information
- Geolocation: 28.6808 / -81.5569
- County: ORANGE
- City: APOPKA
- Zipcode: 32703
- Subdivision: Meadowlark Landing
- Elementary School: Zellwood Elem
- Middle School: Wolf Lake Middle
- High School: Wekiva High
- Provided by: MATTAMY REAL ESTATE SERVICES
- Contact: Elizabeth Manchester
- 407-440-1760

- DMCA Notice
-
DescriptionUnder Construction. Washer, Dryer, & Refrigerator Now Included! NEW COMMUNITY IN APOPKA! See sales team for more information regarding reduced rates and closing cost incentives. With a spacious open concept ground floor, the Catalina II has plenty of room for entertaining. This floorplan features 4 bedrooms, 2.5 bathrooms and a rear loading 2 car garage. The owners suite features an en suite owner's bath and a walk in closet. This chef worthy kitchen features stainless steel appliances, a walk in pantry, and a breakfast bar. Meadowlark Landing is conveniently located near major highways for effortless connectivity. Visit the Meadowlark Landing sales center today!
Payment Calculator
- Principal & Interest -
- Property Tax $
- Home Insurance $
- HOA Fees $
- Monthly -
Features
Building and Construction
- Builder Model: Catalina II
- Builder Name: Mattamy Homes
- Covered Spaces: 0.00
- Exterior Features: Irrigation System, Lighting, Rain Gutters, Sidewalk
- Flooring: Carpet, Ceramic Tile
- Living Area: 1678.00
- Roof: Shingle
Property Information
- Property Condition: Under Construction
Land Information
- Lot Features: Sidewalk, Private
School Information
- High School: Wekiva High
- Middle School: Wolf Lake Middle
- School Elementary: Zellwood Elem
Garage and Parking
- Garage Spaces: 2.00
- Open Parking Spaces: 0.00
Eco-Communities
- Water Source: Public
Utilities
- Carport Spaces: 0.00
- Cooling: Central Air
- Heating: Central
- Pets Allowed: Yes
- Sewer: Public Sewer
- Utilities: Cable Available, Electricity Available, Fiber Optics, Sewer Connected, Underground Utilities, Water Available
Finance and Tax Information
- Home Owners Association Fee Includes: Pool
- Home Owners Association Fee: 291.00
- Insurance Expense: 0.00
- Net Operating Income: 0.00
- Other Expense: 0.00
- Tax Year: 2023
Other Features
- Appliances: Dishwasher, Disposal, Dryer, Electric Water Heater, Microwave, Range, Refrigerator, Washer
- Association Name: Jessica Ballerino
- Association Phone: 407-901-5072
- Country: US
- Interior Features: Kitchen/Family Room Combo, Living Room/Dining Room Combo, Open Floorplan, Solid Surface Counters
- Legal Description: MEADOWLARK LANDING 112/70 LOT 127
- Levels: Two
- Area Major: 32703 - Apopka
- Occupant Type: Vacant
- Parcel Number: 07-21-28-5575-01-270
- Possession: Close Of Escrow
- Style: Coastal
- Views: 134
- Zoning Code: RESI
Similar Properties

- Frank Filippelli, Broker,CDPE,CRS,REALTOR ®
- Southern Realty Ent. Inc.
- Mobile: 407.448.1042
- frank4074481042@gmail.com



