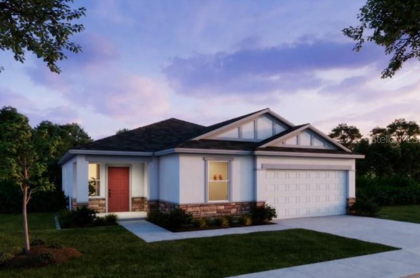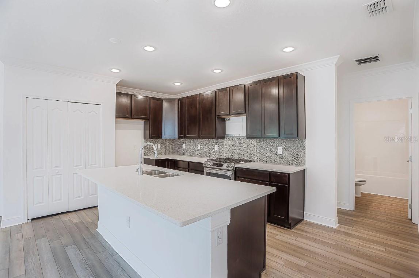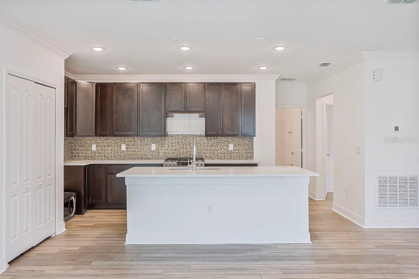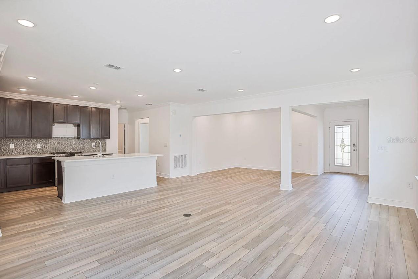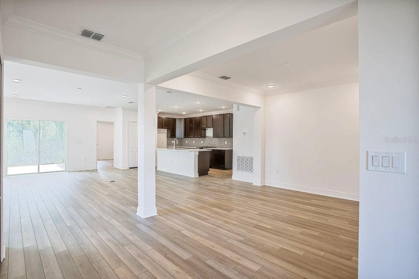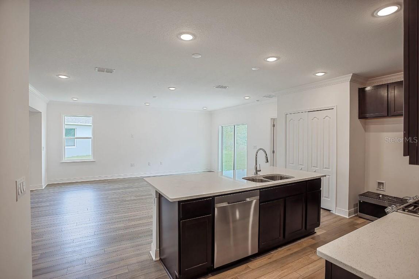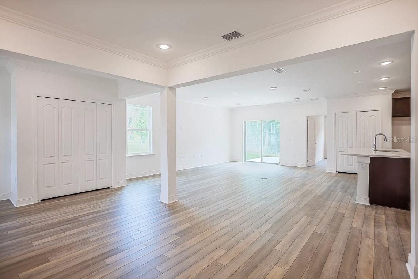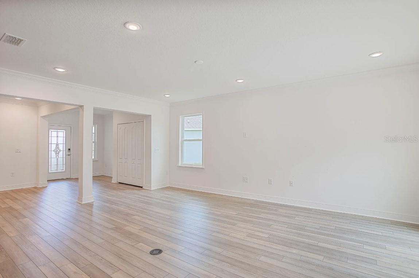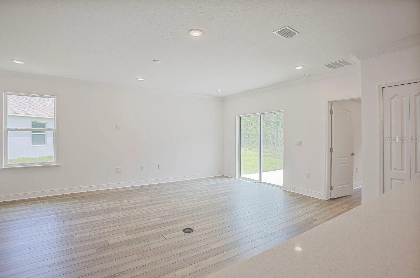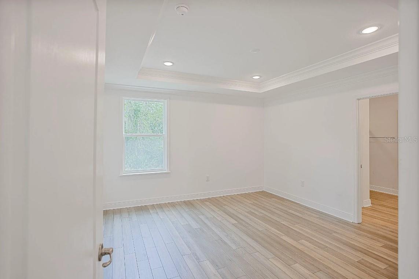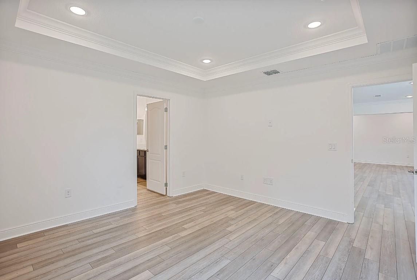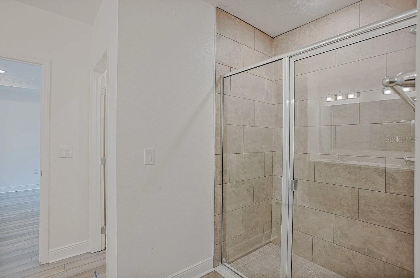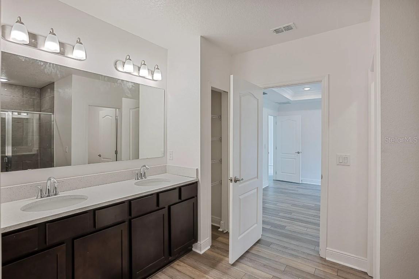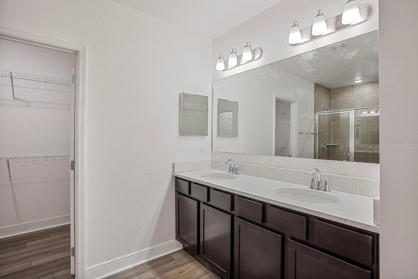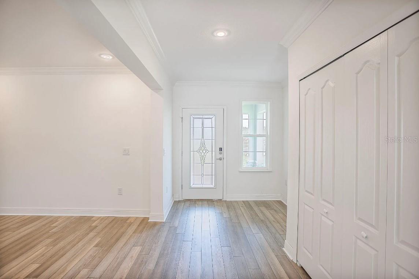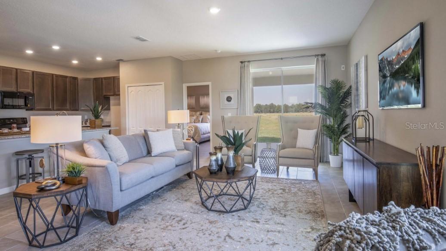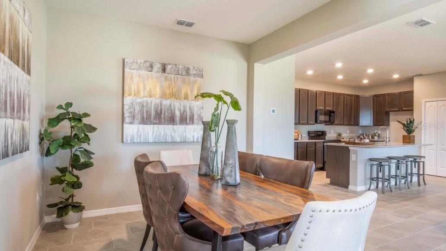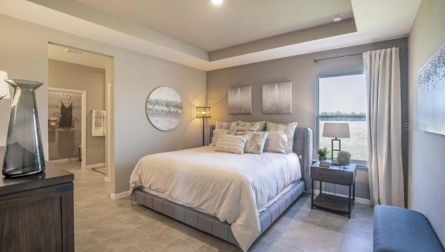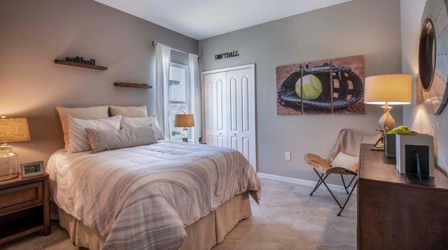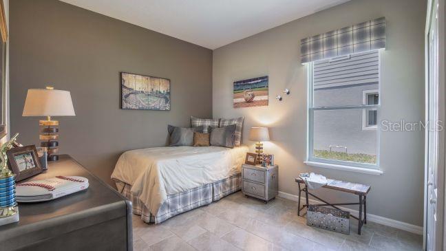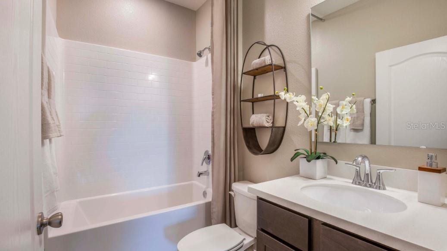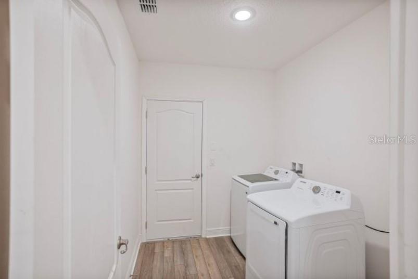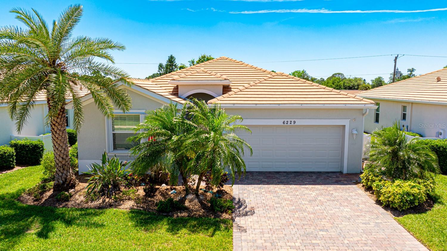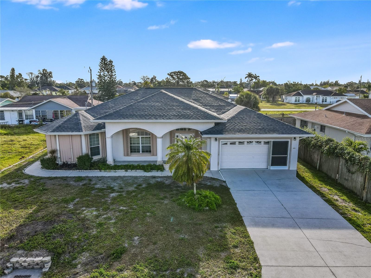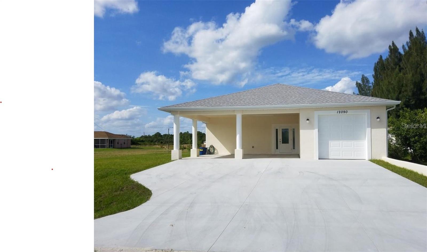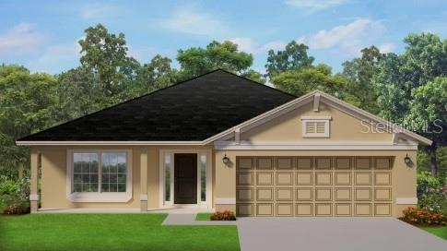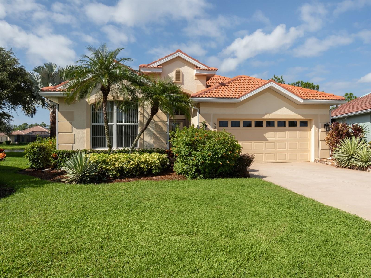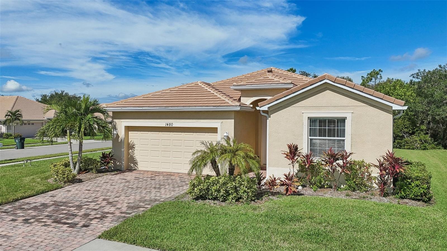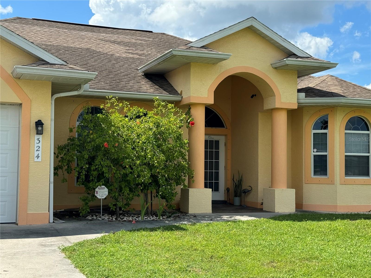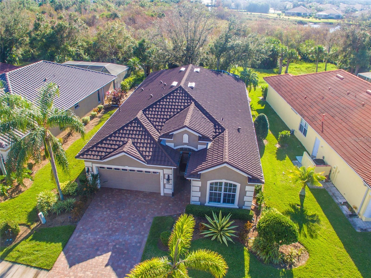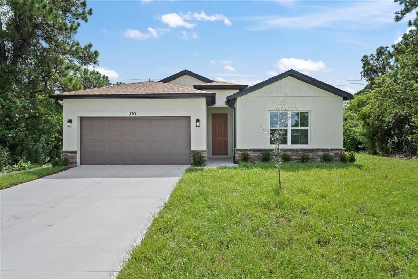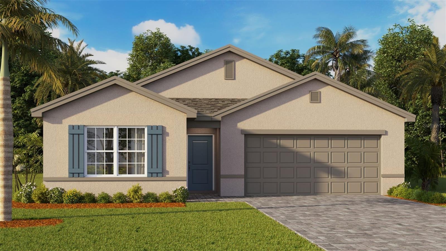1372 Hartsdale Street, NORTH PORT, FL 34287
Property Photos
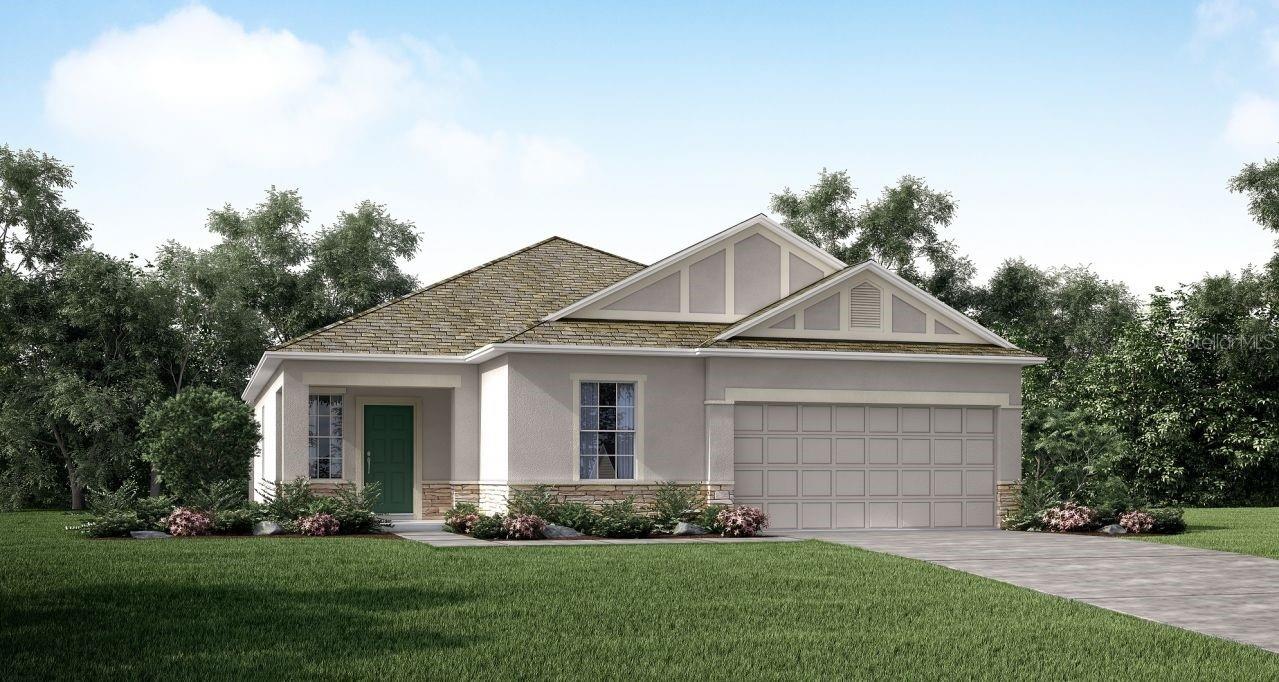
Would you like to sell your home before you purchase this one?
Priced at Only: $344,900
For more Information Call:
Address: 1372 Hartsdale Street, NORTH PORT, FL 34287
Property Location and Similar Properties
- MLS#: O6168052 ( Residential )
- Street Address: 1372 Hartsdale Street
- Viewed: 9
- Price: $344,900
- Price sqft: $145
- Waterfront: No
- Year Built: 2024
- Bldg sqft: 2381
- Bedrooms: 3
- Total Baths: 2
- Full Baths: 2
- Garage / Parking Spaces: 3
- Days On Market: 526
- Additional Information
- Geolocation: 27.0748 / -82.2494
- County: SARASOTA
- City: NORTH PORT
- Zipcode: 34287
- Subdivision: North Port
- Provided by: NEW HOME STAR FLORIDA LLC
- Contact: Dakota DuBois
- 407-803-4083

- DMCA Notice
-
DescriptionPre Construction. To be built. Welcome to the Ashton, a smart single story floor plan that is sure to please. Before you enter, you are greeted by a covered front porch, adding a charming touch to the homes exterior. The driveway pavers and entry walk pavers provide a refined, welcoming touch. While the hurricane impact glass windows provide additional security and peace of mind. Inside, the first thing youll notice is the formal foyer, which leads to a spacious den, offering a perfect space for an office or quiet retreat. The great room is completely open to the kitchen, which boasts soft close shaker cabinets with quartz countertops and a large center island, making it an ideal space for cooking and entertaining. The lanai extends the living space, offering a perfect spot to relax while looking out onto the landscaped yard. The 9'4" volume ceilings throughout create an open, airy atmosphere, adding to the sense of space. This floor plan offers separation between the master bedroom and the other 2 bedrooms for added privacy. The master suite features a private bath with an upgraded walk in tile shower and shower enclosure, creating a luxurious spa like experience. The master suite also includes two large walk in closets, providing plenty of storage space. In the main areas, ceramic plank tile flooring adds both elegance and practicality, while the carpet in the bedrooms adds comfort. Blinds are included on all windows, providing privacy and light control. Upgraded LED lighting brightens the master bedroom, den, and great room, enhancing the atmosphere with energy efficient illumination. The laundry room is equipped with cabinetry for added storage and organization, and theres a pass through to the 3 car garage, which offers plenty of space for parking and storage, plus a workshop for all your projects. For added convenience, the Ashton comes with built in Smart Home features including a Ring Video Doorbell, Smart Thermostat, and Keyless Entry Smart Door Lock, giving you easy control and security from the palm of your hand. An irrigation system is also included, ensuring easy lawn maintenance and a beautiful landscape year round.
Payment Calculator
- Principal & Interest -
- Property Tax $
- Home Insurance $
- HOA Fees $
- Monthly -
Features
Building and Construction
- Builder Model: Ashton A3
- Builder Name: Maronda Homes, LLC of Florida
- Covered Spaces: 0.00
- Exterior Features: Sliding Doors
- Flooring: Carpet, Ceramic Tile
- Living Area: 1702.00
- Roof: Shingle
Property Information
- Property Condition: Pre-Construction
Land Information
- Lot Features: Paved
Garage and Parking
- Garage Spaces: 3.00
- Open Parking Spaces: 0.00
Eco-Communities
- Water Source: Well
Utilities
- Carport Spaces: 0.00
- Cooling: Central Air
- Heating: Central, Electric
- Pets Allowed: Yes
- Sewer: Septic Tank
- Utilities: Cable Available
Finance and Tax Information
- Home Owners Association Fee: 0.00
- Insurance Expense: 0.00
- Net Operating Income: 0.00
- Other Expense: 0.00
- Tax Year: 2023
Other Features
- Appliances: Dishwasher, Disposal, Electric Water Heater, Range
- Association Name: In care of Darren Carlson
- Association Phone: 719-799-6700
- Country: US
- Interior Features: Walk-In Closet(s)
- Legal Description: LOT 14 BLK 1710 36TH ADD TO PORT CHARLOTTE
- Levels: One
- Area Major: 34287 - North Port/Venice
- Occupant Type: Vacant
- Parcel Number: 0973171014
- Style: Contemporary
- Zoning Code: RSF2
Similar Properties
Nearby Subdivisions
1592 Port Charlotte Sub 36
1798 - Port Charlotte Sub 50
Central Parc
Charlston Park
Country Club Ridge
Harbor Cove
Harbor Isles Ii
Harbor Isles Iii
Harbour Isle Estates
Heron Creek
Holiday Park
Jocky Club
La Casa Mhp Co-op
Lazy River Mhp
North Port
North Port Charlotte Cntry Clu
North Port Charlotte Country C
Not Applicable
Port Charlotte
Port Charlotte 15th Add 02 Pt
Port Charlotte 1st Replat41th
Port Charlotte 39 Rep
Port Charlotte 41 Rep 01
Port Charlotte Section 36
Port Charlotte Sub
Port Charlotte Sub 01
Port Charlotte Sub 04
Port Charlotte Sub 10
Port Charlotte Sub 13
Port Charlotte Sub 15
Port Charlotte Sub 15 2nd Repl
Port Charlotte Sub 35
Port Charlotte Sub 36
Port Charlotte Sub 37
Port Charlotte Sub 38
Port Charlotte Sub 39
Port Charlotte Sub 40
Port Charlotte Sub 41
Port Charlotte Sub 42
Port Charlotte Sub 50
Port Charlotte Sub 52
Port Charlotte Sub 55
Richmar
Riverwalk Mhp Co-op
Sabal Trace
Talon Bay
Villas At Charleston Park
Villas At Charleston Park Ph 0
Villas Of Sabal Trace
Villas Of Sabal Trace Ph 2
Warm Mineral Spgs
Warm Mineral Springs
Warm Springs
Watercress Cove

- Frank Filippelli, Broker,CDPE,CRS,REALTOR ®
- Southern Realty Ent. Inc.
- Mobile: 407.448.1042
- frank4074481042@gmail.com



